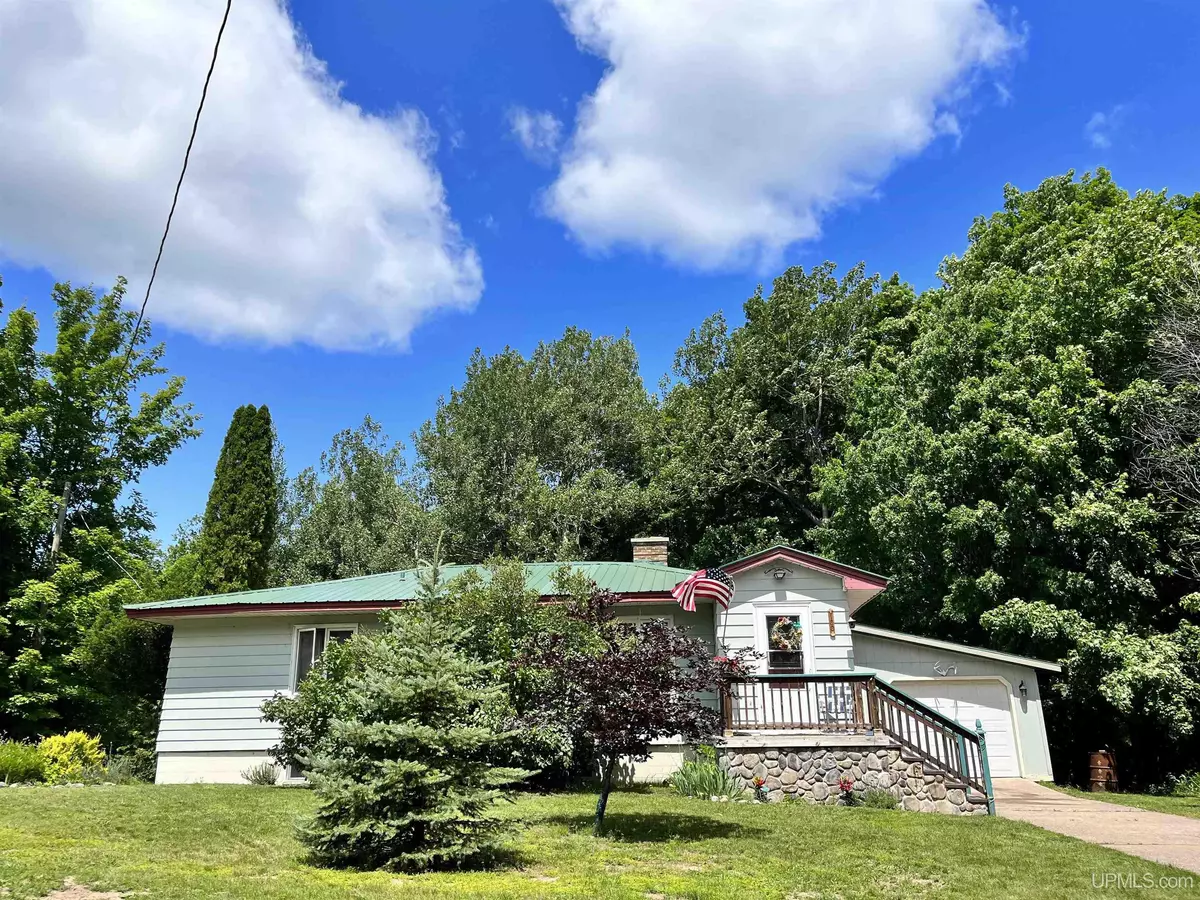$199,000
$199,000
For more information regarding the value of a property, please contact us for a free consultation.
2 Beds
3 Baths
1,210 SqFt
SOLD DATE : 09/05/2023
Key Details
Sold Price $199,000
Property Type Single Family Home
Sub Type Single Family
Listing Status Sold
Purchase Type For Sale
Square Footage 1,210 sqft
Price per Sqft $164
Subdivision Big Bay
MLS Listing ID 50115527
Sold Date 09/05/23
Style 1 Story
Bedrooms 2
Full Baths 2
Half Baths 1
Abv Grd Liv Area 1,210
Year Built 1960
Annual Tax Amount $1,413
Lot Size 0.390 Acres
Acres 0.39
Lot Dimensions 116x138
Property Description
You will love this charming and inviting home located close to the shores of Lake Superior and Lake Independence. One of the many great features of this cozy home is the large, inviting living room which features a stone wood burning fireplace, stylish pine beam style ceiling and an abundance of natural light. The kitchen and dining area are combined to offer a roomy gathering space along with plenty of cabinets, a fridge and newer stove and microwave. One of the highlights of this area is the beautiful, custom made, gleaming wood bar with bar stool seating. Another highlight is the access via a sliding glass door to the fabulous outdoor space with a brand new deck overlooking the private backyard. on the main floor you'll find a full bathroom, two bedrooms with the larger primary bedroom offering an updated (2019) half bath and two large closets. Flooring in the bedrooms is parquet and the two main floor bathrooms are tiled. This home also offers a full basement with the convenience of a third bathroom, a wonderful wood burning sauna for those cold winter nights and a possible third bedroom. Here you'll find the updated furnace (2019) and washer and dryer. There is also direct access to the backyard via a side door. Other amenities you're sure to appreciate: Roomy breezeway which leads to both the kitchen, the basement and the garage, a metal roof, corner lot, attached garage w/ door opener and close proximity to town. You will also find yourself just steps from the popular Thunder Bay restaurant! Currently being run as a VRBO, this could be the perfect home you've been searching for!
Location
State MI
County Marquette
Area Powell Twp (52023)
Zoning Residential
Rooms
Basement Block, Full, Partially Finished, Walk Out
Interior
Interior Features Bay Window, Cable/Internet Avail., Furnished, Spa/Sauna
Hot Water Electric
Heating Forced Air
Cooling Ceiling Fan(s), Wall/Window A/C
Fireplaces Type LivRoom Fireplace, Wood Burning
Appliance Dryer, Humidifier, Microwave, Range/Oven, Refrigerator, Washer
Exterior
Parking Features Attached Garage, Electric in Garage, Gar Door Opener
Garage Spaces 1.0
Garage Description 23 x12
Garage Yes
Building
Story 1 Story
Foundation Basement
Water Public Water
Architectural Style Raised Ranch
Structure Type Aluminum,Other
Schools
School District Powell Township School District
Others
Ownership Private
SqFt Source Assessors Data
Energy Description LP/Propane Gas
Acceptable Financing Conventional
Listing Terms Conventional
Financing Cash,Conventional,FHA,VA
Read Less Info
Want to know what your home might be worth? Contact us for a FREE valuation!

Our team is ready to help you sell your home for the highest possible price ASAP

Provided through IDX via MiRealSource. Courtesy of MiRealSource Shareholder. Copyright MiRealSource.
Bought with RE/MAX 1ST REALTY






