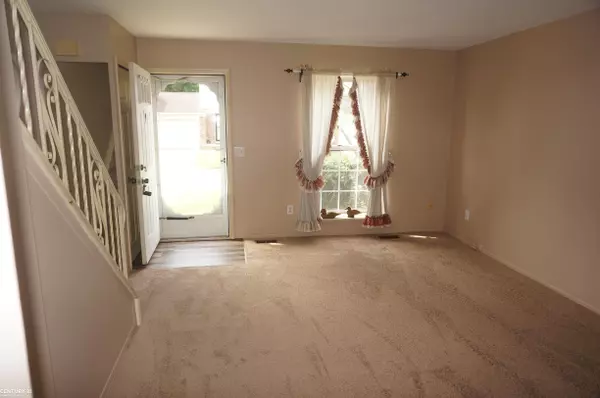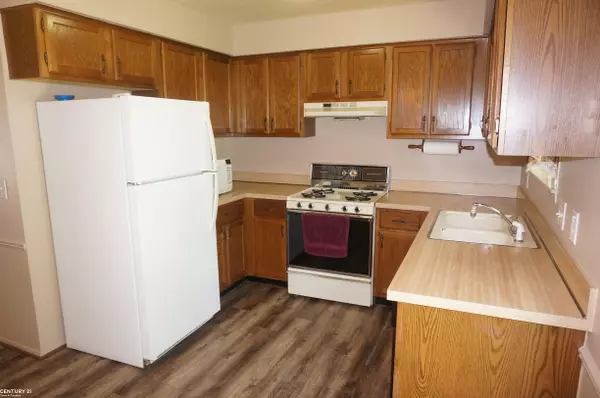$168,000
$169,900
1.1%For more information regarding the value of a property, please contact us for a free consultation.
2 Beds
2 Baths
1,056 SqFt
SOLD DATE : 09/07/2023
Key Details
Sold Price $168,000
Property Type Condo
Sub Type Condominium
Listing Status Sold
Purchase Type For Sale
Square Footage 1,056 sqft
Price per Sqft $159
Subdivision Maple Forest Condo
MLS Listing ID 50118726
Sold Date 09/07/23
Style 2 Story
Bedrooms 2
Full Baths 1
Half Baths 1
Abv Grd Liv Area 1,056
Year Built 1984
Annual Tax Amount $1,273
Property Description
First time home buyer, No problem? Investor? or Empty nester? We got you covered! This RECENTLY renovated, two-story Townhouse w/ 2 bedroom one and a half bath Condo might just be what you've been looking for. Less than 2 miles from Metro Beach and 1 mile from walking, jogging, bicycling and skating path. Quiet and established neighborhood with mature trees. Close proximity to shopping, playing, dining and banking. Neighboring to wet and dry boat storage available, adjacent to Highways (696, 94 and M-59). Blue Ribbon-L'Ance Creuse Public school system. So come turn this "MOVE IN READY" Townhome into your dream home and have Instant Equity. Newer Furnace, A/C, HWT, New Carpet & Flooring Throughout, New Ceiling Fans in Bedrooms & Kitchen Chandelier, Freshly Painted Throughout with Neutral Color Palette, Full Basement w/Ample Storage, Water & Garbage are included in the HOA Dues, IMMEDIATE OCCUPANCY.
Location
State MI
County Macomb
Area Harrison Twp (50015)
Zoning Residential
Rooms
Basement Full, Poured, Unfinished
Interior
Hot Water Gas
Heating Forced Air
Cooling Central A/C
Appliance Dishwasher, Dryer, Range/Oven, Refrigerator, Washer
Exterior
Parking Features Attached Garage, Electric in Garage
Garage Spaces 1.0
Garage Yes
Building
Story 2 Story
Foundation Basement
Water Public Water
Architectural Style Townhouse
Structure Type Brick,Vinyl Siding,Vinyl Trim
Schools
School District L'Anse Creuse Public Schools
Others
Ownership Private
SqFt Source Public Records
Energy Description Natural Gas
Acceptable Financing Cash
Listing Terms Cash
Financing Cash,Conventional
Pets Allowed Call for Pet Restrictions
Read Less Info
Want to know what your home might be worth? Contact us for a FREE valuation!

Our team is ready to help you sell your home for the highest possible price ASAP

Provided through IDX via MiRealSource. Courtesy of MiRealSource Shareholder. Copyright MiRealSource.
Bought with Caldera Real Estate Group






