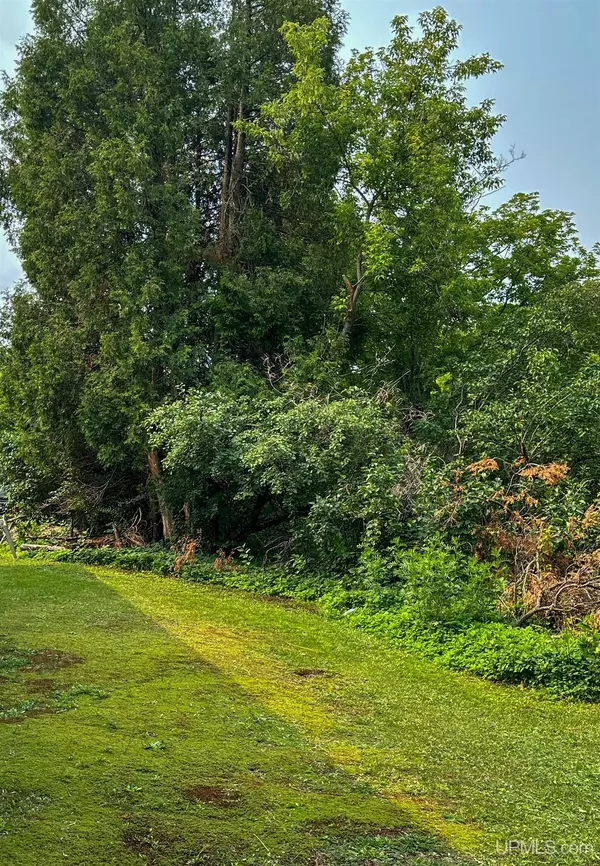$168,500
$150,000
12.3%For more information regarding the value of a property, please contact us for a free consultation.
4 Beds
2 Baths
1,152 SqFt
SOLD DATE : 09/05/2023
Key Details
Sold Price $168,500
Property Type Single Family Home
Sub Type Single Family
Listing Status Sold
Purchase Type For Sale
Square Footage 1,152 sqft
Price per Sqft $146
Subdivision Nebraska Location
MLS Listing ID 50115481
Sold Date 09/05/23
Style 1 Story
Bedrooms 4
Full Baths 1
Half Baths 1
Abv Grd Liv Area 1,152
Year Built 2006
Annual Tax Amount $2,284
Lot Size 0.280 Acres
Acres 0.28
Lot Dimensions 84x145 est
Property Description
This 4 bed, 1.5 bath home was built in 2006 and offers low maintenance, easy living with all one floor Ranch style, open concept dining, kitchen and living. And it's energy efficient with low utility costs! The average monthly heating bill is just $65.00! The full, dry basement is 13 course block (over 8 feet tall) and roughed in for a bath so could definitely be finished to double the square footage of the home to over 2200 sq feet! The workbench and storage shelves in basement stay. New Ethan Allen engineered hardwood flooring has been applied in kitchen, living room and hallway. Full bathroom has been updated. Water heater was updated and washer and dryer are brand new last year. The home is nestled on a corner lot that is surrounded by mature Cedar trees creating great privacy and is a bit under a third of an acre providing lots of room for entertaining or playing some fetch or catch in the yard. There are lilac trees, a fire pit, and an almost new play set in the backyard! The sellers say they have enjoyed the neighborhood for 17 years and the kids walked to school right down the road growing up. You can also walk to the downtown area from the home if you like. Love to bike or ORV? The Iron Ore Heritage Trail head is just one block away and from there you can jump on the Ramba trails, Al Quaal Trail and Section 16 trail. Seller believes that the Certainteed asphalt roof shingles and siding and the Larson storm doors have transferable warranty because the next owner is only the second owner. A few cosmetic updates i.e. a little paint and some new carpet in the bedrooms and this great little home will shine!
Location
State MI
County Marquette
Area Ishpeming (52013)
Zoning Residential
Rooms
Basement Block, Full, Sump Pump, Unfinished
Interior
Interior Features Cable/Internet Avail., Hardwood Floors, Sump Pump
Hot Water Gas
Heating Forced Air
Cooling None
Fireplaces Type None (FireplaceFeatures)
Appliance Dryer, Range/Oven, Refrigerator, Washer
Exterior
Garage No
Building
Story 1 Story
Foundation Basement
Water Public Water
Architectural Style Ranch, Conventional Frame
Structure Type Vinyl Siding
Schools
School District Ishpeming Public School District
Others
Ownership Private
SqFt Source Plans
Energy Description Natural Gas
Acceptable Financing Conventional
Listing Terms Conventional
Financing Cash,Conventional,FHA,VA
Pets Allowed Cats Allowed, Dogs Allowed
Read Less Info
Want to know what your home might be worth? Contact us for a FREE valuation!

Our team is ready to help you sell your home for the highest possible price ASAP

Provided through IDX via MiRealSource. Courtesy of MiRealSource Shareholder. Copyright MiRealSource.
Bought with SELECT REALTY






