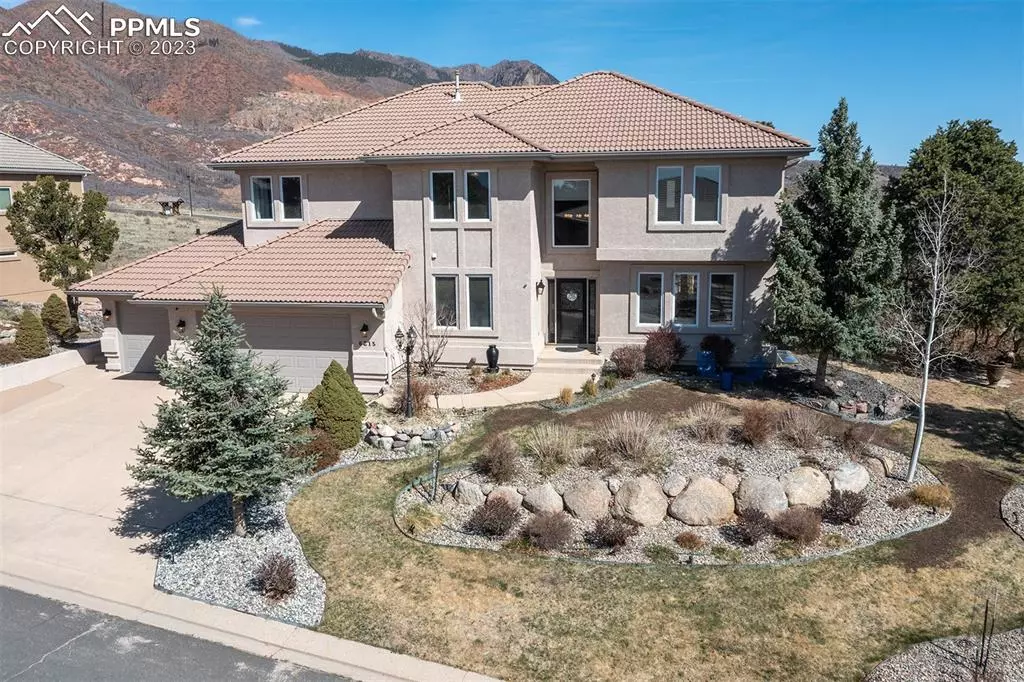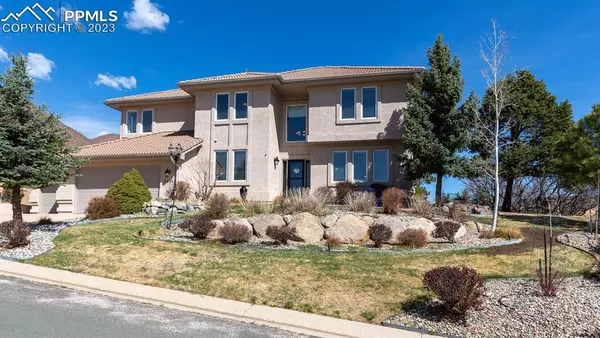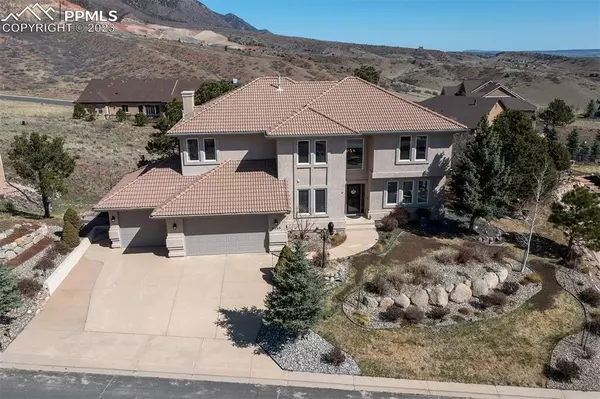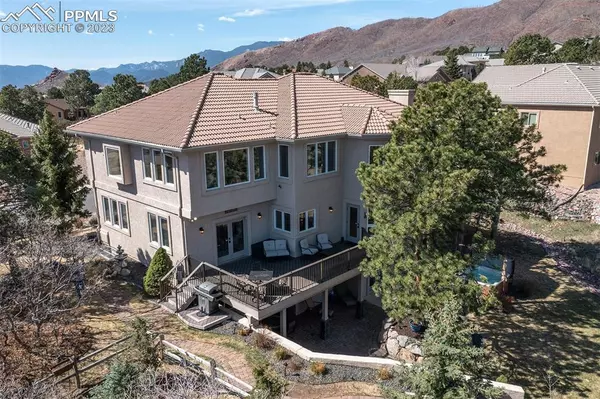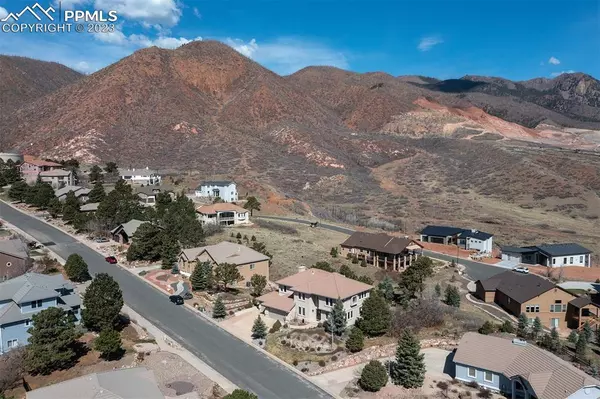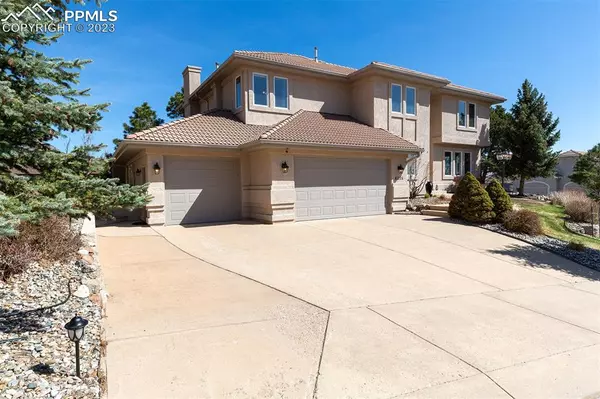$965,000
$975,000
1.0%For more information regarding the value of a property, please contact us for a free consultation.
5 Beds
4 Baths
5,035 SqFt
SOLD DATE : 09/08/2023
Key Details
Sold Price $965,000
Property Type Single Family Home
Sub Type Single Family
Listing Status Sold
Purchase Type For Sale
Square Footage 5,035 sqft
Price per Sqft $191
MLS Listing ID 3514012
Sold Date 09/08/23
Style 2 Story
Bedrooms 5
Full Baths 3
Half Baths 1
Construction Status Existing Home
HOA Y/N No
Year Built 1998
Annual Tax Amount $2,818
Tax Year 2022
Lot Size 0.401 Acres
Property Description
Absolutely GORGEOUS Mountain Shadows home on a MAGNIFICIENT LOT with 360 degree views out every window! Home is beautifully situated atop one of the truly premier Mountain Shadows lots. Pride of ownership abounds with amenities & updates galore! Home boasts an abundance of natural light and spectacular windows, 5 well-sized bedrooms, 4 completely updated baths, an oversized 3-car garage with high ceilings for extra storage & ample space indoor and out for entertaining. The gourmet kitchen features granite counters, high-end Electrolux appliances including a double oven, 36" gas range with downdraft, a Bosch dishwasher, extensive cabinetry with pull outs, a large island & spacious breakfast nook with stunning views. Kitchen and dining room have separate walk outs to the impressive new composite 27'x16' deck with a built-in drainage system. The soaring ceilings add to the home's openness and are complemented by 2 stories of oversized windows. Main level offers a living room, dining room, family room with gas fireplace, another bonus room that could serve as a home office, large laundry room & a half bath. Upper level includes an IMPRESSIVE primary owner's suite (26'x15') with fireplace, an adjoining office area, a spacious 5-piece en suite with soaking tub, spa shower & large walk-in closet. Two more large bedrooms with captivating views & a well-appointed Jack-n-Jill bath complete the 2nd story. And there's more! Lower level is an entertainer's dream: HUGE game room, upscale wet bar, theater room, two more large bedrooms & a full bath. Game room opens to covered & uncovered patio space that's just a hop, skip & jump into the awesome hot tub with spectacular views & treed privacy. Your NEW HAPPY PLACE will be found under the covered patio (with outlet for an outdoor TV) or enjoyed on the extensive composite deck with BREATHTAKING VIEWS. Dogs will LOVE the dog run! No HOA. Don't miss this once-in-a-lifetime, turn-key home! Great for multi-generational living.
Location
State CO
County El Paso
Area Mountain Shadows
Interior
Interior Features 5-Pc Bath, 6-Panel Doors, 9Ft + Ceilings, French Doors, Great Room, Vaulted Ceilings
Cooling Ceiling Fan(s), Central Air, See Prop Desc Remarks
Flooring Carpet, Ceramic Tile
Fireplaces Number 1
Fireplaces Type Basement, Gas, Main, Three, Upper
Laundry Electric Hook-up, Main
Exterior
Garage Attached
Garage Spaces 3.0
Fence See Prop Desc Remarks
Community Features Hiking or Biking Trails, Parks or Open Space
Utilities Available Cable, Electricity, Natural Gas, Telephone
Roof Type Tile
Building
Lot Description 360-degree View, City View, Foothill, Level, Mountain View, Trees/Woods
Foundation Full Basement, Walk Out
Water Municipal
Level or Stories 2 Story
Finished Basement 91
Structure Type Framed on Lot
Construction Status Existing Home
Schools
Middle Schools Holmes
High Schools Coronado
School District Colorado Springs 11
Others
Special Listing Condition Not Applicable
Read Less Info
Want to know what your home might be worth? Contact us for a FREE valuation!

Our team is ready to help you sell your home for the highest possible price ASAP



