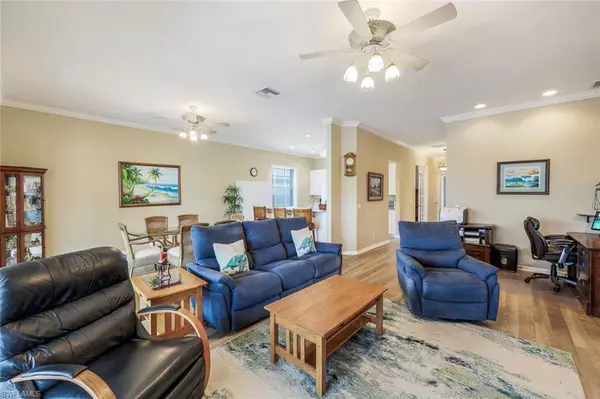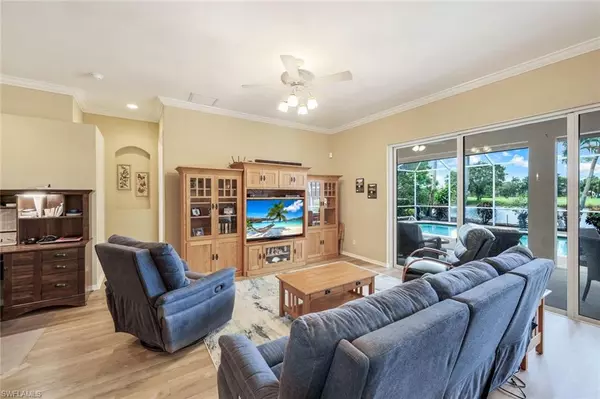$630,000
$640,000
1.6%For more information regarding the value of a property, please contact us for a free consultation.
2 Beds
3 Baths
1,836 SqFt
SOLD DATE : 09/07/2023
Key Details
Sold Price $630,000
Property Type Single Family Home
Sub Type Single Family Residence
Listing Status Sold
Purchase Type For Sale
Square Footage 1,836 sqft
Price per Sqft $343
Subdivision Stoneybrook
MLS Listing ID 223051650
Sold Date 09/07/23
Bedrooms 2
Full Baths 3
HOA Y/N Yes
Originating Board Bonita Springs
Year Built 2002
Annual Tax Amount $5,070
Tax Year 2022
Lot Size 6,577 Sqft
Acres 0.151
Property Description
This is a Must See exceptional 2 Bedroom plus Den, 3 full bath home with an open floor plan and amazing water and golf course views. Enjoy entertaining on your over-sized lanai with an outdoor kitchen, heated pool and rock enclosed spa with a waterfall that gives you a tropical feel. Upgrades include luxury vinyl flooring in the main living areas and den, quartz countertops, stainless steel appliances, crown molding and french doors on the den. Additional features and recent upgrades include new AC and ceiling insulation (2020). New roof installed (2021). Storm Smart accordion hurricane shutters, impact front window and electric shutters on the lanai (2023) and Jandy Aqualink System. The Primary en suite bedroom includes two closets, walk-in shower, and double sink vanity. Rounding out this home is a laundry room with utility sink that leads out to a two car garage. Stoneybrook is a lovely community with low HOA fees, including a cable and internet package. Close to I-75 and accessible to shopping, dining and entertainment venues. Golfers will enjoy the beautiful, well-maintained pay as you play public golf course. Come experience what it feels like to be in paradise!
Location
State FL
County Lee
Area Es03 - Estero
Zoning RPD
Direction Stonybrook is located at the intersection of Corkscrew Road and Ben Hill Griffin Pkwy. Across from Miromar Outlets.
Rooms
Dining Room Breakfast Bar, Dining - Family, Eat-in Kitchen
Kitchen Pantry
Ensuite Laundry Washer/Dryer Hookup, Inside
Interior
Interior Features Split Bedrooms, Great Room, Family Room, Wired for Data, Pantry, Volume Ceiling, Walk-In Closet(s)
Laundry Location Washer/Dryer Hookup, Inside
Heating Central Electric
Cooling Ceiling Fan(s), Central Electric
Flooring Carpet, Laminate, Tile
Window Features Arched, Single Hung, Impact Resistant Windows, Shutters Electric, Shutters - Manual
Appliance Electric Cooktop, Dishwasher, Disposal, Dryer, Microwave, Refrigerator/Freezer, Refrigerator/Icemaker, Washer
Laundry Washer/Dryer Hookup, Inside
Exterior
Exterior Feature Gas Grill, Outdoor Kitchen, Sprinkler Auto
Garage Spaces 2.0
Pool Community Lap Pool, In Ground, Custom Upgrades, Equipment Stays, Electric Heat
Community Features Golf Public, Basketball, Bocce Court, Clubhouse, Pool, Community Room, Community Spa/Hot tub, Fitness Center, Fishing, Pickleball, Playground, Putting Green, Restaurant, Sidewalks, Street Lights, Tennis Court(s), Volleyball, Gated, Golf Course, Tennis
Utilities Available Underground Utilities, Cable Available
Waterfront Yes
Waterfront Description Lake Front, Pond
View Y/N Yes
View Golf Course
Roof Type Tile
Street Surface Paved
Porch Screened Lanai/Porch, Deck
Parking Type Driveway Paved, Garage Door Opener, Attached
Garage Yes
Private Pool Yes
Building
Lot Description Regular
Faces Stonybrook is located at the intersection of Corkscrew Road and Ben Hill Griffin Pkwy. Across from Miromar Outlets.
Story 1
Sewer Central
Water Central
Level or Stories 1 Story/Ranch
Structure Type Concrete Block, Stucco
New Construction No
Schools
Elementary Schools School Choice
Middle Schools School Choice
High Schools School Choice
Others
HOA Fee Include Cable TV, Legal/Accounting, Manager, Rec Facilities
Tax ID 36-46-25-E1-1700W.0260
Ownership Single Family
Security Features Security System, Smoke Detector(s), Smoke Detectors
Acceptable Financing Buyer Finance/Cash, Seller Pays Title
Listing Terms Buyer Finance/Cash, Seller Pays Title
Read Less Info
Want to know what your home might be worth? Contact us for a FREE valuation!

Our team is ready to help you sell your home for the highest possible price ASAP
Bought with Royal Shell Real Estate, Inc.







