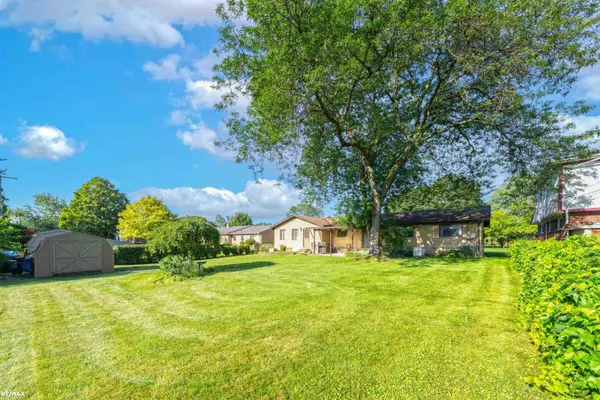$250,000
$269,900
7.4%For more information regarding the value of a property, please contact us for a free consultation.
3 Beds
2 Baths
1,594 SqFt
SOLD DATE : 09/11/2023
Key Details
Sold Price $250,000
Property Type Single Family Home
Sub Type Single Family
Listing Status Sold
Purchase Type For Sale
Square Footage 1,594 sqft
Price per Sqft $156
Subdivision Heins Gardens
MLS Listing ID 50119410
Sold Date 09/11/23
Style 1 Story
Bedrooms 3
Full Baths 2
Abv Grd Liv Area 1,594
Year Built 1976
Annual Tax Amount $2,674
Lot Size 0.260 Acres
Acres 0.26
Lot Dimensions 80 x 140
Property Description
This spacious ranch home is located in a quiet, family-friendly neighborhood. It features an open floor plan with a living room, family room, and dining room, perfect for entertaining guests. The two-car garage is attached and has plenty of storage space. The home also has several desirable features, including wood floors, a natural fireplace in the living room, a whole-house generator for added peace of mind, and an encapsulated crawl space for pest and moisture control. This home is move-in ready and perfect for a growing family. Schedule a showing today!
Location
State MI
County Macomb
Area Sterling Heights (50012)
Zoning Residential
Interior
Interior Features Cable/Internet Avail., Ceramic Floors, Hardwood Floors
Hot Water Gas
Heating Forced Air
Cooling Ceiling Fan(s), Central A/C
Fireplaces Type LivRoom Fireplace, Natural Fireplace
Appliance Dishwasher, Other-See Remarks, Range/Oven, Refrigerator
Exterior
Parking Features Attached Garage, Electric in Garage, Gar Door Opener, Off Street
Garage Spaces 2.0
Garage Description 506 sq ft
Garage Yes
Building
Story 1 Story
Foundation Crawl
Water Public Water
Architectural Style Ranch
Structure Type Brick
Schools
School District Utica Community Schools
Others
Ownership Private
SqFt Source Public Records
Energy Description Natural Gas
Acceptable Financing Cash
Listing Terms Cash
Financing Cash,Conventional
Read Less Info
Want to know what your home might be worth? Contact us for a FREE valuation!

Our team is ready to help you sell your home for the highest possible price ASAP

Provided through IDX via MiRealSource. Courtesy of MiRealSource Shareholder. Copyright MiRealSource.
Bought with Keller Williams Paint Creek






