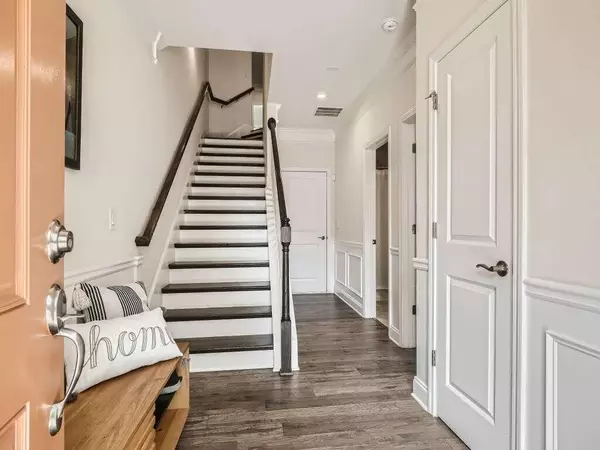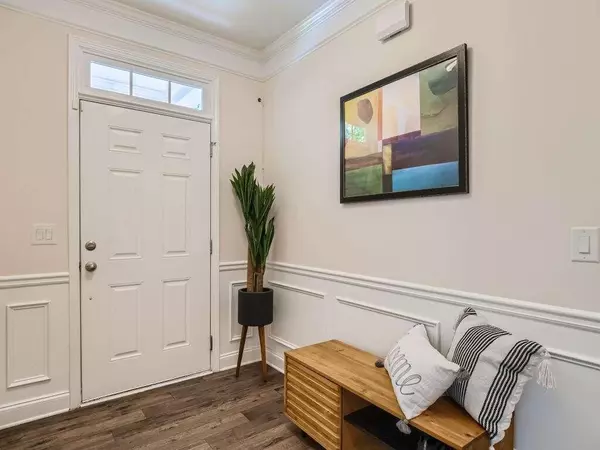$605,000
$600,000
0.8%For more information regarding the value of a property, please contact us for a free consultation.
3 Beds
3.5 Baths
2,351 SqFt
SOLD DATE : 09/12/2023
Key Details
Sold Price $605,000
Property Type Townhouse
Sub Type Townhouse
Listing Status Sold
Purchase Type For Sale
Square Footage 2,351 sqft
Price per Sqft $257
Subdivision Parkside At Mason Mill
MLS Listing ID 10185758
Sold Date 09/12/23
Style Brick Front
Bedrooms 3
Full Baths 3
Half Baths 1
HOA Fees $305
HOA Y/N Yes
Originating Board Georgia MLS 2
Year Built 2019
Annual Tax Amount $7,180
Tax Year 2022
Lot Size 784 Sqft
Acres 0.018
Lot Dimensions 784.08
Property Description
Welcome to this home nestled in a serene and parklike neighborhood! This spacious three-level townhome offers the perfect combination of modern elegance and tranquil surroundings, making it an ideal retreat for those seeking both comfort and convenience. Step inside and be captivated by the spacious sophistication that this townhome exudes. Boasting 3 bedrooms and 3.5 bathrooms, this residence offers ample space for comfortable living and entertaining. The main level welcomes you with an open-concept living area that seamlessly connects the living room, sunroom, dining room, and kitchen. The kitchen is a chef's delight, featuring stainless steel appliances, granite countertops, and a large island, making meal preparation a joyous experience. The sunroom area opens up to a private patio, offering a perfect spot for coffee in the morning or simply enjoying quiet time. The abundance of natural light through large windows highlights the home, creating a welcoming and inviting atmosphere. Head upstairs to the 2nd level, where you'll find 2 large bedrooms. The primary suite provides a generous layout with sliding doors that lead to a second private deck, two walk-in closets with organized systems, and a double vanity bathroom that includes an oversized shower with a rainfall showerhead. The second en-suite bedroom offers a walk-in closet and triple windows that overlook a beautiful tree line. The laundry room is conveniently located on the second level along with a linen closet. The terrace level has the perfect room for guests or a home office and a full bath. Parkside at Mason Mill is convenient intown living within walking distance to Mason Mill Park, PATH's South Peachtree Creek walking trail, Dekalb Tennis Center, shopping and restaurants, and very close to CDC, Emory University, and VA Medical Center. It boasts amenities that include a pool, workout center, and clubhouse. Owner/Agent
Location
State GA
County Dekalb
Rooms
Basement Finished Bath, Daylight, Exterior Entry, Full, Interior Entry
Interior
Interior Features Bookcases, Double Vanity, Roommate Plan, Tray Ceiling(s), Walk-In Closet(s)
Heating Central, Forced Air, Natural Gas, Zoned
Cooling Ceiling Fan(s), Central Air, Heat Pump, Zoned
Flooring Carpet, Laminate, Tile
Fireplace No
Appliance Dishwasher, Disposal, Dryer, Electric Water Heater, Microwave, Refrigerator, Washer
Laundry In Hall
Exterior
Parking Features Attached, Basement, Garage, Garage Door Opener, Side/Rear Entrance
Garage Spaces 2.0
Pool In Ground
Community Features Clubhouse, Fitness Center, Park, Pool, Sidewalks, Street Lights, Near Shopping
Utilities Available Electricity Available, Natural Gas Available, Sewer Available, Underground Utilities, Water Available
View Y/N No
Roof Type Composition
Total Parking Spaces 2
Garage Yes
Private Pool Yes
Building
Lot Description Level
Faces I-85N to Exit 91, Clairmont Road/Decatur. Turn Right onto Clairmont Road & continue 2+/- miles. Turn left onto North Druid Hills Road. Take the first right on N. Jamestown Road around the bend; left on Hampton Park Road and left on Encanto Park Drive.
Foundation Slab
Sewer Public Sewer
Water Public
Structure Type Concrete
New Construction No
Schools
Elementary Schools Briar Vista
Middle Schools Druid Hills
High Schools Druid Hills
Others
HOA Fee Include Maintenance Structure,Maintenance Grounds,Pest Control,Reserve Fund
Tax ID 18 103 06 089
Security Features Carbon Monoxide Detector(s),Smoke Detector(s)
Acceptable Financing Cash, Conventional
Listing Terms Cash, Conventional
Special Listing Condition Resale
Read Less Info
Want to know what your home might be worth? Contact us for a FREE valuation!

Our team is ready to help you sell your home for the highest possible price ASAP

© 2025 Georgia Multiple Listing Service. All Rights Reserved.






