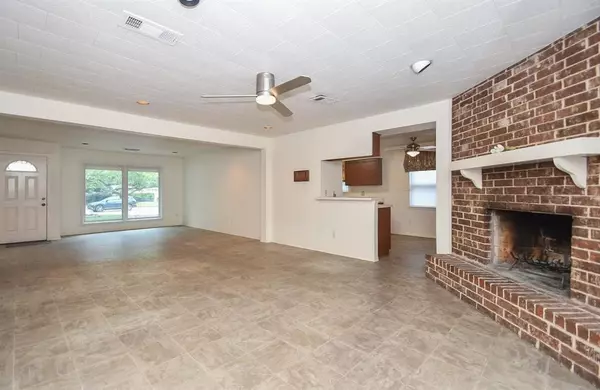$229,000
For more information regarding the value of a property, please contact us for a free consultation.
3 Beds
2 Baths
1,811 SqFt
SOLD DATE : 09/14/2023
Key Details
Property Type Single Family Home
Listing Status Sold
Purchase Type For Sale
Square Footage 1,811 sqft
Price per Sqft $124
Subdivision Fondren Park Sec 02
MLS Listing ID 28088291
Sold Date 09/14/23
Style Traditional
Bedrooms 3
Full Baths 2
HOA Fees $25/ann
HOA Y/N 1
Year Built 1967
Annual Tax Amount $4,761
Tax Year 2022
Lot Size 6,000 Sqft
Acres 0.1377
Property Description
The Canvas Awaits! Imagine the possibilities! Add your personal touch and creative vision to this home that has been lovingly cared for by its ORIGINAL owners. Whether you're an aspiring designer or a nostalgic soul seeking to preserve the allure of the past, this residence offers an unparalleled canvas to craft your dream home. Step into the sprawling 33'x15' living room, offering boundless potential to transform the space into your heart's desire. Create a harmonious combination of living and dining areas, or design your own unique zones for entertainment and relaxation around the wall of bookcases and the corner fireplace. Embrace the warmth and functionality of this three-bedroom haven, complete with a cozy study. Perfect for work, hobbies, or simply unwinding with a good book or use it as a guest bedroom by adding an armoire!
Location
State TX
County Harris
Area Missouri City Area
Rooms
Bedroom Description All Bedrooms Down,Primary Bed - 1st Floor,Walk-In Closet
Other Rooms Breakfast Room, Family Room, Utility Room in House
Master Bathroom Primary Bath: Shower Only, Secondary Bath(s): Tub/Shower Combo, Vanity Area
Den/Bedroom Plus 4
Kitchen Breakfast Bar, Pots/Pans Drawers
Interior
Interior Features Window Coverings
Heating Central Gas
Cooling Central Electric
Flooring Carpet, Vinyl
Fireplaces Number 1
Fireplaces Type Gas Connections, Wood Burning Fireplace
Exterior
Exterior Feature Back Yard Fenced, Patio/Deck
Garage Attached Garage
Garage Spaces 2.0
Garage Description Auto Garage Door Opener
Roof Type Composition
Street Surface Concrete,Curbs
Private Pool No
Building
Lot Description Subdivision Lot, Wooded
Faces West
Story 1
Foundation Slab
Lot Size Range 0 Up To 1/4 Acre
Water Water District
Structure Type Brick
New Construction No
Schools
Elementary Schools Gross Elementary School
Middle Schools Welch Middle School
High Schools Westbury High School
School District 27 - Houston
Others
HOA Fee Include Clubhouse,Recreational Facilities
Restrictions Deed Restrictions
Tax ID 097-204-000-0048
Ownership Full Ownership
Energy Description Ceiling Fans,Digital Program Thermostat,Insulated/Low-E windows,Storm Windows
Acceptable Financing Cash Sale, Conventional, FHA, VA
Tax Rate 2.622
Disclosures Mud, Sellers Disclosure
Listing Terms Cash Sale, Conventional, FHA, VA
Financing Cash Sale,Conventional,FHA,VA
Special Listing Condition Mud, Sellers Disclosure
Read Less Info
Want to know what your home might be worth? Contact us for a FREE valuation!

Our team is ready to help you sell your home for the highest possible price ASAP

Bought with Walzel Properties







