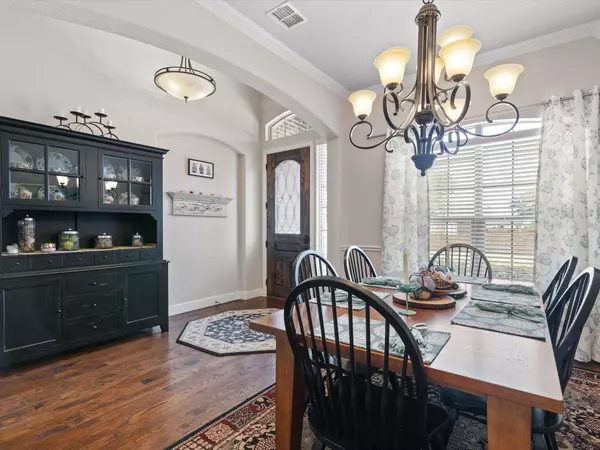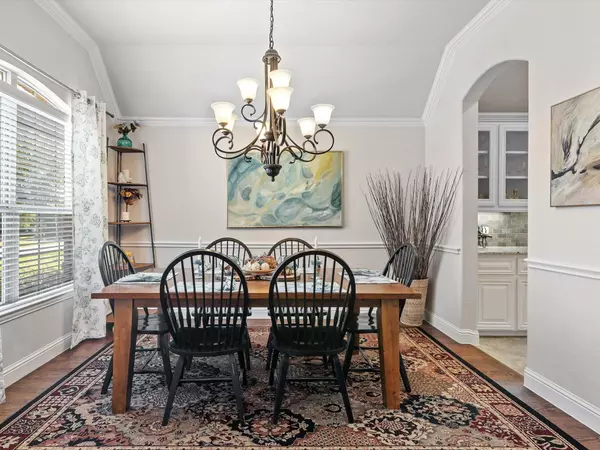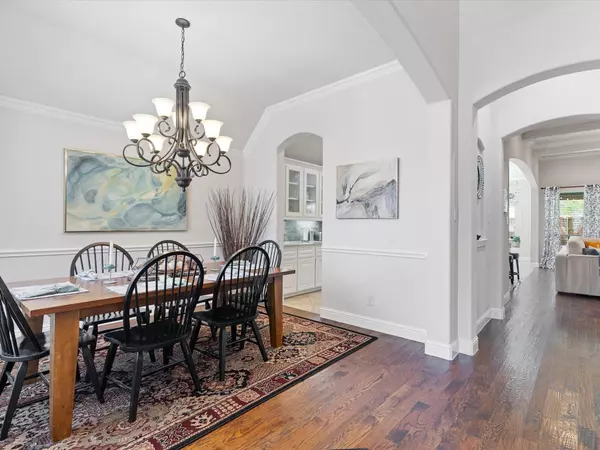$599,000
For more information regarding the value of a property, please contact us for a free consultation.
4 Beds
3 Baths
2,911 SqFt
SOLD DATE : 09/14/2023
Key Details
Property Type Single Family Home
Sub Type Single Family Residence
Listing Status Sold
Purchase Type For Sale
Square Footage 2,911 sqft
Price per Sqft $205
Subdivision Sachse Farms
MLS Listing ID 20400672
Sold Date 09/14/23
Bedrooms 4
Full Baths 3
HOA Fees $32/ann
HOA Y/N Mandatory
Year Built 2012
Annual Tax Amount $10,472
Lot Size 10,454 Sqft
Acres 0.24
Property Description
Fall in love with this exquisite, well-built home in highly desirable Sachse Farms. This immaculate home features high ceilings, arched doorways, crown molding, rounded corners and art niches! As you enter the grand foyer, you are welcome by a gorgeous formal dining which leads you to the heart of the home. This open concept living and kitchen space is warm & welcoming and features hand-scraped hardwood floors, impressive tray ceiling, & oversize granite island. The chef's kitchen is well-equipped with gas cooktop, butlers pantry & a cozy breakfast nook that overlooks the peaceful outdoor space w pergola & 8ft privacy fence. The primary suite is spacious and elegant & includes a large spa-like bath with jetted tub & separate shower, plus huge walk-in closet. All bedrooms are on lower & offer many flex options such as home office with built-in bookcase. Upstairs you will be amazed at the impressive home theater & 3rd full bath! Oversized 2.5 car garage w insulated cedar garage door.
Location
State TX
County Collin
Direction From President George Bush Turnpike, exit Jupiter. Right on Plano Pkwy. then 2.5 miles to 14th St. 2.7 miles to McCreary, 1.3 miles to Keith Lane, then o.3 miles to Baker ST. House will be on your left
Rooms
Dining Room 2
Interior
Interior Features Built-in Features, Cable TV Available, Chandelier, Decorative Lighting, Eat-in Kitchen, Flat Screen Wiring, Granite Counters, High Speed Internet Available, Kitchen Island, Open Floorplan, Pantry, Sound System Wiring, Walk-In Closet(s), Wired for Data
Heating Central, Natural Gas
Cooling Central Air, Electric
Fireplaces Number 1
Fireplaces Type Gas
Appliance Dishwasher, Disposal, Electric Oven, Gas Cooktop, Gas Water Heater, Microwave, Plumbed For Gas in Kitchen, Tankless Water Heater
Heat Source Central, Natural Gas
Exterior
Garage Spaces 2.0
Utilities Available City Sewer, City Water
Parking Type Garage Double Door, Driveway, Garage, Garage Door Opener, Garage Faces Side, Inside Entrance, Oversized
Garage Yes
Building
Story Two
Level or Stories Two
Schools
Elementary Schools Don Whitt
High Schools Wylie
School District Wylie Isd
Others
Ownership On file
Financing Conventional
Read Less Info
Want to know what your home might be worth? Contact us for a FREE valuation!

Our team is ready to help you sell your home for the highest possible price ASAP

©2024 North Texas Real Estate Information Systems.
Bought with Kevin Le • Mercedes Realtors







