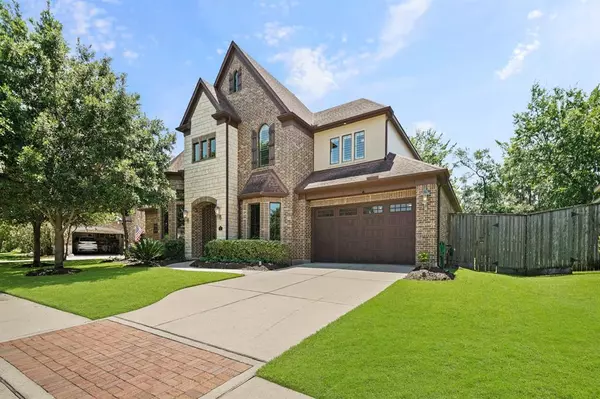$900,000
For more information regarding the value of a property, please contact us for a free consultation.
5 Beds
4.1 Baths
4,406 SqFt
SOLD DATE : 09/14/2023
Key Details
Property Type Single Family Home
Listing Status Sold
Purchase Type For Sale
Square Footage 4,406 sqft
Price per Sqft $192
Subdivision Village Of Waters Lake
MLS Listing ID 10035921
Sold Date 09/14/23
Style Traditional
Bedrooms 5
Full Baths 4
Half Baths 1
HOA Fees $118/ann
HOA Y/N 1
Year Built 2011
Annual Tax Amount $15,976
Tax Year 2022
Lot Size 0.320 Acres
Acres 0.32
Property Description
This custom home, by Partners in Building, is on a large lot in coveted Kennet Hill in Sienna. There are upgrades and updates both inside and out. As you enter the glass pane double front doors, you step into a grand foyer. The sweeping staircase and chandelier create a dramatic entry! Hickory hardwood flooring throughout the home, both upstairs and downstairs. Custom Plantation Shutters on all windows. Fabulous kitchen has Kitchen Aid appliances, including a 6-burner gas cooktop and double ovens. Large island and custom cabinets are freshly painted. Family room has high ceilings and a wall of windows overlooking backyard. Restoration Hardware chandeliers ($10K) in family room, kitchen, study and primary bedroom. Second downstairs bedroom has ensuite bath. Upstairs has media room with custom screen and projector ($6K.) Outdoor covered patio has travertine tile and a pergola, commercial Lynx grill, Big Green Egg, sink, fridge and granite. No backyard neighbors! This is a must see!
Location
State TX
County Fort Bend
Area Sienna Area
Rooms
Bedroom Description 2 Bedrooms Down,Primary Bed - 1st Floor
Other Rooms Utility Room in House
Den/Bedroom Plus 5
Interior
Interior Features Alarm System - Owned, Crown Molding, Window Coverings, Fire/Smoke Alarm, High Ceiling
Heating Central Gas
Cooling Central Electric
Flooring Carpet, Tile, Wood
Fireplaces Number 1
Fireplaces Type Gaslog Fireplace
Exterior
Exterior Feature Back Yard Fenced, Covered Patio/Deck, Sprinkler System, Subdivision Tennis Court
Garage Attached Garage
Garage Spaces 3.0
Roof Type Composition
Street Surface Concrete
Private Pool No
Building
Lot Description In Golf Course Community
Story 2
Foundation Slab
Lot Size Range 0 Up To 1/4 Acre
Builder Name Partners in Building
Water Water District
Structure Type Brick,Cement Board,Stone
New Construction No
Schools
Elementary Schools Scanlan Oaks Elementary School
Middle Schools Thornton Middle School (Fort Bend)
High Schools Ridge Point High School
School District 19 - Fort Bend
Others
HOA Fee Include Clubhouse,Grounds,Recreational Facilities
Restrictions Deed Restrictions
Tax ID 8135-14-001-0060-907
Energy Description Digital Program Thermostat,Energy Star/CFL/LED Lights,Energy Star/Reflective Roof
Acceptable Financing Cash Sale, Conventional, VA
Tax Rate 2.4808
Disclosures Levee District, Mud, Sellers Disclosure
Green/Energy Cert Energy Star Qualified Home
Listing Terms Cash Sale, Conventional, VA
Financing Cash Sale,Conventional,VA
Special Listing Condition Levee District, Mud, Sellers Disclosure
Read Less Info
Want to know what your home might be worth? Contact us for a FREE valuation!

Our team is ready to help you sell your home for the highest possible price ASAP

Bought with Nino Properties







