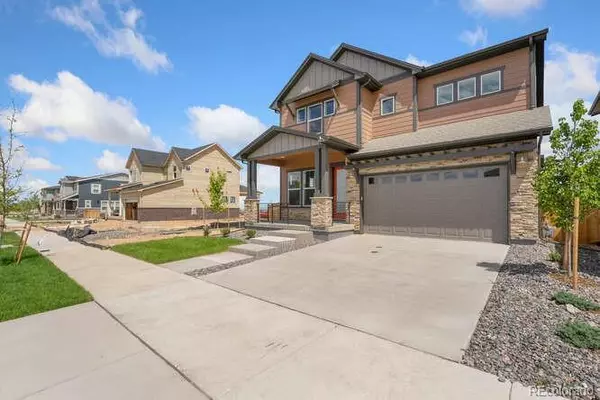$739,549
$739,549
For more information regarding the value of a property, please contact us for a free consultation.
4 Beds
4 Baths
3,231 SqFt
SOLD DATE : 09/14/2023
Key Details
Sold Price $739,549
Property Type Single Family Home
Sub Type Single Family Residence
Listing Status Sold
Purchase Type For Sale
Square Footage 3,231 sqft
Price per Sqft $228
Subdivision Painted Prairie
MLS Listing ID 8202725
Sold Date 09/14/23
Style Contemporary, Traditional
Bedrooms 4
Full Baths 3
Half Baths 1
Condo Fees $58
HOA Fees $58/mo
HOA Y/N Yes
Originating Board recolorado
Year Built 2023
Annual Tax Amount $3,764
Tax Year 2022
Lot Size 4,791 Sqft
Acres 0.11
Property Description
Come experience the dramatic difference in this beautiful home! As you step inside, you'll be greeted by a spacious and well-appointed kitchen, complete with generous cabinet space, beautiful quartz countertops, and a large eat-in island that flows seamlessly into the family room. If you love to cook, you'll appreciate the gourmet kitchen, perfect for showing off your culinary skills to friends and family. With its coastal living vibes, this home is ideal for entertaining, boasting 10-foot ceilings on the main floor and 9-foot ceilings upstairs and in the finished basement. On warm Colorado days, you'll love relaxing on your peaceful outdoor patio, accessible through a 12-foot sliding door. This home is ideally located just blocks away from the future town center and park, and only a few minutes' drive from DIA. Don't miss your chance to experience the luxurious and convenient lifestyle offered by this remarkable home.
Location
State CO
County Adams
Zoning Res
Rooms
Basement Finished, Full
Interior
Interior Features Ceiling Fan(s), Kitchen Island, Open Floorplan, Pantry, Primary Suite, Quartz Counters, Radon Mitigation System, Smoke Free, Walk-In Closet(s)
Heating Natural Gas
Cooling Central Air
Flooring Carpet, Laminate, Tile
Fireplaces Type Family Room
Fireplace N
Appliance Convection Oven, Cooktop, Dishwasher, Disposal, Double Oven, Gas Water Heater, Microwave, Oven, Range Hood, Self Cleaning Oven, Sump Pump, Tankless Water Heater
Laundry In Unit
Exterior
Exterior Feature Lighting, Private Yard, Rain Gutters, Smart Irrigation
Garage Spaces 2.0
Fence Full
Utilities Available Cable Available, Electricity Connected, Natural Gas Connected, Phone Available
Roof Type Architecural Shingle
Total Parking Spaces 2
Garage Yes
Building
Lot Description Corner Lot, Landscaped, Master Planned, Sprinklers In Front
Story Two
Foundation Concrete Perimeter
Sewer Public Sewer
Water Public
Level or Stories Two
Structure Type Cement Siding, Frame
Schools
Elementary Schools Harmony Ridge P-8
Middle Schools Harmony Ridge P-8
High Schools Vista Peak
School District Adams-Arapahoe 28J
Others
Senior Community No
Ownership Builder
Acceptable Financing Cash, Conventional, FHA, Jumbo, VA Loan
Listing Terms Cash, Conventional, FHA, Jumbo, VA Loan
Special Listing Condition None
Pets Description Cats OK, Dogs OK
Read Less Info
Want to know what your home might be worth? Contact us for a FREE valuation!

Our team is ready to help you sell your home for the highest possible price ASAP

© 2024 METROLIST, INC., DBA RECOLORADO® – All Rights Reserved
6455 S. Yosemite St., Suite 500 Greenwood Village, CO 80111 USA
Bought with Realty ONE Group Platinum Elite







