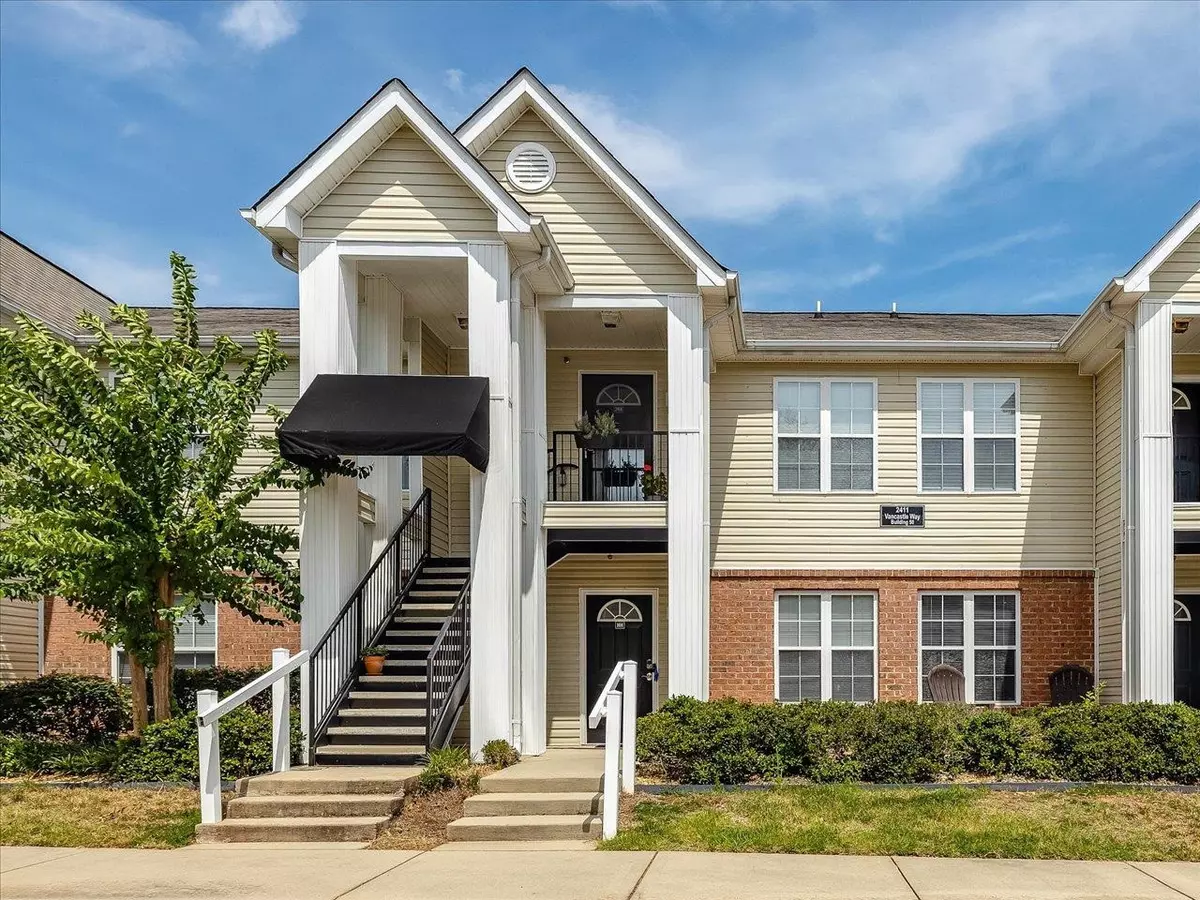Bought with Navigate Realty
$270,000
$275,000
1.8%For more information regarding the value of a property, please contact us for a free consultation.
2 Beds
2 Baths
1,199 SqFt
SOLD DATE : 09/18/2023
Key Details
Sold Price $270,000
Property Type Condo
Sub Type Condominium
Listing Status Sold
Purchase Type For Sale
Square Footage 1,199 sqft
Price per Sqft $225
Subdivision Avera Place Condos
MLS Listing ID 2529186
Sold Date 09/18/23
Style Site Built
Bedrooms 2
Full Baths 2
HOA Fees $197/mo
HOA Y/N Yes
Abv Grd Liv Area 1,199
Originating Board Triangle MLS
Year Built 2006
Annual Tax Amount $1,737
Property Description
READY TO MOVE IN!!! Bright & Open Floor Plan! Top Floor 2BR/2BA Condo! Kit w/NEW Counters, Backsplash, Sink & Faucet! FR w/Laminate Floors, Cathedral Ceiling & Fan! Sun Room w/Ceiling Fan is Perfect Office or Den! MABR w/Carpet & Overhead Light! MABA w/Spacious WIC, Double Sinks, Walk-in Shower, Garden Tub & Tile Floors! NEW Heat Pump (2021)! Electric Water Heater (2017)! NEW Faucets & Shower Heads in Bathrooms! Blinds! Sprinkler System! HOA Includes Swimming Pool, Tennis & Pickleball Courts, Playground, Car Care Center, Putting Green & Fully Equipped 24 Hour Fitness Center! Great Location in Brier Creek & Two Miles from Brier Creek Commons! Close to 540/40/US70! Mins from RDU & RTP! Refrigerator, Washer & Dryer Included!
Location
State NC
County Wake
Community Fitness Center, Playground, Pool, Street Lights
Zoning R-10
Direction From 540, take exit 4B toward Durham onto US-70 W (Glenwood Ave). LT onto TW Alexander Dr. RT onto Salem Glen Ln. Take the 2nd exit from roundabout onto Centway Park Dr. LT onto Vancastle Way. Unit 201 is second floor.
Interior
Interior Features Bathtub/Shower Combination, Cathedral Ceiling(s), Ceiling Fan(s), Double Vanity, Entrance Foyer, Kitchen/Dining Room Combination, Pantry, Separate Shower, Soaking Tub, Tile Counters, Walk-In Closet(s), Walk-In Shower
Heating Electric, Heat Pump
Cooling Electric, Heat Pump
Flooring Carpet, Laminate, Tile
Fireplace No
Window Features Blinds,Insulated Windows
Appliance Dishwasher, Dryer, Electric Range, Electric Water Heater, Microwave, Plumbed For Ice Maker, Range Hood, Refrigerator, Washer
Laundry Electric Dryer Hookup
Exterior
Exterior Feature Rain Gutters, Tennis Court(s)
Pool Indoor
Community Features Fitness Center, Playground, Pool, Street Lights
Utilities Available Cable Available
Porch Covered, Porch
Garage No
Private Pool No
Building
Lot Description Landscaped
Faces From 540, take exit 4B toward Durham onto US-70 W (Glenwood Ave). LT onto TW Alexander Dr. RT onto Salem Glen Ln. Take the 2nd exit from roundabout onto Centway Park Dr. LT onto Vancastle Way. Unit 201 is second floor.
Foundation Slab
Sewer Public Sewer
Water Public
Architectural Style Transitional
Structure Type Brick,Vinyl Siding
New Construction No
Schools
Elementary Schools Wake - Brier Creek
Middle Schools Wake - Pine Hollow
High Schools Wake - Leesville Road
Others
HOA Fee Include Insurance,Maintenance Grounds,Maintenance Structure,Road Maintenance,Storm Water Maintenance,Trash
Read Less Info
Want to know what your home might be worth? Contact us for a FREE valuation!

Our team is ready to help you sell your home for the highest possible price ASAP



