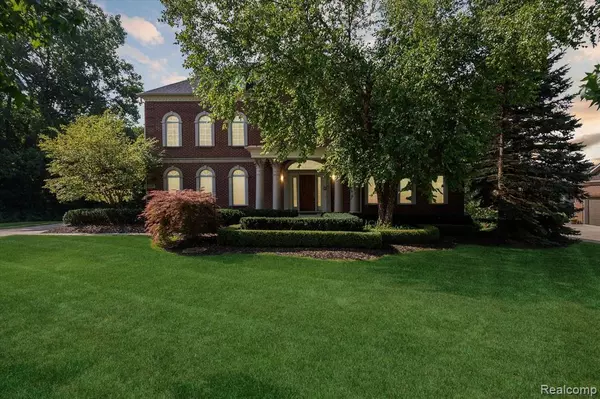$925,000
$949,900
2.6%For more information regarding the value of a property, please contact us for a free consultation.
4 Beds
5 Baths
4,195 SqFt
SOLD DATE : 09/18/2023
Key Details
Sold Price $925,000
Property Type Single Family Home
Sub Type Single Family
Listing Status Sold
Purchase Type For Sale
Square Footage 4,195 sqft
Price per Sqft $220
Subdivision Replat No 2 Of Wayne County Condo Sub Plan No 691
MLS Listing ID 60245533
Sold Date 09/18/23
Style 2 Story
Bedrooms 4
Full Baths 3
Half Baths 2
Abv Grd Liv Area 4,195
Year Built 2003
Annual Tax Amount $12,015
Lot Dimensions 104.00 x 165.00
Property Description
Impeccable home built by Hampton Ridge North’s premium builder A & H. The finest lot is surrounded by dense woods on 3 sides of the home. There is almost no view of the neighbors from any room in the house! This beautiful home has 4 bedrooms, 3 full & 2 half bathrooms, & 3 car attached garage w/ 8' doors & impressive moldings. Home has seen very light usage w/ no pets, no children. The owners spent several years overseas on corporate assignments, and the home has never been rented. Upon entering the foyer, please note the high ceilings, crown molding & wood floors throughout the entry way, dining room, family room & kitchen. This remarkable kitchen has granite counter tops, SS appliances, two-story ceiling that complements the 42†cherry crowned raised panel cabinets, an incredible island work center, and a sizeable breakfast nook, all open to the family room w/ an inspiring fireplace to gather or just relax. Enter the dining room through the wood archways, surrounded w/ crown moldings to complete this entertaining space. The main floor also boasts an enormous office overlooking woods. Upstairs you will find the primary ensuite w/ 2-way fireplace & pleasurable sitting area, along w/ large walk-in closet. Primary bathroom has dual sink granite vanity, large tub, walk-in shower w/ European frameless shower door, & additional walk-in closet. Down the hall you will find 2 more bedrooms connected by a Jack & Jill bathroom, guest bedroom w/ full bathroom. All bathrooms have granite countertops! The impressive, finished w/o lower level, superior construction w/ extra deep 8’6†walls, & PERMABOND waterproofing on all exterior walls. This 1,250 sq ft open area w/ stunning views of the yard/woods is perfect for entertaining all year. Lower level constructed to enable a 5th bedroom & plumbed for a full bath. Additional features... designer window blinds, 8' solid core doors, Low E Pella windows, new roof 2023 w/ lifetime warranty, and so much more!
Location
State MI
County Wayne
Area Canton Twp (82071)
Rooms
Basement Finished, Walk Out
Interior
Heating Forced Air
Cooling Central A/C
Fireplaces Type FamRoom Fireplace, Primary Bedroom Fireplace
Appliance Dishwasher, Dryer, Microwave, Range/Oven, Refrigerator, Washer
Exterior
Parking Features Attached Garage, Electric in Garage, Gar Door Opener, Side Loading Garage, Direct Access
Garage Spaces 3.0
Garage Yes
Building
Story 2 Story
Foundation Basement
Water Public Water
Architectural Style Colonial
Structure Type Brick,Wood
Schools
School District Plymouth Canton Comm Schools
Others
Ownership Private
Assessment Amount $169
Energy Description Natural Gas
Acceptable Financing Conventional
Listing Terms Conventional
Financing Cash,Conventional
Read Less Info
Want to know what your home might be worth? Contact us for a FREE valuation!

Our team is ready to help you sell your home for the highest possible price ASAP

Provided through IDX via MiRealSource. Courtesy of MiRealSource Shareholder. Copyright MiRealSource.
Bought with Bake Real Estate






