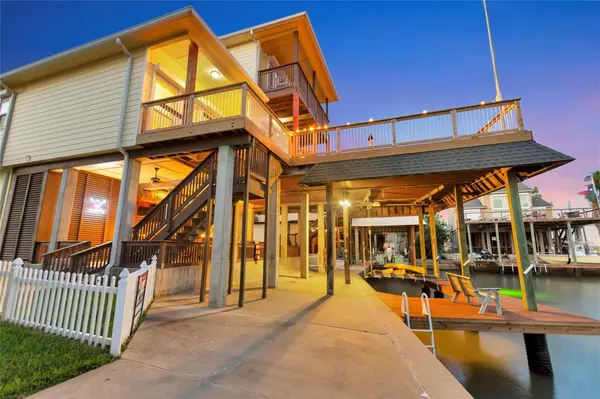$849,900
For more information regarding the value of a property, please contact us for a free consultation.
3 Beds
2 Baths
2,534 SqFt
SOLD DATE : 09/18/2023
Key Details
Property Type Single Family Home
Listing Status Sold
Purchase Type For Sale
Square Footage 2,534 sqft
Price per Sqft $315
Subdivision Tiki Island 13
MLS Listing ID 52197059
Sold Date 09/18/23
Style Other Style
Bedrooms 3
Full Baths 2
HOA Fees $12/ann
HOA Y/N 1
Year Built 2003
Annual Tax Amount $16,366
Tax Year 2022
Lot Size 5,222 Sqft
Acres 0.1199
Property Description
Experience the ultimate island lifestyle in this well-maintained waterfront home! With three levels of outdoor spaces, including decks with breathtaking water views, a cedar Tiki Bar with 3 TVs, & a dock/lift for your watercraft, this property offers endless opportunities for relaxation & entertainment! Location is ideal for viewing island holiday parades! Inside, discover high ceilings, an abundance of natural light, spacious bedrooms, & a stunning kitchen with designer maple/glass cabinets & marble countertops. Extras include Bose Surround Sound, built-ins, an elevator from ground to 2nd floor, a spacious primary suite w/ a private deck & ensuite jacuzzi tub, & niceties such as a water softener, dehumidifier, electric storm shutters, Hardiplank siding, mosquito misting system, tankless water heater, & workshop with A/C. Recent updates include completely new A/C upstairs, compressor, furnace, & duct work. 2 fridges, washer/dryer, all tiki bar furniture conveys. BRING YOUR OFFER TODAY!
Location
State TX
County Galveston
Area Tiki Island
Rooms
Bedroom Description 2 Bedrooms Down,En-Suite Bath,Primary Bed - 3rd Floor
Other Rooms 1 Living Area, Family Room, Kitchen/Dining Combo, Living Area - 2nd Floor, Utility Room in House
Master Bathroom Primary Bath: Double Sinks, Primary Bath: Jetted Tub, Primary Bath: Separate Shower, Secondary Bath(s): Tub/Shower Combo
Kitchen Breakfast Bar, Island w/o Cooktop, Kitchen open to Family Room, Pots/Pans Drawers, Walk-in Pantry
Interior
Interior Features 2 Staircases, Alarm System - Owned, Balcony, Crown Molding, Disabled Access, Window Coverings, Dryer Included, Elevator, Elevator Shaft, Fire/Smoke Alarm, Formal Entry/Foyer, High Ceiling, Prewired for Alarm System, Refrigerator Included, Washer Included, Wet Bar, Wired for Sound
Heating Central Electric
Cooling Central Electric
Flooring Carpet, Tile
Fireplaces Number 1
Fireplaces Type Mock Fireplace
Exterior
Exterior Feature Balcony, Covered Patio/Deck, Fully Fenced, Mosquito Control System, Patio/Deck, Porch, Sprinkler System, Storm Shutters, Subdivision Tennis Court, Workshop
Garage Attached Garage
Garage Spaces 2.0
Waterfront Description Bay View,Boat House,Boat Lift,Boat Slip,Bulkhead,Canal Front,Canal View,Concrete Bulkhead,Gulf View,Lake View,Pier
Roof Type Composition
Street Surface Concrete
Private Pool No
Building
Lot Description Subdivision Lot, Water View, Waterfront
Faces Northeast
Story 2
Foundation On Stilts, Other
Lot Size Range 0 Up To 1/4 Acre
Sewer Public Sewer
Water Public Water
Structure Type Cement Board
New Construction No
Schools
Elementary Schools Hayley Elementary School
Middle Schools La Marque Middle School (Texas City)
High Schools La Marque High School
School District 52 - Texas City
Others
Restrictions Deed Restrictions
Tax ID 7148-0000-0000-700
Energy Description Ceiling Fans,HVAC>13 SEER,Insulation - Batt,Storm Windows,Tankless/On-Demand H2O Heater
Acceptable Financing Cash Sale, Conventional, FHA, VA
Tax Rate 2.6125
Disclosures Sellers Disclosure
Listing Terms Cash Sale, Conventional, FHA, VA
Financing Cash Sale,Conventional,FHA,VA
Special Listing Condition Sellers Disclosure
Read Less Info
Want to know what your home might be worth? Contact us for a FREE valuation!

Our team is ready to help you sell your home for the highest possible price ASAP

Bought with Nan & Company PropertiesChristie's International R







