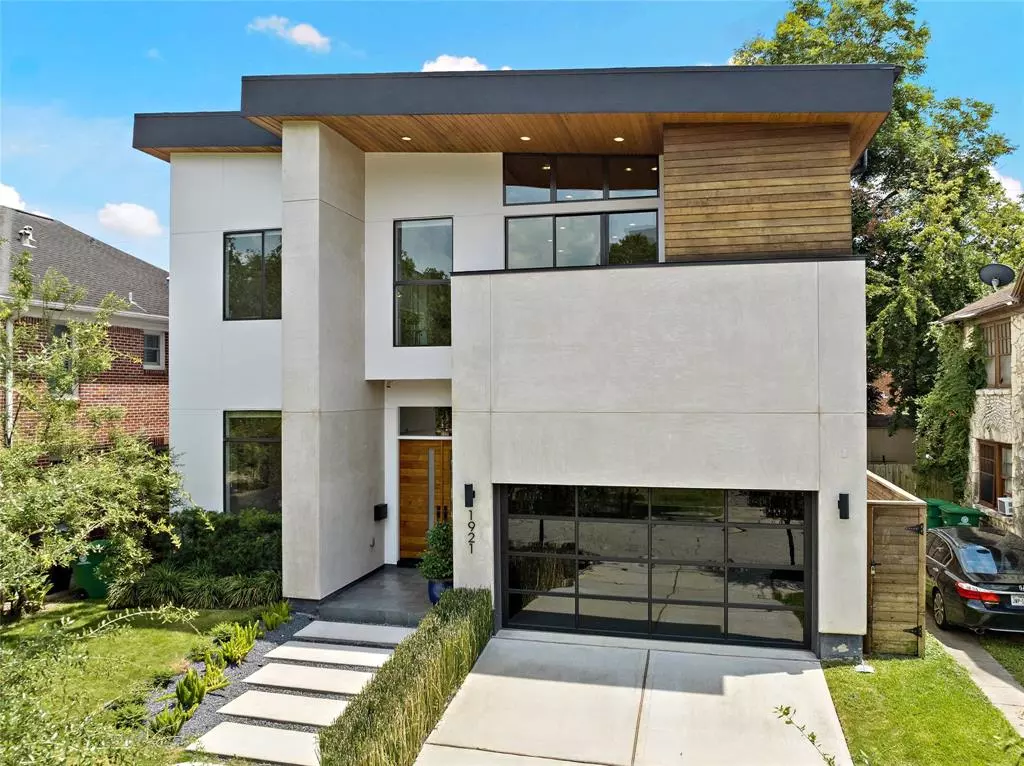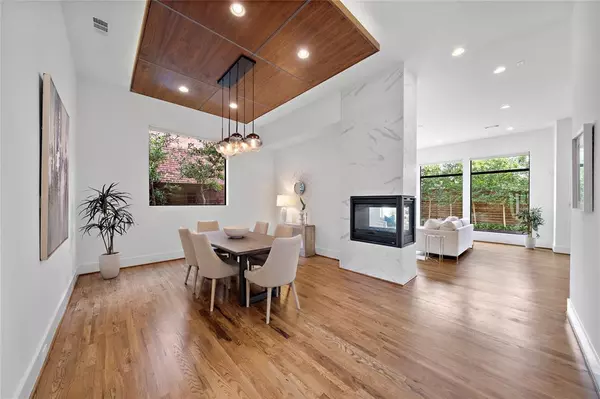$1,485,000
For more information regarding the value of a property, please contact us for a free consultation.
4 Beds
5 Baths
4,008 SqFt
SOLD DATE : 09/22/2023
Key Details
Property Type Single Family Home
Listing Status Sold
Purchase Type For Sale
Square Footage 4,008 sqft
Price per Sqft $369
Subdivision Temple Terrace
MLS Listing ID 12965502
Sold Date 09/22/23
Style Contemporary/Modern
Bedrooms 4
Full Baths 5
Year Built 2018
Annual Tax Amount $29,830
Tax Year 2022
Lot Size 5,000 Sqft
Acres 0.1148
Property Description
Welcome Home to this stunning Mazzarino build, ideally located in the sought after Montrose neighborhood of Temple Terrace. From the moment you enter, the elevated style, openness, and incredible natural light give you a sense of how luxurious this home is. No detail was neglected in creating a consistent contemporary aesthetic that flows seamlessly from the masterfully designed exterior to the the sophisticated interior. Solid hardwoods carry throughout a thoughtful floor plan that offers distinct yet open spaces, with 12 ft first floor ceilings and expansive windows. The kitchen melds form and function with walnut cabinets, honed quartz countertops, a large island, and Thermador appliances. This home is in pristine condition with over $90k in recent upgrades. Elevator Capable. Smart Home security/HVAC/lighting, built-in Taexx pest system, generator, turf...ask agent for the full list of features. Steps from Buffalo Bayou Park where you can enjoy miles of trails, parks, and events.
Location
State TX
County Harris
Area Montrose
Rooms
Bedroom Description En-Suite Bath,Walk-In Closet
Other Rooms Breakfast Room, Gameroom Up
Interior
Interior Features Window Coverings, Elevator Shaft, Fire/Smoke Alarm, Formal Entry/Foyer, High Ceiling, Refrigerator Included
Heating Central Gas
Cooling Central Electric
Flooring Tile, Wood
Fireplaces Number 1
Fireplaces Type Gaslog Fireplace
Exterior
Exterior Feature Artificial Turf, Back Yard Fenced, Covered Patio/Deck, Exterior Gas Connection, Sprinkler System
Garage Attached Garage
Garage Spaces 2.0
Roof Type Composition
Street Surface Concrete
Private Pool No
Building
Lot Description Subdivision Lot
Faces North
Story 2
Foundation Slab
Lot Size Range 0 Up To 1/4 Acre
Sewer Public Sewer
Water Public Water
Structure Type Stucco,Wood
New Construction No
Schools
Elementary Schools William Wharton K-8 Dual Language Academy
Middle Schools Gregory-Lincoln Middle School
High Schools Lamar High School (Houston)
School District 27 - Houston
Others
Restrictions Deed Restrictions
Tax ID 060-072-005-0025
Energy Description Attic Vents,Ceiling Fans,Digital Program Thermostat,Energy Star Appliances,Energy Star/CFL/LED Lights,HVAC>13 SEER,Insulated/Low-E windows,Insulation - Batt,Insulation - Blown Fiberglass,North/South Exposure,Radiant Attic Barrier,Tankless/On-Demand H2O Heater
Acceptable Financing Cash Sale, Conventional
Tax Rate 2.2019
Disclosures Sellers Disclosure
Listing Terms Cash Sale, Conventional
Financing Cash Sale,Conventional
Special Listing Condition Sellers Disclosure
Read Less Info
Want to know what your home might be worth? Contact us for a FREE valuation!

Our team is ready to help you sell your home for the highest possible price ASAP

Bought with Compass RE Texas, LLC







