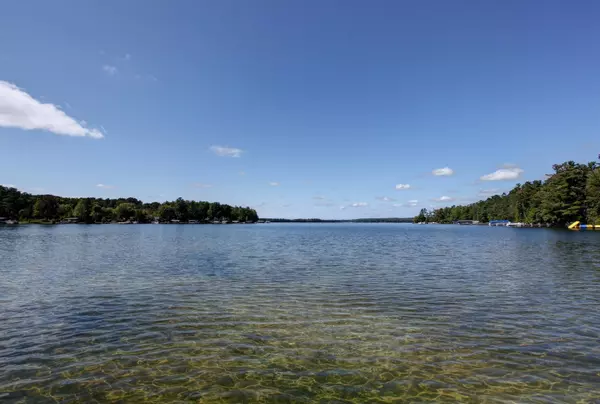$1,660,000
$1,698,000
2.2%For more information regarding the value of a property, please contact us for a free consultation.
4 Beds
4 Baths
2,488 SqFt
SOLD DATE : 09/22/2023
Key Details
Sold Price $1,660,000
Property Type Single Family Home
Sub Type Single Family
Listing Status Sold
Purchase Type For Sale
Square Footage 2,488 sqft
Price per Sqft $667
Subdivision Metes And Bounds
MLS Listing ID 80010484
Sold Date 09/22/23
Style 1 1/2 Story
Bedrooms 4
Full Baths 3
Half Baths 1
Abv Grd Liv Area 2,488
Year Built 1982
Lot Size 0.660 Acres
Acres 0.66
Lot Dimensions See tax map
Property Description
One-of-a-kind Long Lake setting with some of the best frontage on the lake! Completely invisible from the road for the ultimate in privacy, a lighted circular drive leads through natural woods to this stunning contemporary home with pleasing lines and generously-sized spaces. Highlights include newer wood floors, a main-level primary suite with a private bath, walk-in closet, and slider doors to the back deck, a fireplace in the living room that is suitable for gas or wood use, granite counters and a breakfast bar in the kitchen, a second main level bedroom (currently used as a den), and a main level laundry room. Upstairs you'll find two more bedrooms, a full bath, and an accessory room perfect for many uses. The walkout level is finished with a family room, a 3/4 bath with a sauna (complete with a shower head IN the sauna!) a workshop, and storage room. Designed to maximize enjoyment of the waterfront, the rear of the home features generous windows to provide wide water views, the multi-level decking is ideal for entertaining (and features a power awning), and there are minimal steps to the waterfront with a rippled hard-sand bottom. The home sits 35' from the water, within the current waterfront setbacks and is grandfathered in - a newer home would never offer this kind of proximity to the gorgeous views of the water. The westerly exposure hosts sunset and island views, while the property's position on the lake provides both a protected cove and easy access to the wide water. Additional features include an oversized 2-car attached garage, an additional detached 4-car heated garage, central air conditioning, underground sprinklers, and a newer roof. This property is the complete package! Welcome to lake life!
Location
State MI
County Grand Traverse
Area Long Lake Twp (28008)
Zoning Residential
Rooms
Basement Block, Partially Finished, Walk Out, Partial
Interior
Interior Features Walk-In Closet, Window Treatment(s), Skylights, Spa/Sauna
Heating Baseboard, Hot Water
Cooling Ceiling Fan(s), Central A/C, Exhaust Fan
Fireplaces Type Gas Fireplace
Appliance Dishwasher, Disposal, Dryer, Microwave, Range/Oven, Refrigerator, Washer, Water Softener - Owned
Exterior
Parking Features Attached Garage, Gar Door Opener
Garage Spaces 2.0
Garage Description 26x24
Garage Yes
Building
Story 1 1/2 Story
Foundation Partial Basement
Water Private Well
Architectural Style Contemporary
Structure Type Wood
Schools
School District Traverse City Area Public Schools
Others
Ownership Private
Energy Description Natural Gas
Acceptable Financing Cash
Listing Terms Cash
Financing Cash,Conventional
Read Less Info
Want to know what your home might be worth? Contact us for a FREE valuation!

Our team is ready to help you sell your home for the highest possible price ASAP

Provided through IDX via MiRealSource. Courtesy of MiRealSource Shareholder. Copyright MiRealSource.
Bought with Century 21 Northland






