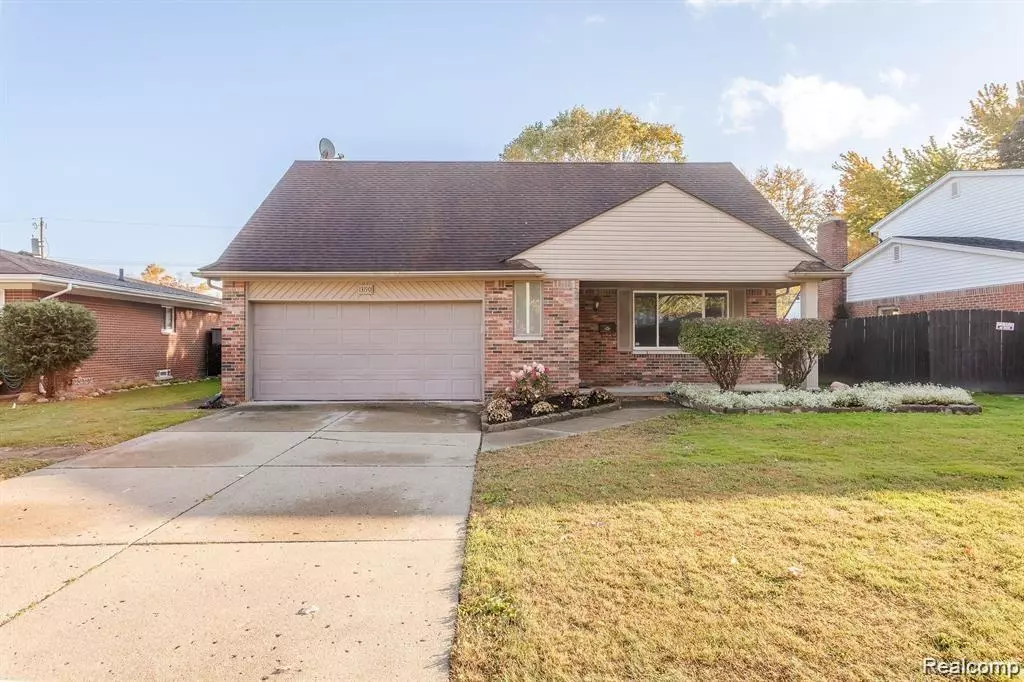$315,000
$315,000
For more information regarding the value of a property, please contact us for a free consultation.
4 Beds
2 Baths
1,799 SqFt
SOLD DATE : 09/19/2023
Key Details
Sold Price $315,000
Property Type Single Family Home
Sub Type Single Family
Listing Status Sold
Purchase Type For Sale
Square Footage 1,799 sqft
Price per Sqft $175
Subdivision Sterling Country Estates # 02
MLS Listing ID 60227494
Sold Date 09/19/23
Style 2 Story
Bedrooms 4
Full Baths 1
Half Baths 1
Abv Grd Liv Area 1,799
Year Built 1968
Annual Tax Amount $3,559
Lot Size 6,969 Sqft
Acres 0.16
Lot Dimensions 60.00 x 120.00
Property Description
Buyer Financing fell Through! Welcome to this charming rare style colonial that is located in one of Sterling Heights most desirable area. Walking into this property, you can't help but notice the beautiful layout of the home as you enter in the spacious living room that leads to the kitchen in a semi open concept style which overlooks the dining area. On the left side of the entrance, the staircase is located which leads to the second floor where four spacious bedrooms and a full bathroom are located on the second floor. Walking out of the kitchen, a hallway leads to the half bath on the first floor, the family room with a nice fireplace and spacious enough area to hold most family gatherings, as well as a side door which leads to the basement that has been recently painted and cleaned and just waiting for the finishing touches to make it a finished basement. The entire house has been recently painted, floors have been changed to a new modern style, as well as kitchen cabinets and recess lights that have been added to give it the modern elegant look. The heating system is only 3 years old, the roof is in very good condition (midlife stages), and the owner has recently done landscape and yard work around the house. This beautiful home needs nothing but the new owners furniture to move in and make it their home.
Location
State MI
County Macomb
Area Sterling Heights (50012)
Rooms
Basement Unfinished
Interior
Heating Forced Air
Cooling Central A/C
Exterior
Garage Attached Garage
Garage Spaces 2.0
Waterfront No
Garage Yes
Building
Story 2 Story
Foundation Basement
Water Public Water
Architectural Style Colonial
Structure Type Brick
Schools
School District Utica Community Schools
Others
Ownership Private
Energy Description Natural Gas
Acceptable Financing Conventional
Listing Terms Conventional
Financing Cash,Conventional,FHA,VA
Read Less Info
Want to know what your home might be worth? Contact us for a FREE valuation!

Our team is ready to help you sell your home for the highest possible price ASAP

Provided through IDX via MiRealSource. Courtesy of MiRealSource Shareholder. Copyright MiRealSource.
Bought with Ambassador Real Estate Inc







