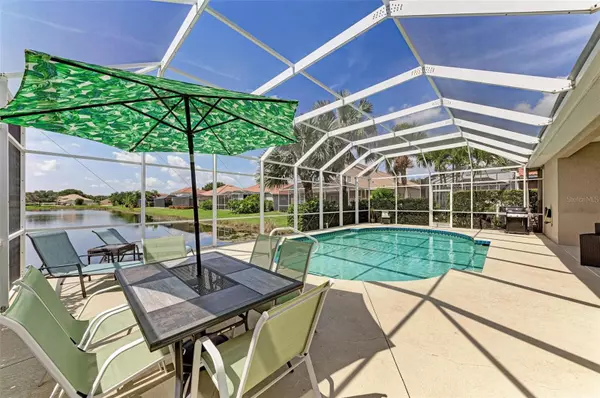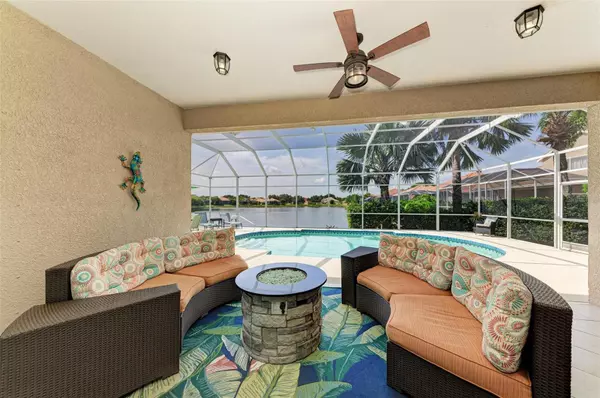$768,000
$795,000
3.4%For more information regarding the value of a property, please contact us for a free consultation.
4 Beds
4 Baths
3,083 SqFt
SOLD DATE : 09/26/2023
Key Details
Sold Price $768,000
Property Type Single Family Home
Sub Type Single Family Residence
Listing Status Sold
Purchase Type For Sale
Square Footage 3,083 sqft
Price per Sqft $249
Subdivision Mandalay Ph I
MLS Listing ID A4577309
Sold Date 09/26/23
Bedrooms 4
Full Baths 4
Construction Status Appraisal,Financing,Inspections
HOA Fees $133/qua
HOA Y/N Yes
Originating Board Stellar MLS
Year Built 2005
Annual Tax Amount $5,480
Lot Size 9,147 Sqft
Acres 0.21
Property Description
Luxurious upscale home with gorgeous water views in the gated community of Mandalay. One of the largest floor plans in the community, this 3,083-square-foot home includes 4 bedrooms plus bonus room/5th bedroom, 4 full bathrooms, private office/den with French doors with new laminate flooring, 3-car garage, split floor plan, inside laundry room with shelving for extra storage and utility sink, large kitchen with breakfast nook/dinette and a screened-in heated swimming pool with covered lanai area. This home has many great updates which include energy efficient impact hurricane rated windows and sliding doors with plantation shutters, new first-floor 5-ton AC unit and upstairs brand new AC unit, new kitchen appliances and fresh interior paint. As you walk through the front door you will notice the spotless home with bright natural light, high ceilings, spacious open living area, high-quality crown molding, recessed lighting, lighted ceiling fans and a split floor plan for privacy for your guest. The gorgeous chef's kitchen is outfitted with new LG stainless steel appliances, granite counters, 42" cabinets with pull out drawers, under cabinet lighting, beautiful glass tile backsplash, food prep island, breakfast bar, closet pantry, walk-in storage closet and dinette with amazing water views of the pond and pool area behind the home. Off the main living area, step into the large primary bedroom retreat with an en-suite bathroom, luxurious garden bathtub, walk-in shower, dual sinks, separate toilet room, large walk-in primary closet and a French door that opens up to the large pool area. The office/den in the front of the house is perfect for arts and crafts, home office or a game room. You will also find 2 guest bedrooms with a shared bathroom. In the back of the home, the 4th bedroom has a walk-in closet and an en-suite bathroom that has a door leading to the pool area. There is plenty of space for entertaining in the beautiful dining and family room too. Upstairs, enjoy the spacious bonus room/5th bedroom with wide open water views of the pond, full bathroom and walk-in closet. This room could also be used for a game room or additional office space. The heated swimming pool is great for fun and entertainment for family and friends. Within the screened pool area, you will find a covered patio with plenty of space to soak in the sun for a perfect tan. Mandalay has low HOA fees, no CDD fees and is located only minutes away from University Town Center Mall, fine dining restaurants, grocery stores, Sarasota Airport and the sugary sand beaches on the Gulf. This home has it all. Call to schedule your showing today to view this amazing home.
Location
State FL
County Manatee
Community Mandalay Ph I
Zoning PDMU
Direction E
Rooms
Other Rooms Bonus Room, Den/Library/Office, Family Room, Formal Dining Room Separate, Formal Living Room Separate, Inside Utility
Interior
Interior Features Ceiling Fans(s), Coffered Ceiling(s), Crown Molding, Eat-in Kitchen, High Ceilings, Kitchen/Family Room Combo, Master Bedroom Main Floor, Open Floorplan, Solid Wood Cabinets, Split Bedroom, Stone Counters, Thermostat, Walk-In Closet(s), Window Treatments
Heating Central, Electric
Cooling Central Air
Flooring Carpet, Ceramic Tile, Laminate
Furnishings Unfurnished
Fireplace false
Appliance Built-In Oven, Cooktop, Dishwasher, Disposal, Dryer, Electric Water Heater, Microwave, Range Hood, Refrigerator, Washer
Laundry Inside, Laundry Room
Exterior
Exterior Feature Hurricane Shutters, Irrigation System, Rain Gutters, Sidewalk, Sliding Doors
Parking Features Covered, Driveway, Garage Door Opener
Garage Spaces 3.0
Pool Child Safety Fence, Gunite, Heated, In Ground, Lighting, Outside Bath Access, Screen Enclosure
Community Features Deed Restrictions, Gated Community - No Guard, Playground
Utilities Available BB/HS Internet Available, Cable Connected, Electricity Connected, Phone Available, Public, Sprinkler Recycled
Amenities Available Gated, Playground
Waterfront Description Pond
View Y/N 1
Water Access 1
Water Access Desc Pond
View Water
Roof Type Tile
Porch Covered, Patio, Screened
Attached Garage true
Garage true
Private Pool Yes
Building
Lot Description In County, Landscaped, Level, Near Public Transit, Sidewalk, Paved
Story 1
Entry Level Two
Foundation Block
Lot Size Range 0 to less than 1/4
Builder Name Rylund
Sewer Public Sewer
Water Public
Architectural Style Florida
Structure Type Block, Stucco
New Construction false
Construction Status Appraisal,Financing,Inspections
Schools
Elementary Schools Tara Elementary
Middle Schools Braden River Middle
High Schools Braden River High
Others
Pets Allowed Yes
HOA Fee Include Escrow Reserves Fund, Maintenance Grounds, Private Road
Senior Community No
Pet Size Extra Large (101+ Lbs.)
Ownership Fee Simple
Monthly Total Fees $133
Acceptable Financing Cash, Conventional, VA Loan
Membership Fee Required Required
Listing Terms Cash, Conventional, VA Loan
Num of Pet 3
Special Listing Condition None
Read Less Info
Want to know what your home might be worth? Contact us for a FREE valuation!

Our team is ready to help you sell your home for the highest possible price ASAP

© 2025 My Florida Regional MLS DBA Stellar MLS. All Rights Reserved.
Bought with MICHAEL SAUNDERS & COMPANY






