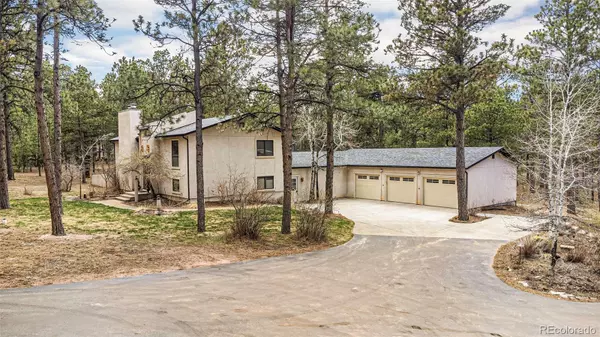$800,000
$850,000
5.9%For more information regarding the value of a property, please contact us for a free consultation.
4 Beds
3 Baths
2,366 SqFt
SOLD DATE : 09/22/2023
Key Details
Sold Price $800,000
Property Type Single Family Home
Sub Type Single Family Residence
Listing Status Sold
Purchase Type For Sale
Square Footage 2,366 sqft
Price per Sqft $338
Subdivision Forest Heights
MLS Listing ID 6243362
Sold Date 09/22/23
Bedrooms 4
Full Baths 1
Three Quarter Bath 2
HOA Y/N No
Originating Board recolorado
Year Built 1977
Annual Tax Amount $2,401
Tax Year 2022
Lot Size 5.000 Acres
Acres 5.0
Property Description
**HUGE PRICE IMPROVEMENT** Have you always wanted to live on some Acreage with Trees but still want to be close to town? Do you desire having your own HORSES on said land? Do you have all the fun Colorado outdoor toys and need a place to store them? Do you need office space that ISN'T inside the home? THIS is the home you have been looking for! Monument's newest listing sits proudly on 5 beautifully treed-acres, showcasing 4 bedrooms, 2.5 bath, 3 car garage (attached) + 3120 SF 2-story detached workshop/garage home! You'll love the custom-built design that boasts soaring ceilings, bright and open concept and tons of natural light shines through the Pella windows & skylights. Chef's kitchen includes gas stove top, custom cabinetry design, large prep island with granite tops. Enjoy the private outdoor garden/patio space as the perennials come into bloom on the lower level or sit up top on the wrap around deck and soak up the fresh Colorado air while entertaining guest at your Summer BBQ or simply enjoy a quiet moment with a book and a tasty beverage. Head out to the attached FLEX space and you'll find 716 ADDITIONAL sq. ft. heated by a wood burning stove. This space is Perfect for a home gym, studio, art gallery, game room- the options are endless! 3 car attached garage with TWO electric car charging stations. Head out to the Heated detached garage/workshop and you'll find 2 stories of space to spread out! Main floor has workbenches, 10' RV garage door, 1/2 bath and patio space perfect for the avid BBQ pitmaster! Upper level of workshop offers 2 offices + workbenches, wetbar (sink and cabinets). The spaces in this home are interchangeable and so flexible! You need to see this one to soak up all the special features and added details! Plenty of opportunity to make this home just what YOU want it to be and live how YOU want it to live! Shopping, Dining, Entertainment, Schools, Gym...all within 3 miles of this property! That is hard to find and it won't last long!
Location
State CO
County El Paso
Zoning RR-5
Rooms
Basement Daylight, Finished
Interior
Interior Features Eat-in Kitchen, Entrance Foyer, Kitchen Island, Open Floorplan, Solid Surface Counters, Vaulted Ceiling(s), Walk-In Closet(s)
Heating Forced Air, Wood, Wood Stove
Cooling Central Air
Flooring Carpet, Tile, Wood
Fireplaces Number 3
Fireplaces Type Basement, Great Room, Recreation Room, Wood Burning, Wood Burning Stove
Fireplace Y
Appliance Bar Fridge, Cooktop, Dishwasher, Disposal, Dryer, Gas Water Heater, Microwave, Oven, Refrigerator, Washer
Laundry In Unit
Exterior
Garage 220 Volts, Concrete, Storage
Garage Spaces 4.0
Utilities Available Cable Available, Electricity Available, Natural Gas Available
Roof Type Architecural Shingle
Parking Type 220 Volts, Concrete, Storage
Total Parking Spaces 4
Garage Yes
Building
Lot Description Irrigated, Level, Many Trees
Story Split Entry (Bi-Level)
Sewer Septic Tank
Water Well
Level or Stories Split Entry (Bi-Level)
Structure Type Stucco
Schools
Elementary Schools Ray E. Kilmer
Middle Schools Lewis-Palmer
High Schools Palmer Ridge
School District Lewis-Palmer 38
Others
Senior Community No
Ownership Individual
Acceptable Financing 1031 Exchange, Cash, Conventional, FHA, VA Loan
Listing Terms 1031 Exchange, Cash, Conventional, FHA, VA Loan
Special Listing Condition None
Read Less Info
Want to know what your home might be worth? Contact us for a FREE valuation!

Our team is ready to help you sell your home for the highest possible price ASAP

© 2024 METROLIST, INC., DBA RECOLORADO® – All Rights Reserved
6455 S. Yosemite St., Suite 500 Greenwood Village, CO 80111 USA
Bought with HomeSmart







