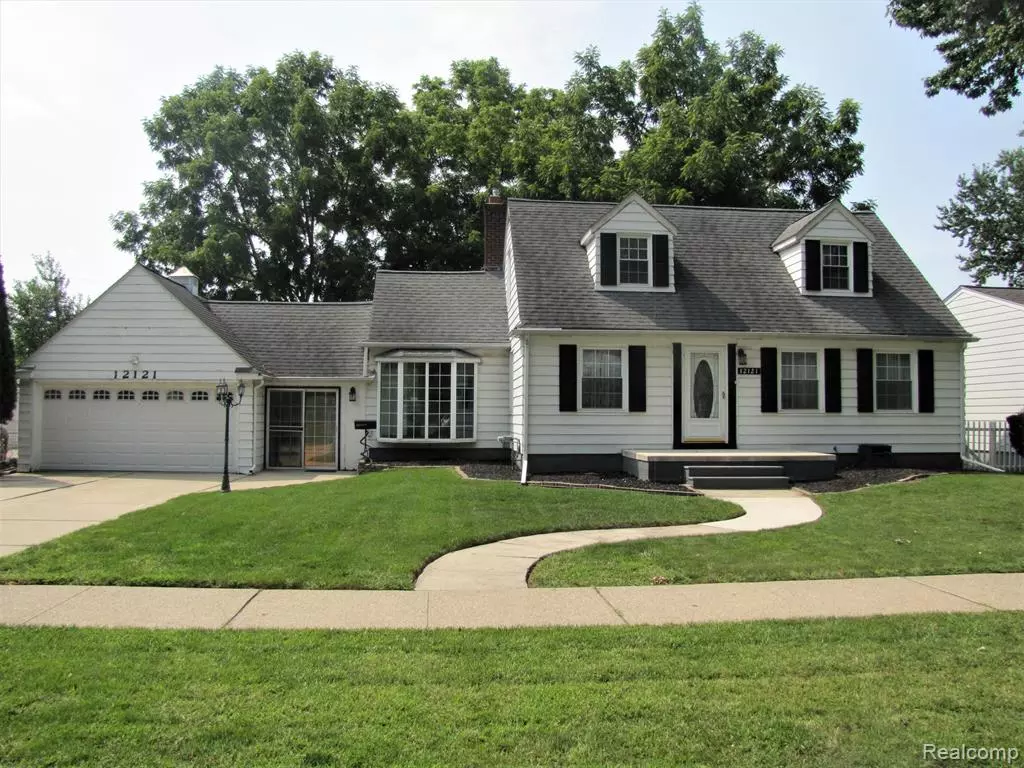$225,000
$232,000
3.0%For more information regarding the value of a property, please contact us for a free consultation.
3 Beds
2 Baths
1,434 SqFt
SOLD DATE : 09/27/2023
Key Details
Sold Price $225,000
Property Type Single Family Home
Sub Type Single Family
Listing Status Sold
Purchase Type For Sale
Square Footage 1,434 sqft
Price per Sqft $156
Subdivision Schanhites Marquette Manor Sub
MLS Listing ID 60248575
Sold Date 09/27/23
Style 1 1/2 Story
Bedrooms 3
Full Baths 1
Half Baths 1
Abv Grd Liv Area 1,434
Year Built 1946
Annual Tax Amount $2,192
Lot Size 10,890 Sqft
Acres 0.25
Lot Dimensions 80.00 x 135.00
Property Description
Welcome to this charming home situated on a double wide lot. As you enter through the newer front door you have access to a coat closet and have a view of the comfortable family room. Step into the large dining room which is perfect for large gatherings and conveniently located next to the kitchen. While cooking in the kitchen enjoy the view of the private and peaceful backyard. The first floor has a fabulous utility room with numerous cabinets. Adjacent to utility room is the bonus/flex room which is great for backpacks, coats and shoes. Refrigerator in this room remains with the house. Spacious bedrooms provide plenty of room for furniture. If you prefer not to walk upstairs there is a bedroom on the first floor. Most of the first-floor rooms were recently painted. Most of the hardwood floors are in excellent condition. Additional features include: hot water tank about 5 years old, replacement windows, ceiling fans, and an attached 2 car garage that features a newer opener and front and rear garage door entry. (Hardwood floors under the carpeted rooms). Relax and unwind in this amazing backyard on the gazebo or covered patio overlooking the double wide lot, with green space and a park in the back of the yard. Close to freeways, shopping and the airport. This is an estate sale. Measurements are approximate. A licensed agent must be present with Buyers at all times. The home is being sold in an as is condition.
Location
State MI
County Wayne
Area Livonia (82021)
Interior
Heating Forced Air
Cooling Ceiling Fan(s)
Appliance Dishwasher, Disposal, Dryer, Microwave, Range/Oven, Refrigerator, Washer
Exterior
Parking Features Attached Garage
Garage Spaces 2.0
Garage Yes
Building
Story 1 1/2 Story
Foundation Michigan Basement
Water Public Water
Architectural Style Bungalow, Cape Cod
Structure Type Aluminum
Schools
School District Livonia Public Schools
Others
Ownership Private
Energy Description Natural Gas
Acceptable Financing Conventional
Listing Terms Conventional
Financing Cash,Conventional,FHA
Read Less Info
Want to know what your home might be worth? Contact us for a FREE valuation!

Our team is ready to help you sell your home for the highest possible price ASAP

Provided through IDX via MiRealSource. Courtesy of MiRealSource Shareholder. Copyright MiRealSource.
Bought with Higher Living Real Estate






