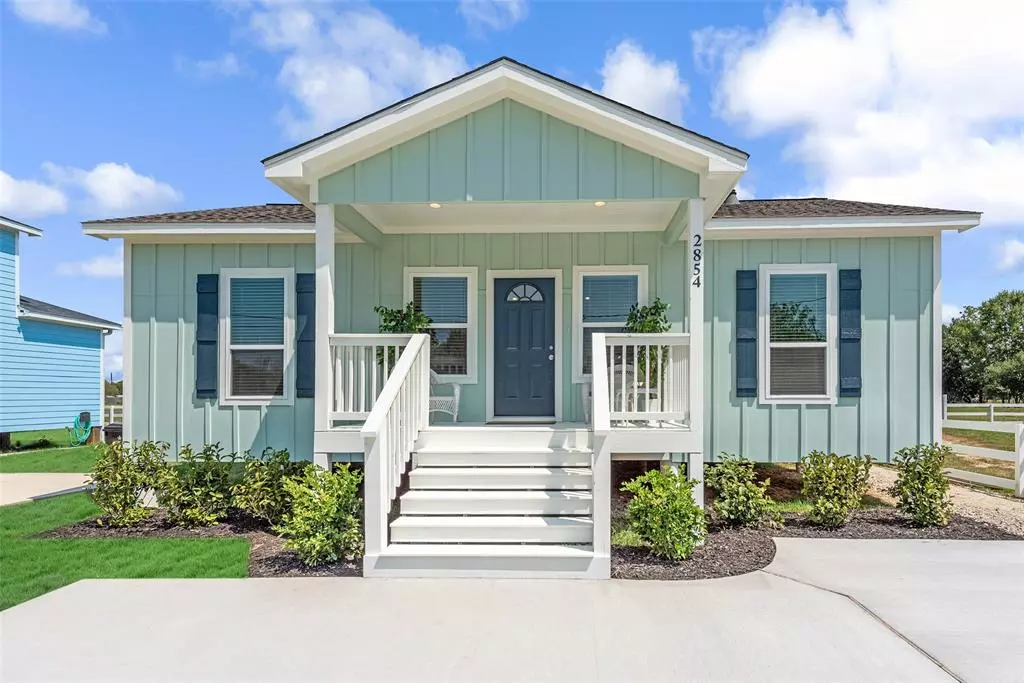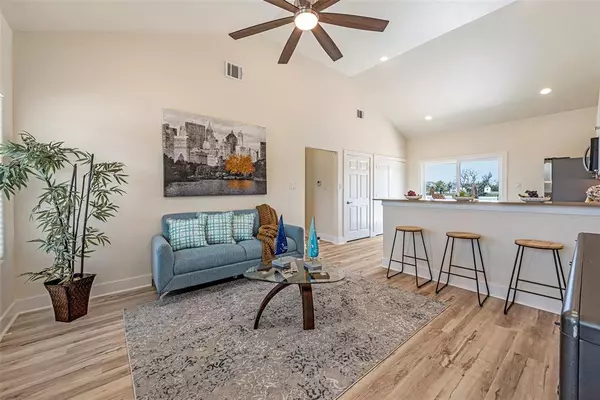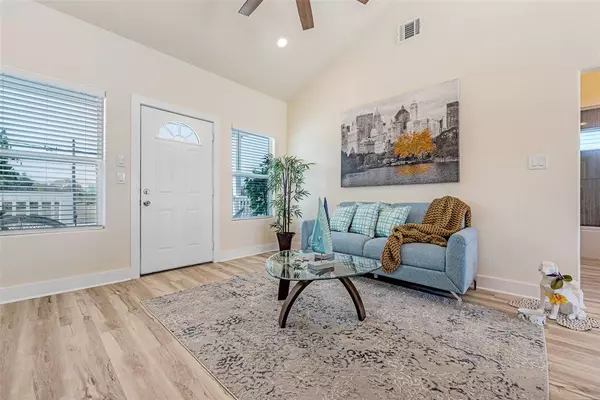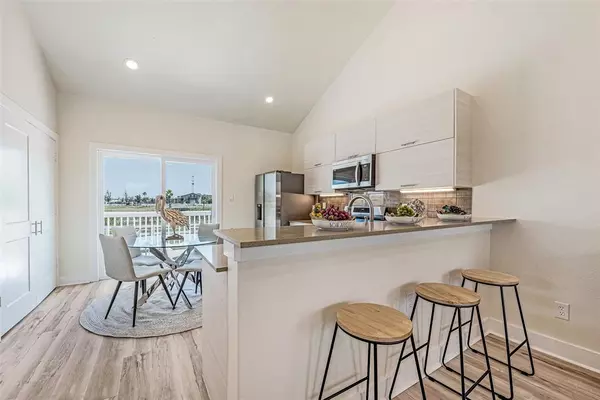$249,500
For more information regarding the value of a property, please contact us for a free consultation.
2 Beds
2 Baths
1,007 SqFt
SOLD DATE : 09/29/2023
Key Details
Property Type Single Family Home
Listing Status Sold
Purchase Type For Sale
Square Footage 1,007 sqft
Price per Sqft $243
Subdivision Jardina Family Barn Sub
MLS Listing ID 70919422
Sold Date 09/29/23
Style Traditional
Bedrooms 2
Full Baths 2
Year Built 2023
Annual Tax Amount $927
Tax Year 2023
Lot Size 6,000 Sqft
Acres 0.1377
Property Description
Looking for an adorable low maintenance home with a coastal country feel? Look no further! Enjoy a picturesque backyard on the back deck of this NEW CONSTRUCTION HOME. The home offers Granite Countertops, high ceilings, tankless water heater, and stainless steel appliances. Refrigerator Included. All fans remote controlled. The Primary bathroom has a large walk-in spa style shower. The kitchen has a breakfast bar and a large walk in pantry. All cabinets and drawers are soft-close. Laundry room accommodates a large stackable washer and dryer unit. Both rooms offer large walk-in closets providing ample storage space. Storage shed can be added to the backyard for more outdoor storage. BUILDER IS WILLING TO MAKE ADDITIONS TO THE HOME. No HOA & LOW TAXES! Builder's Home Warranty included. Drive your golf cart to the local fishing spots, parks, or even dinner & drinks. The house has a country feel but is only 5-15 minutes away from shopping, dining, & entertainment. Enjoy the virtual tour!
Location
State TX
County Galveston
Area Bacliff/San Leon
Rooms
Bedroom Description En-Suite Bath,Walk-In Closet
Master Bathroom Primary Bath: Double Sinks, Primary Bath: Shower Only, Secondary Bath(s): Tub/Shower Combo
Den/Bedroom Plus 2
Kitchen Breakfast Bar, Kitchen open to Family Room, Pantry, Pots/Pans Drawers, Soft Closing Cabinets, Soft Closing Drawers, Under Cabinet Lighting, Walk-in Pantry
Interior
Interior Features Fire/Smoke Alarm, High Ceiling, Refrigerator Included
Heating Central Gas
Cooling Central Electric
Exterior
Exterior Feature Back Yard, Covered Patio/Deck, Partially Fenced, Patio/Deck, Porch, Private Driveway
Waterfront Description Pond
Roof Type Composition
Private Pool No
Building
Lot Description Cleared, Water View
Story 1
Foundation Pier & Beam
Lot Size Range 0 Up To 1/4 Acre
Builder Name Commander Homes
Sewer Public Sewer
Water Public Water
Structure Type Cement Board
New Construction Yes
Schools
Elementary Schools San Leon Elementary School
Middle Schools Kranz Junior High
High Schools Dickinson High School
School District 17 - Dickinson
Others
Senior Community No
Restrictions No Restrictions
Tax ID 4237-1000-0004-000
Energy Description Attic Vents,Ceiling Fans,Insulated/Low-E windows,Tankless/On-Demand H2O Heater
Acceptable Financing Cash Sale, Conventional, FHA, Investor, VA
Tax Rate 2.4137
Disclosures Mud, Sellers Disclosure
Listing Terms Cash Sale, Conventional, FHA, Investor, VA
Financing Cash Sale,Conventional,FHA,Investor,VA
Special Listing Condition Mud, Sellers Disclosure
Read Less Info
Want to know what your home might be worth? Contact us for a FREE valuation!

Our team is ready to help you sell your home for the highest possible price ASAP

Bought with eXp Realty, LLC






