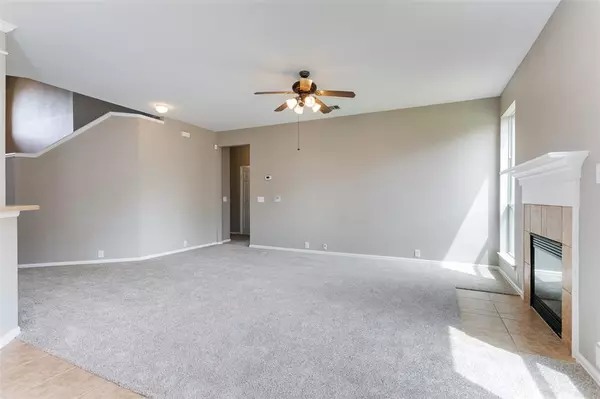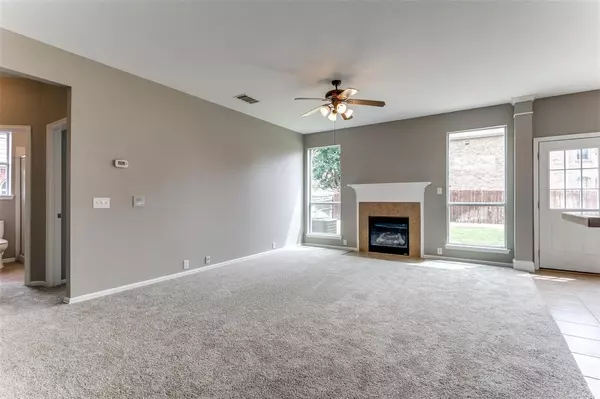$388,000
For more information regarding the value of a property, please contact us for a free consultation.
5 Beds
3 Baths
2,867 SqFt
SOLD DATE : 09/29/2023
Key Details
Property Type Single Family Home
Sub Type Single Family Residence
Listing Status Sold
Purchase Type For Sale
Square Footage 2,867 sqft
Price per Sqft $135
Subdivision Beechwood Creeks
MLS Listing ID 20383543
Sold Date 09/29/23
Style Traditional
Bedrooms 5
Full Baths 3
HOA Fees $28
HOA Y/N Mandatory
Year Built 2005
Annual Tax Amount $7,186
Lot Size 7,405 Sqft
Acres 0.17
Property Description
Move in ready property located on a large corner lot surrounded by The Golf Club at Champions Circle, a public course! You will find a soaring, tiled entry with formal dining room adjacent. The kitchen opens to breakfast w bar & den, some newer appliances. Loads of cabinets & walk-in pantry make storage easy for all the things you have for entertaining. Plenty of room for guests in your den w fireplace & ceiling fan. Downstairs, a full bath & bedroom. Full-size washer & dryer & more built-in storage. At the top of the stairs- a generous loft accompanied by a bedroom w walk-in closet & access to a full hall bath w dual sinks. Down the hall are two more bedrooms. Last is the master bedroom w double doors & space enough for a sitting area. The master bath has separate shower & large tub, dual sinks, large closet w shelves. Recently painted walls, ceiling & trim, newly installed carpet is ready for you! Refrigerator, washer & dryer all convey with the sale of the property.
Location
State TX
County Denton
Community Club House, Fitness Center, Greenbelt, Park, Playground, Pool, Sidewalks
Direction From TX-114 take Double Eagle Blvd. exit and go south. Turn left on Cedar Ridge Lane, left on Oak Pointe Drive and left on Maple Creek Drive. Turn right onto Thorncreek Lane, house on the corner.
Rooms
Dining Room 2
Interior
Interior Features Built-in Features, Cable TV Available, Chandelier, Decorative Lighting, Eat-in Kitchen, High Speed Internet Available, Loft, Open Floorplan, Pantry, Vaulted Ceiling(s), Walk-In Closet(s)
Heating Central, Electric
Cooling Ceiling Fan(s), Central Air, Electric
Flooring Carpet, Ceramic Tile
Fireplaces Number 1
Fireplaces Type Electric, Family Room
Equipment Intercom
Appliance Dishwasher, Disposal, Dryer, Electric Cooktop, Electric Oven, Microwave, Convection Oven, Refrigerator, Vented Exhaust Fan, Washer
Heat Source Central, Electric
Laundry Electric Dryer Hookup, Utility Room, Full Size W/D Area, Washer Hookup
Exterior
Exterior Feature Rain Gutters
Garage Spaces 2.0
Fence Back Yard, Fenced, Pipe, Wood
Community Features Club House, Fitness Center, Greenbelt, Park, Playground, Pool, Sidewalks
Utilities Available All Weather Road, Cable Available, City Sewer, Co-op Electric, Curbs, Individual Water Meter, Sidewalk
Roof Type Composition
Parking Type Garage Double Door, Driveway, Garage, Garage Door Opener, Garage Faces Front
Total Parking Spaces 2
Garage Yes
Building
Lot Description Corner Lot, Few Trees, Lrg. Backyard Grass, Sprinkler System, Subdivision
Story Two
Foundation Slab
Level or Stories Two
Structure Type Brick,Siding
Schools
Elementary Schools Hatfield
Middle Schools Pike
High Schools Northwest
School District Northwest Isd
Others
Ownership See Agent
Acceptable Financing 1031 Exchange, Cash, Conventional, FHA, VA Loan
Listing Terms 1031 Exchange, Cash, Conventional, FHA, VA Loan
Financing Cash
Special Listing Condition Survey Available
Read Less Info
Want to know what your home might be worth? Contact us for a FREE valuation!

Our team is ready to help you sell your home for the highest possible price ASAP

©2024 North Texas Real Estate Information Systems.
Bought with Debbie Smith • Coldwell Banker Realty







