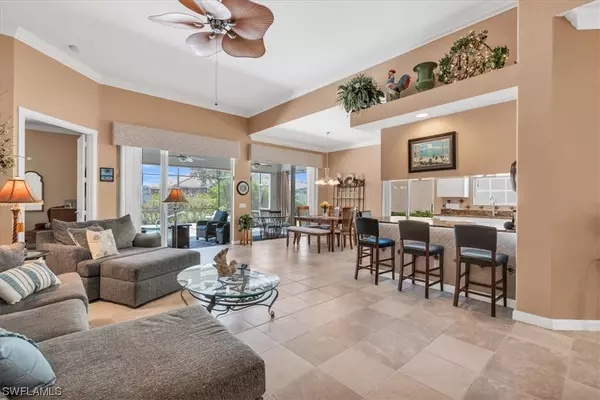$525,000
$550,000
4.5%For more information regarding the value of a property, please contact us for a free consultation.
3 Beds
2 Baths
2,000 SqFt
SOLD DATE : 09/25/2023
Key Details
Sold Price $525,000
Property Type Single Family Home
Sub Type Single Family Residence
Listing Status Sold
Purchase Type For Sale
Square Footage 2,000 sqft
Price per Sqft $262
Subdivision Orange Blossom Ranch
MLS Listing ID 223050025
Sold Date 09/25/23
Style Ranch,One Story
Bedrooms 3
Full Baths 2
Construction Status Resale
HOA Fees $215/qua
HOA Y/N Yes
Annual Recurring Fee 2588.0
Year Built 2006
Annual Tax Amount $3,109
Tax Year 2022
Lot Size 7,405 Sqft
Acres 0.17
Lot Dimensions Appraiser
Property Description
Welcome to Orange Blossom Ranch! Located in one of the fastest growing areas of Naples this home offers 3 bedrooms, 2 bathrooms and a den conveniently located off the kitchen. As you enter the home enjoy the spacious open and bright living area boasting 3 sets of sliders. Step out into the large lanai and enjoy the heated salt water pool. No detail was missed in this home, from upgraded kitchen cabinets doors, pull out shelving in cabinets, granite counter tops to crown moulding and bamboo floors in the bedrooms. There are no carpets in this home! This Divosta built home also offers poured concrete construction and manual hurricane shutters giving the best protection you could get. Orange Blossom Ranch is located minutes from Publix and the new Regional Park. The community has a resort style pool, spa, basketball, tennis, playground, splash pad, fitness center and sand volley ball. Something for everyone here.
Location
State FL
County Collier
Community Orange Blossom Ranch
Area Na34 - Orangetree Area
Rooms
Bedroom Description 3.0
Ensuite Laundry Inside, Laundry Tub
Interior
Interior Features Breakfast Bar, Built-in Features, Bathtub, Dual Sinks, High Ceilings, Living/ Dining Room, Pantry, Separate Shower, Cable T V, Walk- In Closet(s), Split Bedrooms
Laundry Location Inside,Laundry Tub
Heating Central, Electric
Cooling Central Air, Ceiling Fan(s), Electric
Flooring Tile, Wood
Furnishings Unfurnished
Fireplace No
Window Features Single Hung,Sliding,Window Coverings
Appliance Dryer, Dishwasher, Freezer, Disposal, Microwave, Range, Refrigerator, Washer
Laundry Inside, Laundry Tub
Exterior
Exterior Feature Security/ High Impact Doors, Sprinkler/ Irrigation, Patio, Shutters Manual
Garage Attached, Driveway, Garage, Paved, Two Spaces, Garage Door Opener
Garage Spaces 2.0
Garage Description 2.0
Pool Concrete, Electric Heat, Heated, In Ground, Screen Enclosure, Salt Water, Community
Community Features Gated, Street Lights
Utilities Available Underground Utilities
Amenities Available Basketball Court, Bocce Court, Clubhouse, Fitness Center, Barbecue, Picnic Area, Playground, Pickleball, Pool, Spa/Hot Tub, Sidewalks
Waterfront No
Waterfront Description None
Water Access Desc Public
View Landscaped
Roof Type Tile
Porch Lanai, Patio, Porch, Screened
Parking Type Attached, Driveway, Garage, Paved, Two Spaces, Garage Door Opener
Garage Yes
Private Pool Yes
Building
Lot Description Rectangular Lot, Sprinklers Automatic
Faces North
Story 1
Sewer Public Sewer
Water Public
Architectural Style Ranch, One Story
Unit Floor 1
Structure Type Concrete,Stucco
Construction Status Resale
Schools
Elementary Schools Corkscrew Elementary School
Middle Schools Corkscrew Middle School
High Schools Palmetto Ridge High School
Others
Pets Allowed Yes
HOA Fee Include Association Management,Maintenance Grounds,Recreation Facilities,Reserve Fund,Road Maintenance,Street Lights,Security
Senior Community No
Tax ID 64650005006
Ownership Single Family
Security Features Security Gate,Gated Community,Key Card Entry,Smoke Detector(s)
Acceptable Financing All Financing Considered, Cash
Listing Terms All Financing Considered, Cash
Financing Conventional
Pets Description Yes
Read Less Info
Want to know what your home might be worth? Contact us for a FREE valuation!

Our team is ready to help you sell your home for the highest possible price ASAP
Bought with Neapolitan Realty LLC







