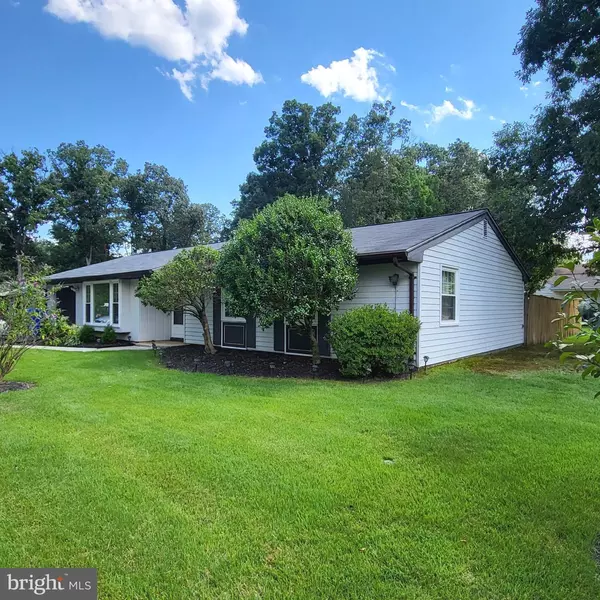$335,000
$335,000
For more information regarding the value of a property, please contact us for a free consultation.
3 Beds
2 Baths
1,342 SqFt
SOLD DATE : 10/02/2023
Key Details
Sold Price $335,000
Property Type Single Family Home
Sub Type Detached
Listing Status Sold
Purchase Type For Sale
Square Footage 1,342 sqft
Price per Sqft $249
Subdivision Pinefield
MLS Listing ID MDCH2025578
Sold Date 10/02/23
Style Ranch/Rambler
Bedrooms 3
Full Baths 2
HOA Y/N N
Abv Grd Liv Area 1,342
Originating Board BRIGHT
Year Built 1970
Annual Tax Amount $3,422
Tax Year 2022
Lot Size 0.444 Acres
Acres 0.44
Property Description
Welcome to your new home with a beautiful fenced back yard and gorgeous manicured front. This home features three spacious bedrooms and two full baths. Enjoy the abundance of natural light that fills the home through the bay window in the main living area and sliding glass door in the dining room, leading to the beautiful back yard. The kitchen features a gas stove and ample cabinet space, perfect for all your culinary adventures.
The spacious primary bedroom has a full bath and there are two other large bedrooms and a full hall bath. There is new laminate flooring throughout the family room, hallway and dining room. The layout provides
a convenient laundry/mud room off of the connected garage. This home is ready for your personal touches to make it your own. The HVAC and roof have been updated. Please call the listing agent or Showingtime to schedule an appointment. All appointments require two hours notice and need to be approved. Home is priced to sell quickly so make sure to schedule soon!
Location
State MD
County Charles
Zoning RM
Rooms
Other Rooms Living Room, Kitchen
Main Level Bedrooms 3
Interior
Interior Features Attic/House Fan, Kitchen - Table Space, Dining Area
Hot Water Natural Gas
Heating Heat Pump(s)
Cooling Central A/C
Flooring Laminated, Laminate Plank, Carpet
Fireplaces Number 1
Equipment Dishwasher, Dryer, Exhaust Fan, Refrigerator, Stove, Washer
Fireplace Y
Appliance Dishwasher, Dryer, Exhaust Fan, Refrigerator, Stove, Washer
Heat Source Natural Gas
Exterior
Garage Garage - Front Entry
Garage Spaces 1.0
Waterfront N
Water Access N
Roof Type Shingle
Accessibility None
Parking Type Attached Garage, Driveway
Attached Garage 1
Total Parking Spaces 1
Garage Y
Building
Story 1
Foundation Crawl Space
Sewer Public Sewer
Water Public
Architectural Style Ranch/Rambler
Level or Stories 1
Additional Building Above Grade, Below Grade
Structure Type Dry Wall
New Construction N
Schools
Elementary Schools Malcolm
Middle Schools John Hanson
High Schools Thomas Stone
School District Charles County Public Schools
Others
Pets Allowed Y
Senior Community No
Tax ID 0908002398
Ownership Fee Simple
SqFt Source Assessor
Acceptable Financing Cash, Conventional, FHA, VA
Listing Terms Cash, Conventional, FHA, VA
Financing Cash,Conventional,FHA,VA
Special Listing Condition Standard
Pets Description No Pet Restrictions
Read Less Info
Want to know what your home might be worth? Contact us for a FREE valuation!

Our team is ready to help you sell your home for the highest possible price ASAP

Bought with Cayleigh Ann Gibbons • RE/MAX One







