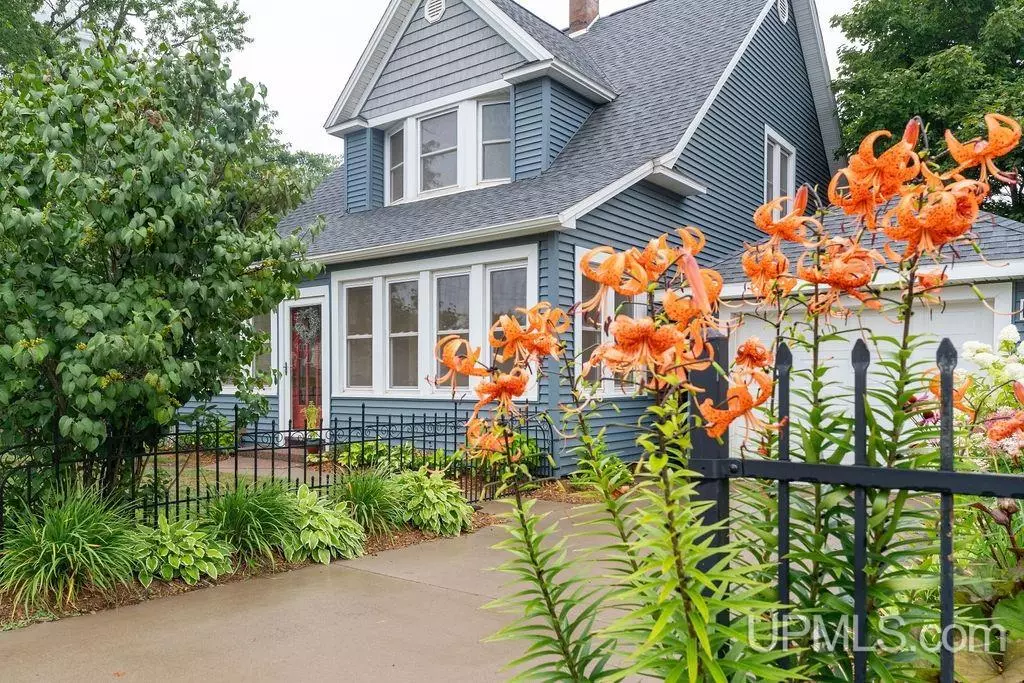$285,000
$275,000
3.6%For more information regarding the value of a property, please contact us for a free consultation.
3 Beds
1 Bath
1,547 SqFt
SOLD DATE : 10/02/2023
Key Details
Sold Price $285,000
Property Type Single Family Home
Sub Type Single Family
Listing Status Sold
Purchase Type For Sale
Square Footage 1,547 sqft
Price per Sqft $184
Subdivision Ridge
MLS Listing ID 50119866
Sold Date 10/02/23
Style 2 Story
Bedrooms 3
Full Baths 1
Abv Grd Liv Area 1,547
Year Built 1910
Annual Tax Amount $1,928
Tax Year 2022
Lot Size 3,484 Sqft
Acres 0.08
Lot Dimensions 50x65
Property Description
Looking for the character of an historic home with none of the headaches? Here is a 3 bedrooms 2-story on a corner lot in Negaunee that has been updated top to bottom--from roof and windows to floors and sidewalks. Nothing to do but move-in! Begin in the full-length south-facing sun room with gleaming maple floors, the Seller's favorite room in the house. Then enter the living room through the French doors with high ceilings, original woodwork, leaded glass windows and refinished red oak floors. Flow into the formal dining room, perfect setting for hosting holiday meals with family or dinner parties with friends. You'll surely appreciate the adjoining Butler's Pantry with built-in shelves and drawers. The renovated kitchen has white cabinets, white farm sink, butcher block counter and subway tile backsplash. The artistic touches and lighting are picture perfect. A convenient pantry in the kitchen provides additional storage too. Front & back stairways lead up to 3 bedrooms with large closets and a fully remodeled bath with marble low-step shower and ceramic tile floor. More storage in the full basement where you'll also find the new furnace and central air conditioner. Step into the fenced and landscaped yard from a west side entrance that also houses a handy recycling alcove. The detached garage sits on the east side with paved driveway. If you yearn to live in a community that operates on a positive "Moving Forward" message, you belong here. This is where kids walk to school, folks gather to hike, bike or just go for a walk with the dog, and it's easy to meet up for a burger & beer or a coffee & cookie. Is it time to make your investment in Negaunee? This home has been thoughtfully updated with quality products and precision. Don't let this one get away. All offers due by Friday, September 1st at noon.
Location
State MI
County Marquette
Area Negaunee (52021)
Zoning Residential
Rooms
Basement Full, Stone
Interior
Interior Features 9 ft + Ceilings, Bay Window, Cable/Internet Avail., Ceramic Floors, Hardwood Floors, Walk-In Closet, Window Treatment(s)
Hot Water Gas
Heating Forced Air
Cooling Central A/C
Fireplaces Type None (FireplaceFeatures)
Appliance Dryer, Microwave, Range/Oven, Refrigerator, Washer
Exterior
Parking Features Detached Garage, Electric in Garage, Gar Door Opener, Off Street
Garage Spaces 1.0
Garage Yes
Building
Story 2 Story
Foundation Basement
Water Public Water
Architectural Style Historic, Conventional Frame
Structure Type Vinyl Siding
Schools
School District Negaunee Public Schools
Others
Ownership Private
SqFt Source Measured
Energy Description Natural Gas
Acceptable Financing Conventional
Listing Terms Conventional
Financing Cash,Conventional,Conventional Blend,FHA,Rural Development,MIStateHsDevAuthority
Read Less Info
Want to know what your home might be worth? Contact us for a FREE valuation!

Our team is ready to help you sell your home for the highest possible price ASAP

Provided through IDX via MiRealSource. Courtesy of MiRealSource Shareholder. Copyright MiRealSource.
Bought with RE/MAX 1ST REALTY






