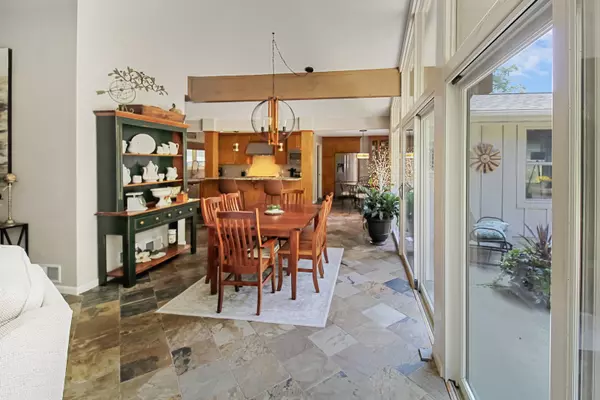$450,000
$450,000
For more information regarding the value of a property, please contact us for a free consultation.
4 Beds
3 Baths
3,434 SqFt
SOLD DATE : 10/02/2023
Key Details
Sold Price $450,000
Property Type Single Family Home
Sub Type Detached Single
Listing Status Sold
Purchase Type For Sale
Square Footage 3,434 sqft
Price per Sqft $131
Subdivision Timberline
MLS Listing ID 11870469
Sold Date 10/02/23
Style Ranch
Bedrooms 4
Full Baths 3
Year Built 1963
Annual Tax Amount $11,226
Tax Year 2022
Lot Size 0.480 Acres
Lot Dimensions 170X123
Property Description
Immaculate and custom 4 bed 3 bath Home with a 3 car garage in highly sought after Timberline Estates. As you enter through the front door you are greeted with beautiful floor to ceiling windows bringing the outside in, perfect for entertaining. The grand open concept joins the large family room, with real wood burning fireplace, to the beautiful dining room, and gourmet kitchen. This kitchen features high-end stainless steel appliances, new granite countertops, and heated radiated floors. From the kitchen you enter the relaxing updated den with another real fireplace. As you venture down the hall you will love the 3 Bedrooms and 3 full updated bathrooms on the main level. master bedroom has a huge walk in closet along with two other closets , a double sink in the master bathroom, and an beautiful walk in shower. The real surprise is when you head upstairs to a light and bright massive family room and 4th bedroom. Outside is a paradise of gorgeous landscaping to view from every angle or while you unwind on your luxury patio with built in fire pit. Home has been updated inside and out including new roof, garage doors, seal coated driveway, and paint. Priced to sell hurry while it lasts.
Location
State IL
County Will
Community Street Paved
Rooms
Basement Partial
Interior
Interior Features Vaulted/Cathedral Ceilings, Heated Floors, First Floor Bedroom, First Floor Laundry, First Floor Full Bath, Walk-In Closet(s), Open Floorplan, Granite Counters
Heating Natural Gas, Forced Air, Radiant, Sep Heating Systems - 2+, Zoned, Other
Cooling Central Air, Zoned, Other
Fireplaces Number 2
Fireplaces Type Wood Burning
Fireplace Y
Appliance Range, Microwave, Dishwasher, High End Refrigerator, Bar Fridge, Washer, Dryer, Disposal, Water Softener Owned
Laundry Gas Dryer Hookup, In Unit
Exterior
Exterior Feature Patio, Fire Pit
Garage Attached
Garage Spaces 3.0
Waterfront false
View Y/N true
Roof Type Asphalt
Building
Lot Description Landscaped, Wooded
Story 1.5 Story
Foundation Concrete Perimeter
Sewer Septic-Private
Water Private Well
New Construction false
Schools
High Schools Joliet Township High School
School District 30C, 30C, 204
Others
HOA Fee Include None
Ownership Fee Simple
Special Listing Condition None
Read Less Info
Want to know what your home might be worth? Contact us for a FREE valuation!

Our team is ready to help you sell your home for the highest possible price ASAP
© 2024 Listings courtesy of MRED as distributed by MLS GRID. All Rights Reserved.
Bought with Adam Giganti • HomeSmart Realty Group







