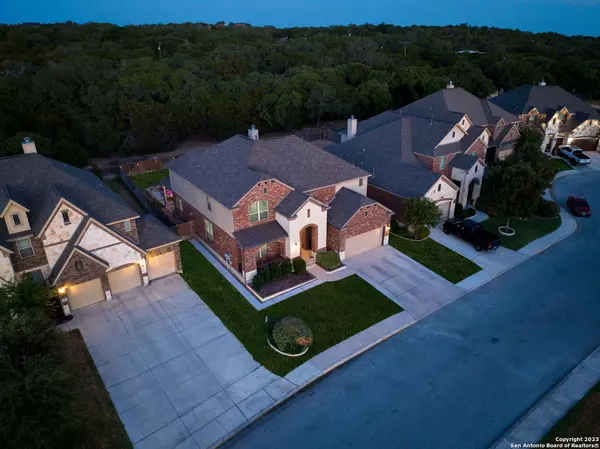$699,990
For more information regarding the value of a property, please contact us for a free consultation.
4 Beds
4 Baths
3,665 SqFt
SOLD DATE : 10/05/2023
Key Details
Property Type Single Family Home
Sub Type Single Residential
Listing Status Sold
Purchase Type For Sale
Square Footage 3,665 sqft
Price per Sqft $190
Subdivision Sablechase
MLS Listing ID 1712919
Sold Date 10/05/23
Style Two Story,Contemporary
Bedrooms 4
Full Baths 3
Half Baths 1
Construction Status Pre-Owned
HOA Fees $79/qua
Year Built 2015
Annual Tax Amount $11,532
Tax Year 2022
Lot Size 8,102 Sqft
Property Description
HEATED POOL & SPA. GREENBELT. CUL DE SAC. PERMANENT MULTI COLOR & DESIGN SOFFIT LIGHTS. 2-TON HVAC FOR GARAGE. MEDIA ROOM WITH 110in SCREEN. DUAL MASTER CLOSETS. WOW the upgrade list on this one! Imagine Living the Life...Designed with a relaxed contemporary style. This amazing residence is overflowing with the finest of everything. This home is situated on a greenbelt homesite located in a cul de sac with an open space view from your front covered patio. The LED Astoria built in lighting on the exterior offers an exciting new touch to every holiday or event. Enter your home through a beautiful, custom crafted 8ft front door boasting a newly remodeled laundry room and powder bath, freshly painted interior, color sealed designer tile, new fixtures and a cool contemporary finished trim, doors and crown molding throughout. Don't forget the entire downstairs has 8ft interior doors for a grand feel as you enter every room. Enjoy the elegantly styled kitchen that offers gas cooking, stainless appliances and solid maple wood cabinets positioned with an open concept and island. Brand new dishwasher, garbage disposal and microwave. The living space features a fireplace that is perfect to cozy up next to for the upcoming cool winter nights. The spacious master retreat offers separate vanities, dual walk-in closet & separate garden tub with shower. A media room comes with a 110in screen, 7.2 built in sound system with low pro entertainment center and receiver unit. The game room has been fitted with custom barn doors that lock and create an additional private space within the home. The garage has been fully renovated into a home gym with brand new epoxy floors covered in 1/2in Olympic lifting rubber mats all conditioned with a brand new 2-ton Mini Split and wall mounted TV. A covered patio overlooks a generously sized backyard with a custom heated pool with water features and spa. A wrought iron fence encloses the main entertainment deck with patio extension. Coveted BISD. Easy access to IH10 and Medical Center. Close proximity to The Rim and La Cantera. Oh, did I mention the brand-new Lemon Creek development with an HEB and 117 acres of shopping, retail and restaurants less than 3 miles away!!! No city taxes and Resort style amenities to enjoy Tennis and Basketball to name a couple.
Location
State TX
County Bexar
Area 1006
Rooms
Master Bathroom Main Level 12X17 Tub/Shower Separate, Separate Vanity, Garden Tub
Master Bedroom Main Level 19X15 DownStairs, Walk-In Closet, Multi-Closets, Ceiling Fan, Full Bath
Bedroom 2 2nd Level 12X12
Bedroom 3 2nd Level 12X14
Bedroom 4 2nd Level 15X16
Dining Room Main Level 13X11
Kitchen Main Level 14X13
Family Room Main Level 17X20
Study/Office Room Main Level 13X12
Interior
Heating Central
Cooling Two Central
Flooring Carpeting, Ceramic Tile, Wood
Heat Source Natural Gas
Exterior
Exterior Feature Patio Slab, Covered Patio, Privacy Fence, Sprinkler System, Double Pane Windows, Has Gutters, Special Yard Lighting
Garage Two Car Garage
Pool In Ground Pool, Hot Tub, Pool is Heated, Enclosed Pool
Amenities Available Controlled Access, Pool, Park/Playground, BBQ/Grill, Basketball Court, Volleyball Court
Waterfront No
Roof Type Composition
Private Pool Y
Building
Lot Description Cul-de-Sac/Dead End, On Greenbelt
Foundation Slab
Sewer Sewer System
Water Water System
Construction Status Pre-Owned
Schools
Elementary Schools Van Raub
Middle Schools Boerne Middle S
High Schools Boerne Champion
School District Boerne
Others
Acceptable Financing Conventional, FHA, VA, TX Vet, Cash
Listing Terms Conventional, FHA, VA, TX Vet, Cash
Read Less Info
Want to know what your home might be worth? Contact us for a FREE valuation!

Our team is ready to help you sell your home for the highest possible price ASAP







