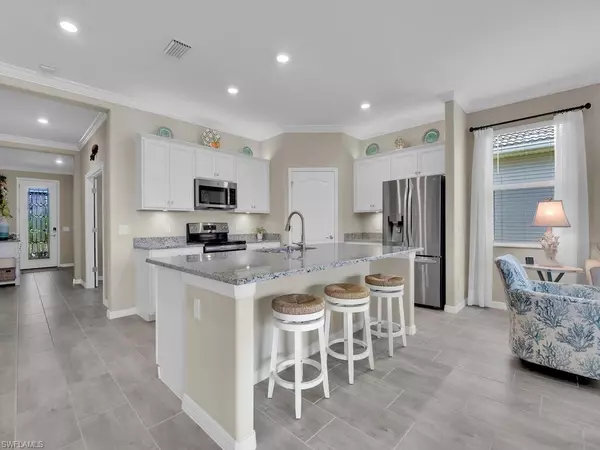$595,000
$600,000
0.8%For more information regarding the value of a property, please contact us for a free consultation.
3 Beds
3 Baths
2,217 SqFt
SOLD DATE : 10/13/2023
Key Details
Sold Price $595,000
Property Type Single Family Home
Sub Type Ranch,Single Family Residence
Listing Status Sold
Purchase Type For Sale
Square Footage 2,217 sqft
Price per Sqft $268
Subdivision Orange Blossom Ranch
MLS Listing ID 223066846
Sold Date 10/13/23
Bedrooms 3
Full Baths 3
HOA Y/N Yes
Originating Board Naples
Year Built 2021
Annual Tax Amount $5,212
Tax Year 2022
Lot Size 7,405 Sqft
Acres 0.17
Property Description
H11718Stunning is the only word for this GORGEOUS 3+ den & 3 bath home in a premier street of Orange Blossom Ranch. Plenty of room for your dream pool! From the large foyer you are greeted by the first bedroom and bath to the left. Gorgeous porcelain tile, & crown molding throughout the entire home. Down the hall, the large den with stately French doors will be your oasis. The guest ensuite will be your guests home away from home. The kitchen is grand with an oversized island, 2 dry bars, granite counters, and SS appliances. The kitchen area spills into the light and bright main living and dining area. Accordion doors open to the screened in lanai with picture frame design with unobstructed view of the lake. The primary bedroom is large with dual sinks, 2 walk in closets, separate large shower and soaking tub, and water closet. Peace of mind is enhanced with your 2 car garage, laundry in residence with built in granite counter & sink. Enjoy all the amenities from the community pool, tennis, pickleball, volleyball, basketball, & more! This area of collier county is growing RAPIDLY with new shopping centers, restaurants, rated A schools, Publix and recreational mega parks
Location
State FL
County Collier
Area Orange Blossom Ranch
Zoning RES
Rooms
Bedroom Description First Floor Bedroom,Split Bedrooms,Two Master Suites
Dining Room Breakfast Bar, Dining - Family, Eat-in Kitchen
Kitchen Dome Kitchen, Island, Walk-In Pantry
Ensuite Laundry Laundry in Residence, Laundry Tub
Interior
Interior Features Foyer, French Doors, Laundry Tub, Pantry, Smoke Detectors, Vaulted Ceiling(s), Walk-In Closet(s), Window Coverings
Laundry Location Laundry in Residence,Laundry Tub
Heating Central Electric
Flooring Tile
Equipment Auto Garage Door, Dishwasher, Disposal, Dryer, Microwave, Range, Refrigerator/Icemaker, Smoke Detector, Washer
Furnishings Unfurnished
Fireplace No
Window Features Window Coverings
Appliance Dishwasher, Disposal, Dryer, Microwave, Range, Refrigerator/Icemaker, Washer
Heat Source Central Electric
Exterior
Exterior Feature Screened Lanai/Porch
Garage Driveway Paved, Attached
Garage Spaces 2.0
Pool Community
Community Features Clubhouse, Park, Pool, Fitness Center, Sidewalks, Street Lights, Tennis Court(s), Gated
Amenities Available Basketball Court, Barbecue, Bike And Jog Path, Cabana, Clubhouse, Park, Pool, Community Room, Spa/Hot Tub, Fitness Center, Internet Access, Pickleball, Play Area, Sidewalk, Streetlight, Tennis Court(s), Underground Utility, Volleyball
Waterfront Yes
Waterfront Description Lake
View Y/N Yes
View Lake, Landscaped Area
Roof Type Tile
Street Surface Paved
Parking Type Driveway Paved, Attached
Total Parking Spaces 2
Garage Yes
Private Pool No
Building
Lot Description Regular
Building Description Concrete Block,Stucco, DSL/Cable Available
Story 1
Water Central
Architectural Style Ranch, Single Family
Level or Stories 1
Structure Type Concrete Block,Stucco
New Construction No
Schools
Elementary Schools Corkscrew Elementary
Middle Schools Corkscrew Middle
High Schools Palmetto High School
Others
Pets Allowed Limits
Senior Community No
Tax ID 69039010523
Ownership Single Family
Security Features Smoke Detector(s),Gated Community
Num of Pet 3
Read Less Info
Want to know what your home might be worth? Contact us for a FREE valuation!

Our team is ready to help you sell your home for the highest possible price ASAP

Bought with 5th Homes







