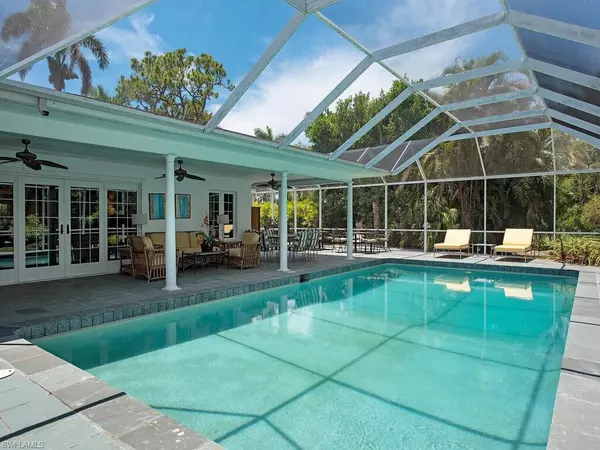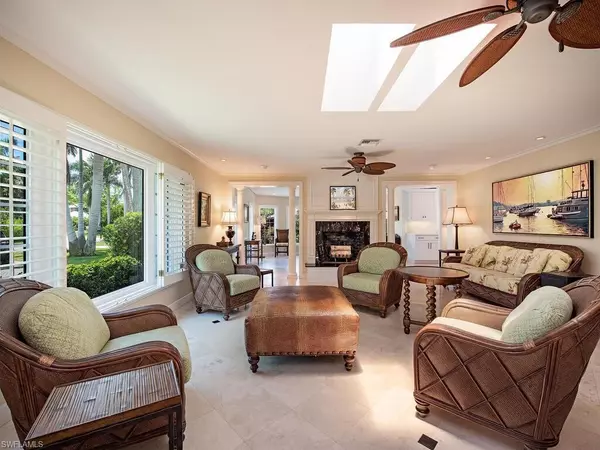$3,200,000
$3,600,000
11.1%For more information regarding the value of a property, please contact us for a free consultation.
5 Beds
5 Baths
4,733 SqFt
SOLD DATE : 10/16/2023
Key Details
Sold Price $3,200,000
Property Type Single Family Home
Sub Type Ranch,Single Family Residence
Listing Status Sold
Purchase Type For Sale
Square Footage 4,733 sqft
Price per Sqft $676
Subdivision Coquina Sands
MLS Listing ID 223005921
Sold Date 10/16/23
Bedrooms 5
Full Baths 5
HOA Y/N Yes
Originating Board Naples
Year Built 1960
Annual Tax Amount $12,189
Tax Year 2022
Lot Size 0.410 Acres
Acres 0.41
Property Description
H8464 - Move right in! This home is located a few blocks to the beach at Lowdermilk Park on a quiet street in Coquina Sands. The property is in the preferred X zone ("high & dry"). Great floorplan with 5 bedrooms/5 baths PLUS attached guest suite/office/den. Pool house has vaulted ceilings. Thoughtfully designed, the features include a beautiful white quartz gourmet kitchen, living room with fireplace, skylights throughout, white plantation shutters & travertine marble flooring in the main areas. This is a unique & special home & is one of a kind. In addition, there is a large private 36 x 18 screened, heated pool surrounded by a large deck with slate flooring and lush landscaping. French doors open up from the home & the guest apartment to the pool area. This wonderful home has been substantially improved & expanded: new roof & windows and a large separate guest apartment with bath & private entry. Additions also include a 2 car garage, formal dining room, totally renovated kitchen, bedroom, bath. Pectin Rd. is in between Mandarin Rd. & Banyan Blvd. with only 2 homes on the street. This is a hidden gem in a wonderful neighborhood.
Location
State FL
County Collier
Area Coquina Sands
Rooms
Bedroom Description First Floor Bedroom,Master BR Ground,Master BR Sitting Area,Split Bedrooms
Dining Room Dining - Living, Formal
Kitchen Island
Ensuite Laundry Laundry in Residence, Laundry Tub
Interior
Interior Features Built-In Cabinets, Fireplace, French Doors, Laundry Tub, Smoke Detectors, Vaulted Ceiling(s), Walk-In Closet(s), Wet Bar, Window Coverings
Laundry Location Laundry in Residence,Laundry Tub
Heating Central Electric, Zoned
Flooring Marble
Equipment Auto Garage Door, Cooktop - Electric, Dishwasher, Disposal, Dryer, Microwave, Refrigerator/Freezer, Refrigerator/Icemaker, Self Cleaning Oven, Smoke Detector, Wall Oven, Washer
Furnishings Unfurnished
Fireplace Yes
Window Features Skylight(s),Window Coverings
Appliance Electric Cooktop, Dishwasher, Disposal, Dryer, Microwave, Refrigerator/Freezer, Refrigerator/Icemaker, Self Cleaning Oven, Wall Oven, Washer
Heat Source Central Electric, Zoned
Exterior
Exterior Feature Screened Lanai/Porch, Outdoor Shower, Storage
Garage Circular Driveway, Covered, Driveway Paved, Paved, Attached
Garage Spaces 2.0
Pool Below Ground, Concrete, Equipment Stays, Electric Heat, Screen Enclosure
Community Features Street Lights
Amenities Available Bike Storage, Storage, Guest Room, Streetlight
Waterfront No
Waterfront Description None
View Y/N Yes
View Landscaped Area, Pool/Club
Roof Type Shingle
Street Surface Paved
Parking Type Circular Driveway, Covered, Driveway Paved, Paved, Attached
Total Parking Spaces 2
Garage Yes
Private Pool Yes
Building
Lot Description Oversize
Building Description Concrete Block,Stucco, DSL/Cable Available
Story 1
Water Central, Well
Architectural Style Ranch, Single Family
Level or Stories 1
Structure Type Concrete Block,Stucco
New Construction No
Schools
Elementary Schools Lake Park Elementary School
Middle Schools Gulfview Middle School
High Schools Naples High School
Others
Pets Allowed Yes
Senior Community No
Tax ID 06233520005
Ownership Single Family
Security Features Smoke Detector(s)
Read Less Info
Want to know what your home might be worth? Contact us for a FREE valuation!

Our team is ready to help you sell your home for the highest possible price ASAP

Bought with Waterfront Realty Group Inc







