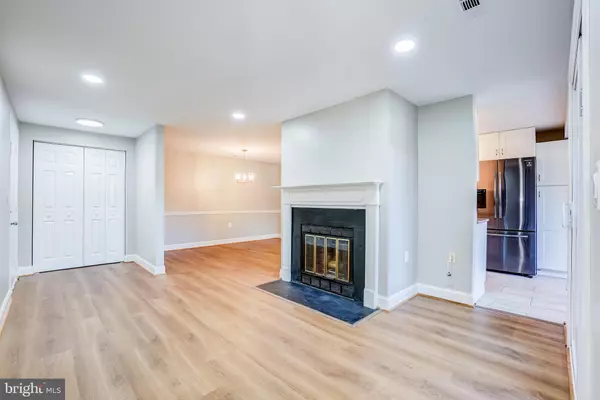$305,000
$305,000
For more information regarding the value of a property, please contact us for a free consultation.
2 Beds
2 Baths
1,135 SqFt
SOLD DATE : 10/16/2023
Key Details
Sold Price $305,000
Property Type Condo
Sub Type Condo/Co-op
Listing Status Sold
Purchase Type For Sale
Square Footage 1,135 sqft
Price per Sqft $268
Subdivision Farmingdale
MLS Listing ID MDMC2107600
Sold Date 10/16/23
Style Unit/Flat,Contemporary,Colonial
Bedrooms 2
Full Baths 2
Condo Fees $245/mo
HOA Y/N N
Abv Grd Liv Area 1,135
Originating Board BRIGHT
Year Built 1989
Annual Tax Amount $2,164
Tax Year 2022
Property Description
Don't miss out on the opportunity to own this remarkable condo!!! This ground-level condo unit is designed to offer comfort and functionality, featuring two bedrooms, two bathrooms, and a Den. The living room has recessed lighting, a fireplace, and a sliding door that leads to the private terrace. This allows for easy access to outdoor space and lets in plenty of natural light. The kitchen cabinets are updated, and granite countertops, backsplash, and stainless steel appliances create a sleek and stylish look. The kitchen has a sunlit Dining Room, providing a cozy spot to enjoy your morning coffee. there is a separate dining room area. The Master Bath is completely renovated, with new tiles, new plumbing, and light fixtures. Laundry room equipped with new washer and dryer. Bedrooms have recessed lighting, New LVP in the living room, dining room, and dining room. All are situated in a Quit neighborhood yet close to the bus line, shopping center, and entertainment.
Location
State MD
County Montgomery
Zoning R042
Rooms
Other Rooms Den
Main Level Bedrooms 2
Interior
Interior Features Dining Area, Family Room Off Kitchen, Kitchen - Eat-In, Kitchen - Galley, Kitchen - Table Space, Other
Hot Water Electric
Heating Central, Forced Air
Cooling Central A/C
Flooring Ceramic Tile, Luxury Vinyl Plank, Vinyl
Fireplaces Number 1
Equipment Built-In Microwave, Dishwasher, Disposal, Dryer, Dryer - Electric, Oven/Range - Electric, Refrigerator, Washer
Fireplace Y
Appliance Built-In Microwave, Dishwasher, Disposal, Dryer, Dryer - Electric, Oven/Range - Electric, Refrigerator, Washer
Heat Source Electric
Laundry Washer In Unit
Exterior
Exterior Feature Balcony
Parking On Site 1
Amenities Available Club House, Common Grounds, Tennis Courts, Tot Lots/Playground, Reserved/Assigned Parking, Exercise Room
Waterfront N
Water Access N
Accessibility Level Entry - Main, No Stairs
Porch Balcony
Parking Type Parking Lot
Garage N
Building
Story 1
Unit Features Garden 1 - 4 Floors
Sewer Public Sewer
Water Public
Architectural Style Unit/Flat, Contemporary, Colonial
Level or Stories 1
Additional Building Above Grade, Below Grade
New Construction N
Schools
Elementary Schools Great Seneca Creek
Middle Schools Kingsview
High Schools Northwest
School District Montgomery County Public Schools
Others
Pets Allowed Y
HOA Fee Include Common Area Maintenance,Ext Bldg Maint,Management,Pool(s),Snow Removal,Trash
Senior Community No
Tax ID 160602824362
Ownership Condominium
Acceptable Financing Cash, Conventional, FHA, VA
Listing Terms Cash, Conventional, FHA, VA
Financing Cash,Conventional,FHA,VA
Special Listing Condition Standard
Pets Description No Pet Restrictions
Read Less Info
Want to know what your home might be worth? Contact us for a FREE valuation!

Our team is ready to help you sell your home for the highest possible price ASAP

Bought with Non Member • Non Subscribing Office







