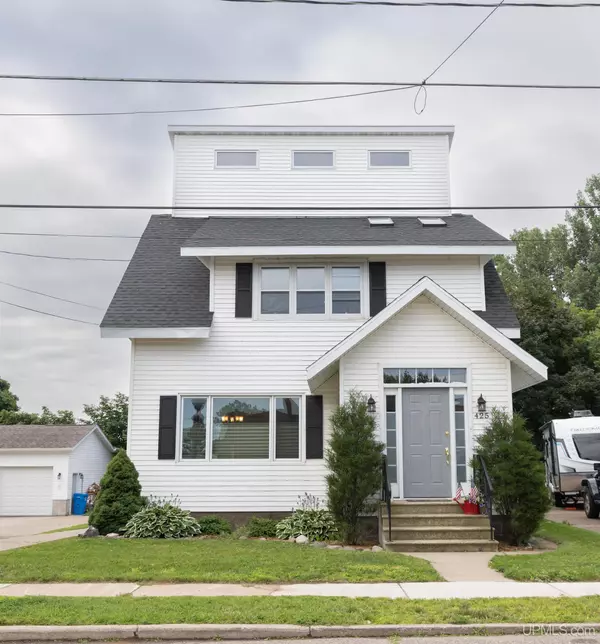$485,000
$499,900
3.0%For more information regarding the value of a property, please contact us for a free consultation.
4 Beds
2 Baths
2,666 SqFt
SOLD DATE : 10/16/2023
Key Details
Sold Price $485,000
Property Type Single Family Home
Sub Type Single Family
Listing Status Sold
Purchase Type For Sale
Square Footage 2,666 sqft
Price per Sqft $181
Subdivision Harlows Add
MLS Listing ID 50117542
Sold Date 10/16/23
Style More than 2 Stories
Bedrooms 4
Full Baths 2
Abv Grd Liv Area 2,666
Year Built 1923
Annual Tax Amount $5,107
Tax Year 2022
Lot Size 7,405 Sqft
Acres 0.17
Lot Dimensions 50x150
Property Description
You won't believe your eyes when you see this bright and beautiful home! It's like living in a sunlit paradise, thanks to the large windows and the amazing skylights that fill the home with natural light. The main floor has a cozy living room with hardwood floors that opens to the dining room. The kitchen is the heart of the home; spacious and bright and perfect for entertaining around the large island. You'll love the combination of white cabinets, open shelving and light countertops that make this kitchen an inviting space. The luxury plank flooring in the kitchen continues down the hall to the full main floor bathroom. The second story has all of the bedrooms and another full bathroom. You'll be amazed by the amount of closet space throughout the hallway and the huge walk-in closet in one of the four rooms. But wait, there's more! The third level has a family room and a spectacular deck with VIEWS! You'll feel like you're in a tree house looking out over Marquette, it's an absolutely stunning space. And that's not all, there's also a walk out basement, a fenced in tiered yard and a detached 2 car garage. Don't miss this opportunity to own your dream home!
Location
State MI
County Marquette
Area Marquette (52016)
Zoning Residential
Rooms
Basement Block, Walk Out, Unfinished
Interior
Interior Features Ceramic Floors, Hardwood Floors, Skylights
Hot Water Gas
Heating Boiler
Cooling None
Fireplaces Type LivRoom Fireplace
Appliance Dishwasher, Dryer, Range/Oven, Refrigerator, Washer
Exterior
Parking Features Detached Garage
Garage Spaces 2.0
Garage Description 24x26
Garage Yes
Building
Story More than 2 Stories
Foundation Basement
Water Public Water
Architectural Style Conventional Frame
Structure Type Vinyl Siding
Schools
School District Marquette Area School District
Others
Ownership Private
SqFt Source Appraisal
Energy Description Natural Gas
Acceptable Financing Conventional
Listing Terms Conventional
Financing Cash,Conventional,VA
Read Less Info
Want to know what your home might be worth? Contact us for a FREE valuation!

Our team is ready to help you sell your home for the highest possible price ASAP

Provided through IDX via MiRealSource. Courtesy of MiRealSource Shareholder. Copyright MiRealSource.
Bought with SELECT REALTY






