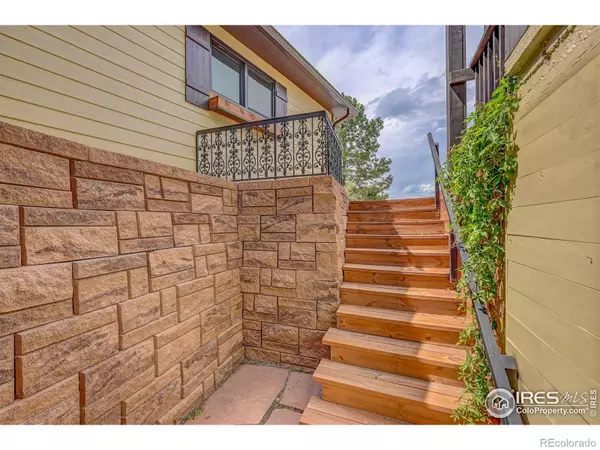$789,000
$799,000
1.3%For more information regarding the value of a property, please contact us for a free consultation.
5 Beds
3 Baths
3,581 SqFt
SOLD DATE : 10/18/2023
Key Details
Sold Price $789,000
Property Type Single Family Home
Sub Type Single Family Residence
Listing Status Sold
Purchase Type For Sale
Square Footage 3,581 sqft
Price per Sqft $220
Subdivision Glennon Heights
MLS Listing ID IR993138
Sold Date 10/18/23
Bedrooms 5
Full Baths 1
Half Baths 1
Three Quarter Bath 1
HOA Y/N No
Abv Grd Liv Area 1,791
Originating Board recolorado
Year Built 1953
Annual Tax Amount $3,108
Tax Year 2022
Lot Size 0.440 Acres
Acres 0.44
Property Description
Welcome to your dream home! This spacious 3581 square foot abode is the perfect combination of modern comforts and natural beauty. From open beams, rich woods and stonework, this luxurious property offers plenty of room to live, work, play, and entertain in style. The almost half acre lot has RV parking on the side of the home as well as abundant guest parking. Inside you'll find an open floor plan with creative workspaces that allow you to make the most out of each day. There are 5 bedrooms and 3 bathrooms throughout the house plus the possibility for a future full apartment in the lower level with interior and exterior entrances - ideal for multi-generational living or guests from out of town. This stunning property has had several recent updates including new Mini Splits system for climate control; new insulation in the attic; new high efficiency furnace; radon mitigation system; new water heater; concrete; gutters...and so much more! Outside there's plenty of opportunity to host huge gatherings or simply dine al fresco under stars - making it perfect for entertaining friends and family alike! And if you need even more adventure - Green Mountain & its mountain biking/running trails are only moments away - not to mention proximity to Federal Center, St Anthony's Hospital & easy access into downtown Denver or ski country. Don't miss this one-of-a-kind opportunity - call now before it's gone!
Location
State CO
County Jefferson
Zoning RES
Rooms
Main Level Bedrooms 1
Interior
Interior Features Eat-in Kitchen, Kitchen Island, Open Floorplan, Pantry, Primary Suite, Vaulted Ceiling(s), Walk-In Closet(s), Wet Bar
Heating Forced Air, Wall Furnace
Cooling Air Conditioning-Room, Central Air
Flooring Wood
Fireplaces Type Basement, Living Room
Fireplace N
Appliance Dishwasher, Dryer, Microwave, Oven, Refrigerator, Self Cleaning Oven, Washer
Laundry In Unit
Exterior
Garage RV Access/Parking
Garage Spaces 2.0
Utilities Available Cable Available, Electricity Available, Natural Gas Available
Roof Type Composition
Total Parking Spaces 2
Garage Yes
Building
Lot Description Sprinklers In Front
Sewer Public Sewer
Water Public
Level or Stories One
Structure Type Wood Frame
Schools
Elementary Schools Glennon Heights
Middle Schools Creighton
High Schools Lakewood
School District Jefferson County R-1
Others
Ownership Individual
Acceptable Financing 1031 Exchange, Cash, Conventional, FHA, VA Loan
Listing Terms 1031 Exchange, Cash, Conventional, FHA, VA Loan
Read Less Info
Want to know what your home might be worth? Contact us for a FREE valuation!

Our team is ready to help you sell your home for the highest possible price ASAP

© 2024 METROLIST, INC., DBA RECOLORADO® – All Rights Reserved
6455 S. Yosemite St., Suite 500 Greenwood Village, CO 80111 USA
Bought with Khaya Real Estate LLC







