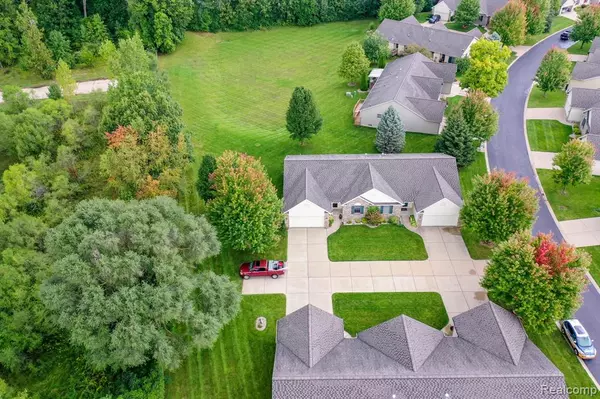$218,000
$224,900
3.1%For more information regarding the value of a property, please contact us for a free consultation.
2 Beds
2 Baths
1,283 SqFt
SOLD DATE : 10/20/2023
Key Details
Sold Price $218,000
Property Type Condo
Sub Type Condominium
Listing Status Sold
Purchase Type For Sale
Square Footage 1,283 sqft
Price per Sqft $169
Subdivision Dutchmans Landing
MLS Listing ID 60254850
Sold Date 10/20/23
Style 1 Story
Bedrooms 2
Full Baths 2
Abv Grd Liv Area 1,283
Year Built 2004
Annual Tax Amount $2,322
Property Description
Welcome home to 3182 Amsterdam Dr.! Enjoy easy living in Clio's demand Dutchman's Landing Neighborhood in this well maintained 2 bedroom, 2 full bath, 1,283 + sq. ft. ranch condo. Thought was given to the construction of this unit as it is attached to only one additional condo unit (duplex style) for privacy. Highlights include: an inviting foyer that leads to an open great room w/vaulted ceiling, tons of windows for natural ambient light, new flooring throughout, convenient first floor laundry, central air, and a master bedroom suite with extensive walk-in closet space as well as a private full bathroom. The open kitchen offers full stainless steel appliance (approx. 5-6 years old) inclusion and leads to a large dining room w/deck access. The partially finished basement recreation room/flex space adds 500+ sq. ft. of living space to this custom condo. The water heater is approx. 4 years old too! Outside, a 2 car attached garage, deck w/greenspace & wildlife views and a covered porch to complete the package at your new home. Excellent location close to downtown Clio, parks/recreational opportunities as well as a quick 7 minute drive to I-75 northbound/southbound access. Monthly HOA fee of $180 includes: snow removal, lawn/landscape, ext. maintenance, exterior insurance and current roof assessment fees.
Location
State MI
County Genesee
Area Vienna Twp (25017)
Rooms
Basement Partially Finished
Interior
Interior Features Cable/Internet Avail., DSL Available
Heating Forced Air
Cooling Ceiling Fan(s), Central A/C
Appliance Dishwasher, Disposal, Microwave, Range/Oven, Refrigerator
Exterior
Parking Features Attached Garage, Electric in Garage, Gar Door Opener, Direct Access
Garage Spaces 2.0
Garage Description 20x22
Amenities Available Private Entry
Garage Yes
Building
Story 1 Story
Foundation Basement
Water Public Water
Architectural Style End Unit, Ranch
Structure Type Brick,Vinyl Siding
Schools
School District Clio Area School District
Others
HOA Fee Include Maintenance Grounds,Snow Removal,Maintenance Structure
Ownership Private
Energy Description Natural Gas
Acceptable Financing Conventional
Listing Terms Conventional
Financing Cash,Conventional
Pets Allowed Breed Restrictions, Cats Allowed, Dogs Allowed, Number Limit, Size Limit
Read Less Info
Want to know what your home might be worth? Contact us for a FREE valuation!

Our team is ready to help you sell your home for the highest possible price ASAP

Provided through IDX via MiRealSource. Courtesy of MiRealSource Shareholder. Copyright MiRealSource.
Bought with Wentworth Real Estate Group






