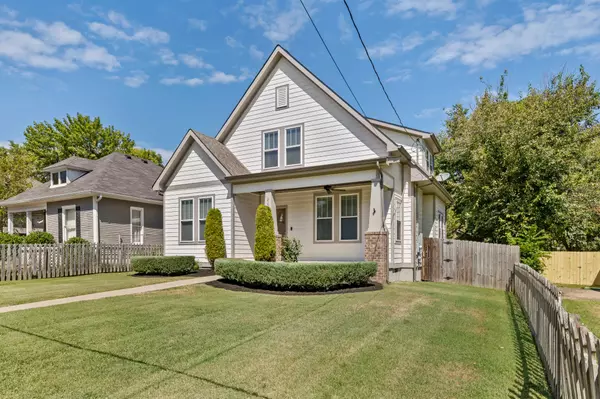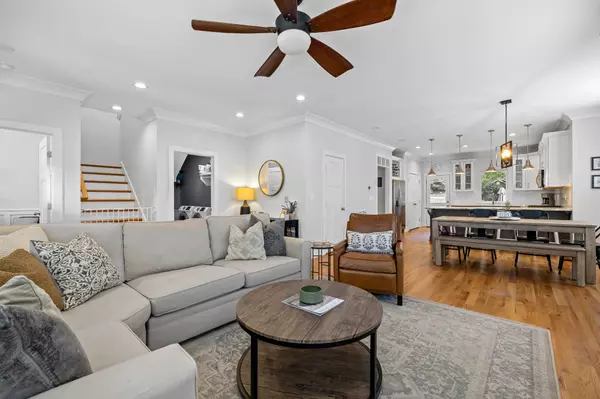Bought with Hagan Stone | ABR | AHWD | CIPS | CRS | C2EX • PARKS
$630,000
$629,900
For more information regarding the value of a property, please contact us for a free consultation.
3 Beds
3 Baths
2,233 SqFt
SOLD DATE : 10/23/2023
Key Details
Sold Price $630,000
Property Type Single Family Home
Sub Type Single Family Residence
Listing Status Sold
Purchase Type For Sale
Square Footage 2,233 sqft
Price per Sqft $282
Subdivision Cumberland Nurseries
MLS Listing ID 2571310
Sold Date 10/23/23
Bedrooms 3
Full Baths 2
Half Baths 1
Year Built 2016
Annual Tax Amount $3,647
Lot Size 8,712 Sqft
Lot Dimensions 50 X 180
Property Description
Discover the perfect blend of elegance and convenience in this immaculate 2016 residence where practicality meets style. High-end finishes, including stunning Quartzite Countertops and gleaming Hardwood Floors. This home offers the Perfect Floorplan, creating an inviting atmosphere for hosting friends and family! The first floor boasts vaulted ceilings with ample natural light and an open floor plan perfect for entertaining guests. The living room has built-in shelves from floor to ceiling. With the added perks of the Primary Suite on the first floor, a large office with a closet, and a laundry room. The second floor possesses a versatile Bonus Room with plenty of storage. Great location! Easy access to I-440, I-65, and I-24, you can get anywhere in just a few minutes.
Location
State TN
County Davidson County
Interior
Interior Features Ceiling Fan(s), Extra Closets, Smart Thermostat, Storage, Walk-In Closet(s)
Heating Central, Natural Gas
Cooling Central Air, Electric
Flooring Carpet, Finished Wood, Tile
Fireplace N
Appliance Dishwasher, Disposal, Microwave, Refrigerator
Exterior
Waterfront false
View Y/N false
Roof Type Shingle
Parking Type Alley Access, Concrete
Building
Lot Description Level
Story 2
Sewer Public Sewer
Water Public
Structure Type Fiber Cement
New Construction false
Schools
Elementary Schools John B. Whitsitt Elementary
Middle Schools Cameron College Preparatory
High Schools Glencliff High School
Read Less Info
Want to know what your home might be worth? Contact us for a FREE valuation!

Our team is ready to help you sell your home for the highest possible price ASAP







