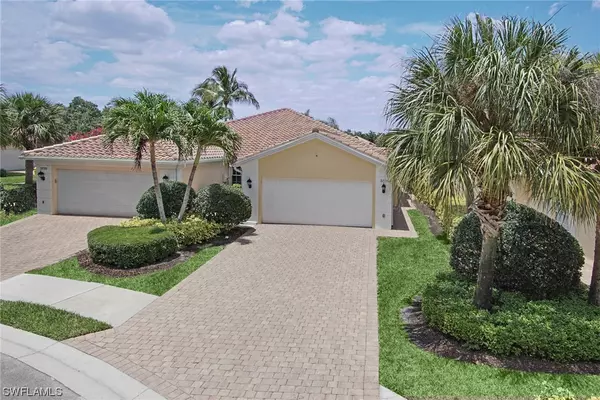$500,000
$489,000
2.2%For more information regarding the value of a property, please contact us for a free consultation.
2 Beds
2 Baths
1,540 SqFt
SOLD DATE : 06/21/2021
Key Details
Sold Price $500,000
Property Type Single Family Home
Sub Type Single Family Residence
Listing Status Sold
Purchase Type For Sale
Square Footage 1,540 sqft
Price per Sqft $324
Subdivision Island Walk
MLS Listing ID 221037305
Sold Date 06/21/21
Style Ranch,One Story
Bedrooms 2
Full Baths 2
Construction Status Resale
HOA Fees $404/qua
HOA Y/N Yes
Annual Recurring Fee 4852.0
Year Built 2003
Annual Tax Amount $3,033
Tax Year 2020
Lot Size 6,098 Sqft
Acres 0.14
Lot Dimensions Appraiser
Property Description
Outstanding Designer Inspired Upscale Attached Villa, Step into a transformation, Chef's kitchen with oversized Island Quartzsite counter, walls removed to accommodate the renovation, bar stools for casual dining and entertaining all drawers with pull out storage below and all around. Custom Brookhaven Cabinetry which houses wine refrigerator, Bosch microwave. Bosch refrigerator, convection oven and stove top. Designer imported Italian wood flooring by Legna Bastone graces the entire home., New roof completed in May of 21, Brand new water heater 2020, Air conditioner (2018) with blue light filter. Both bathrooms renovated with high end tile and cabinetry. Solar Panel by Stilwell, June 2021. These finishes are comparable with homes in million dollar price range. Step out to your private screened Lanai and private pool all overlooking the lake. Island walk features the best amenities for the price in North Naples, Town center, with community pool, fitness, bocce ball, tennis, post office, dining and too many others to mention. 24 hour hour gated and patrolled. This is an opportunity for the savvy buyer.
Location
State FL
County Collier
Community Island Walk
Area Na22 - S/O Immokalee 1, 2, 32, 95, 96, 97
Rooms
Bedroom Description 2.0
Ensuite Laundry Washer Hookup, Dryer Hookup, Inside, Laundry Tub
Interior
Interior Features Breakfast Bar, Built-in Features, Closet Cabinetry, Dual Sinks, Family/ Dining Room, Kitchen Island, Living/ Dining Room, Main Level Master, Shower Only, Separate Shower, Cable T V, Walk- In Closet(s), High Speed Internet, Split Bedrooms
Laundry Location Washer Hookup,Dryer Hookup,Inside,Laundry Tub
Heating Central, Electric
Cooling Central Air, Ceiling Fan(s), Electric
Flooring Wood
Furnishings Partially
Fireplace No
Window Features Single Hung,Impact Glass,Window Coverings
Appliance Dryer, Dishwasher, Electric Cooktop, Disposal, Ice Maker, Microwave, Range, Refrigerator, Self Cleaning Oven, Washer, Humidifier
Laundry Washer Hookup, Dryer Hookup, Inside, Laundry Tub
Exterior
Exterior Feature Security/ High Impact Doors, Shutters Electric
Garage Attached, Driveway, Garage, Paved, Garage Door Opener
Garage Spaces 2.0
Garage Description 2.0
Pool Concrete, Heated, In Ground, Pool Equipment, Screen Enclosure, Solar Heat, Community
Community Features Gated, Tennis Court(s)
Amenities Available Bocce Court, Business Center, Clubhouse, Fitness Center, Pool, Restaurant, Spa/Hot Tub, Tennis Court(s), Trail(s), Vehicle Wash Area
Waterfront Yes
Waterfront Description Lake
View Y/N Yes
Water Access Desc Assessment Paid,Public
View Lake
Roof Type Tile
Porch Porch, Screened
Parking Type Attached, Driveway, Garage, Paved, Garage Door Opener
Garage Yes
Private Pool Yes
Building
Lot Description Zero Lot Line, Cul- De- Sac
Faces Southwest
Story 1
Sewer Assessment Paid, Public Sewer
Water Assessment Paid, Public
Architectural Style Ranch, One Story
Structure Type Block,Concrete,Stucco
Construction Status Resale
Schools
Elementary Schools Vineyards Elementary School
Middle Schools Oakridge Middle School
High Schools Gulf Coast High School
Others
Pets Allowed Call, Conditional
HOA Fee Include Cable TV
Senior Community No
Tax ID 52752030703
Ownership Single Family
Security Features Burglar Alarm (Monitored),Fenced,Security Gate,Gated with Guard,Gated Community,Security Guard,Security System
Acceptable Financing Cash
Listing Terms Cash
Financing Cash
Pets Description Call, Conditional
Read Less Info
Want to know what your home might be worth? Contact us for a FREE valuation!

Our team is ready to help you sell your home for the highest possible price ASAP
Bought with Premiere Plus Realty Co.







