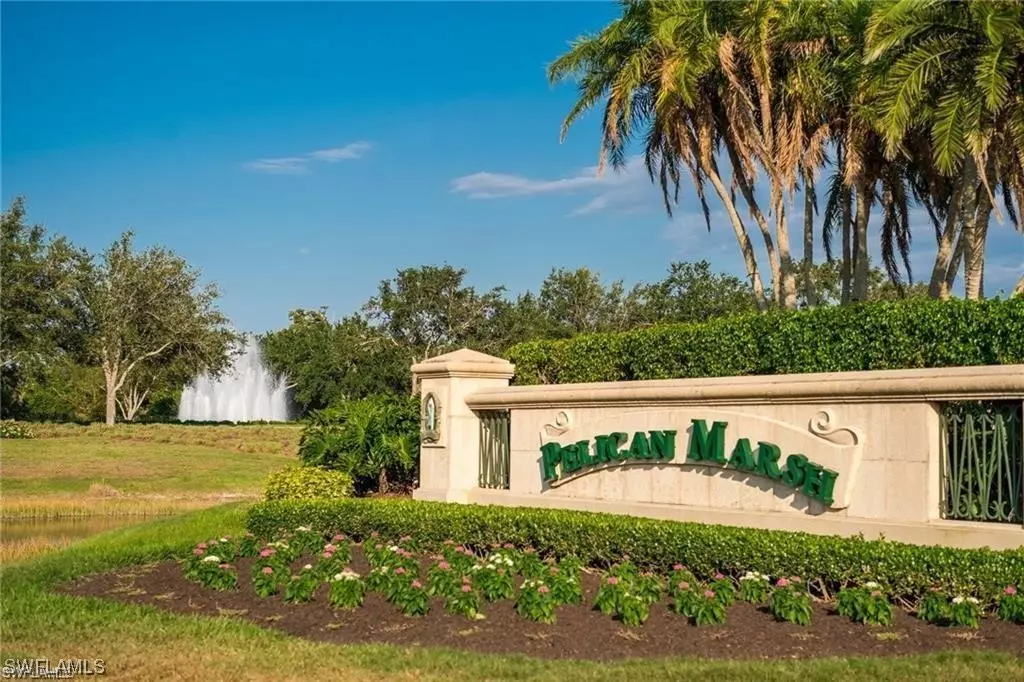$475,000
$475,000
For more information regarding the value of a property, please contact us for a free consultation.
3 Beds
2 Baths
1,800 SqFt
SOLD DATE : 05/05/2021
Key Details
Sold Price $475,000
Property Type Condo
Sub Type Condominium
Listing Status Sold
Purchase Type For Sale
Square Footage 1,800 sqft
Price per Sqft $263
Subdivision Egrets Walk
MLS Listing ID 221027963
Sold Date 05/05/21
Style Coach/Carriage,Low Rise
Bedrooms 3
Full Baths 2
Construction Status Resale
HOA Fees $131/ann
HOA Y/N Yes
Annual Recurring Fee 8264.0
Year Built 1995
Annual Tax Amount $4,004
Tax Year 2020
Lot Dimensions Appraiser
Property Description
This 2nd Floor Turnkey end unit features one of the most spacious floor plan, in the Egrets Walk community of Pelican Marsh with attached garage.This condo is both light and bright with its stunning waterfront location. Enjoy the lake and fountain views from the large lanai. Egrets Walk residence enjoy 2 private pools, sauna, workout room, and community room complete with a full kitchen to host your own events. The community Center in Pelican Marsh offers tennis facilities, workout rooms, and numerous bike and trail paths throughout the lushly landscaped community. There may also soon be a gated private entrance to Mercato to enjoy the exciting destination for shopping, dining and entertainment. Pelican Marsh Golf Club also has various levels of optional membership available if desired. This stunning North Naples location is less than two miles to the beautiful white sand beaches that have made Naples famous.
Location
State FL
County Collier
Community Pelican Marsh
Area Na12 - N/O Vanderbilt Bch Rd W/O
Rooms
Bedroom Description 3.0
Ensuite Laundry Inside
Interior
Interior Features Bathtub, Eat-in Kitchen, Family/ Dining Room, Living/ Dining Room, Pantry, Separate Shower, Cable T V, Upper Level Master, Vaulted Ceiling(s), High Speed Internet, Home Office, Split Bedrooms
Laundry Location Inside
Heating Central, Electric
Cooling Central Air, Ceiling Fan(s), Electric
Flooring Carpet, Tile
Furnishings Furnished
Fireplace No
Window Features Double Hung,Window Coverings
Appliance Dryer, Dishwasher, Freezer, Disposal, Microwave, Refrigerator, Self Cleaning Oven, Washer
Laundry Inside
Exterior
Exterior Feature Water Feature
Garage Attached, Garage, Garage Door Opener
Garage Spaces 1.0
Garage Description 1.0
Pool Community
Community Features Condo Hotel Community, Gated, Near Hotel/ Motel, Tennis Court(s), Street Lights
Amenities Available Basketball Court, Bocce Court, Business Center, Clubhouse, Fitness Center, Golf Course, Library, Pickleball, Park, Pool, Restaurant, Shuffleboard Court, Sauna, Spa/Hot Tub, Sidewalks, Tennis Court(s), Trail(s)
Waterfront Yes
Waterfront Description Lake
View Y/N Yes
Water Access Desc Public
View Lake, Partial, River, Water
Roof Type Tile
Porch Porch, Screened
Parking Type Attached, Garage, Garage Door Opener
Garage Yes
Private Pool No
Building
Lot Description Rectangular Lot, Pond
Faces Southeast
Story 1
Sewer Public Sewer
Water Public
Architectural Style Coach/Carriage, Low Rise
Unit Floor 2
Structure Type Block,Concrete,Stucco
Construction Status Resale
Others
Pets Allowed Call, Conditional
HOA Fee Include Association Management,Cable TV,Internet,Legal/Accounting,Maintenance Grounds,Pest Control,Recreation Facilities,Reserve Fund,Sewer,Security,Water
Senior Community No
Tax ID 30850000482
Ownership Condo
Security Features Fire Sprinkler System,Smoke Detector(s)
Acceptable Financing All Financing Considered, Cash
Listing Terms All Financing Considered, Cash
Financing Cash
Pets Description Call, Conditional
Read Less Info
Want to know what your home might be worth? Contact us for a FREE valuation!

Our team is ready to help you sell your home for the highest possible price ASAP
Bought with RE/MAX Gulf Coast Living







