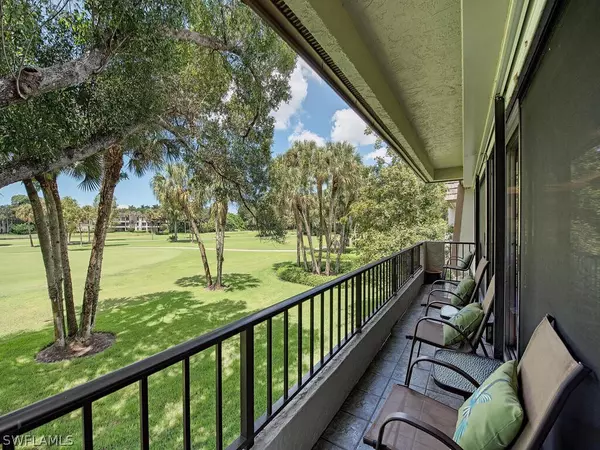$690,000
$739,000
6.6%For more information regarding the value of a property, please contact us for a free consultation.
3 Beds
2 Baths
1,965 SqFt
SOLD DATE : 11/15/2022
Key Details
Sold Price $690,000
Property Type Condo
Sub Type Condominium
Listing Status Sold
Purchase Type For Sale
Square Footage 1,965 sqft
Price per Sqft $351
Subdivision Wilderness Country Club
MLS Listing ID 222068198
Sold Date 11/15/22
Style Contemporary,Low Rise
Bedrooms 3
Full Baths 2
Construction Status Resale
HOA Fees $1,383/mo
HOA Y/N Yes
Annual Recurring Fee 40032.0
Year Built 1977
Annual Tax Amount $2,569
Tax Year 2021
Lot Dimensions Builder
Property Description
C7056 - Just in Time for Season!! Sweeping views from THE TOP FLOOR FURNISHED UPDATED 3 BEDROOM END UNIT condominium with two huge walls of sliders and a wraparound private balcony. This impeccably maintained condominium features an open floor plan with lots of nature light, stunning flooring throughout, raised white panel cabinetry, beautiful tile work, high vanities, Quartz countertops, large seamless shower in master bathroom and plantation shutters. Just bring your clubs and enjoy the Wilderness Lifestyle. Includes Golf cart, assigned parking undercover adjacent to golf cart garage. This gated paradise is set within a 200-acre forest and offers unlimited golf on an 18-hole Arthur Hills course. This community boasts 5 Pools, Tennis, Bocce, Croquet, and a dog park. The Wilderness is currently Building a Brand-New State-of-the-Art Clubhouse. Just minutes to 5th Avenue restaurants, shopping, entertainment, parks, Naples Pier and the beach. Purchase of a Wilderness Country Club membership is required. The membership purchase is in addition to the real property.
Location
State FL
County Collier
Community Wilderness
Area Na16 - Goodlette W/O 75
Rooms
Bedroom Description 3.0
Ensuite Laundry Inside
Interior
Interior Features Built-in Features, Dual Sinks, Entrance Foyer, Family/ Dining Room, Living/ Dining Room, Shower Only, Separate Shower, Cable T V, Walk- In Closet(s), High Speed Internet
Laundry Location Inside
Heating Central, Electric
Cooling Central Air, Ceiling Fan(s), Electric
Flooring Carpet, Laminate
Furnishings Furnished
Fireplace No
Window Features Casement Window(s),Sliding,Window Coverings
Appliance Dryer, Dishwasher, Freezer, Disposal, Ice Maker, Microwave, Range, Refrigerator, Washer
Laundry Inside
Exterior
Exterior Feature Shutters Electric
Garage Covered, Deeded, Golf Cart Garage, Guest, Paved, Detached Carport, Garage Door Opener
Carport Spaces 1
Pool Community
Community Features Golf, Gated, Tennis Court(s), Street Lights
Utilities Available Underground Utilities
Amenities Available Bocce Court, Clubhouse, Dog Park, Golf Course, Private Membership, Pool, Putting Green(s), Restaurant, See Remarks, Storage, Sidewalks, Tennis Court(s)
Waterfront No
Waterfront Description None
View Y/N Yes
Water Access Desc Public
View Golf Course, Lake
Roof Type Built- Up, Flat
Porch Open, Porch
Parking Type Covered, Deeded, Golf Cart Garage, Guest, Paved, Detached Carport, Garage Door Opener
Garage No
Private Pool No
Building
Lot Description On Golf Course
Faces East
Story 2
Sewer Public Sewer
Water Public
Architectural Style Contemporary, Low Rise
Unit Floor 2
Structure Type Block,Metal Frame,Concrete,Stucco
Construction Status Resale
Schools
Elementary Schools Lake Park Elementary
Middle Schools Gulfview Middle
High Schools Naples High School
Others
Pets Allowed Call, Conditional
HOA Fee Include Association Management,Cable TV,Golf,Insurance,Internet,Irrigation Water,Maintenance Grounds,Pest Control,Recreation Facilities,Reserve Fund,Road Maintenance,Sewer,Security,Trash,Water
Senior Community No
Tax ID 82081000005
Ownership Condo
Security Features Security Gate,Gated with Guard,Gated Community,Smoke Detector(s)
Acceptable Financing All Financing Considered, Cash
Listing Terms All Financing Considered, Cash
Financing Cash
Pets Description Call, Conditional
Read Less Info
Want to know what your home might be worth? Contact us for a FREE valuation!

Our team is ready to help you sell your home for the highest possible price ASAP
Bought with Premiere Plus Realty Co







