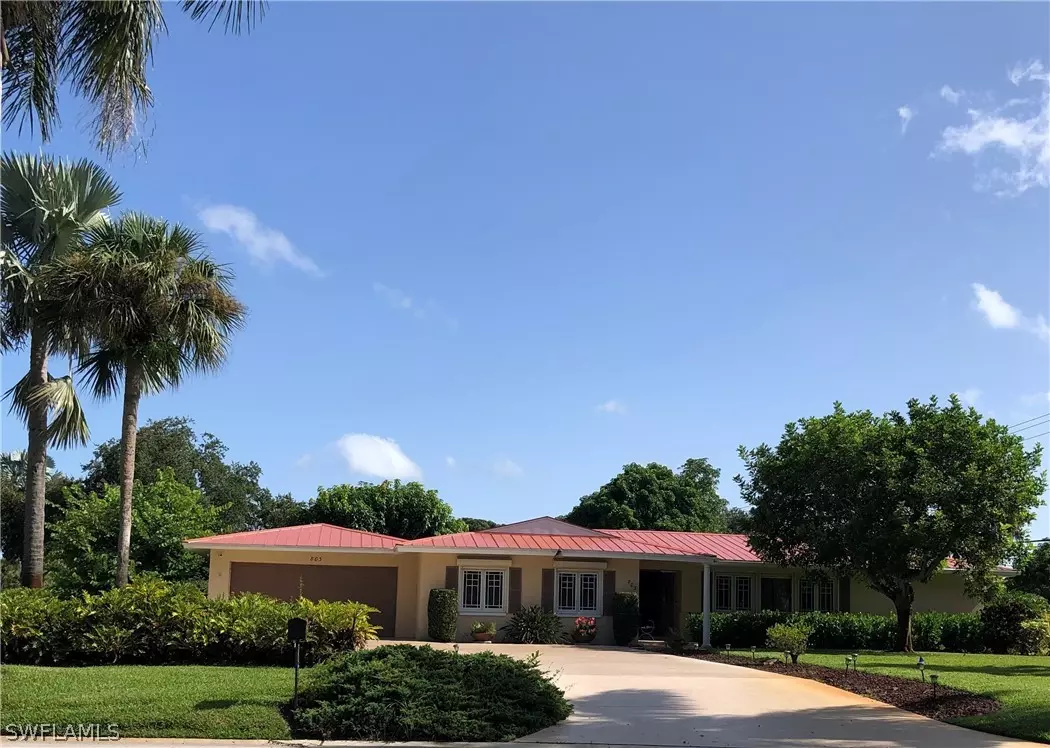$2,500,000
$2,975,000
16.0%For more information regarding the value of a property, please contact us for a free consultation.
4 Beds
3 Baths
2,318 SqFt
SOLD DATE : 11/10/2022
Key Details
Sold Price $2,500,000
Property Type Single Family Home
Sub Type Single Family Residence
Listing Status Sold
Purchase Type For Sale
Square Footage 2,318 sqft
Price per Sqft $1,078
Subdivision Coquina Sands
MLS Listing ID 222057294
Sold Date 11/10/22
Style Ranch,One Story
Bedrooms 4
Full Baths 3
Construction Status Resale
HOA Y/N No
Year Built 1963
Annual Tax Amount $2,924
Tax Year 2021
Lot Size 0.510 Acres
Acres 0.51
Lot Dimensions Appraiser
Property Description
H6696 - Move right in. High and dry. Well-maintained 4/3 pool home. Large oversized .51 acre corner lot in Coquina Sands. Lot is 149' X 112' X 150' X 140'. High elevation is in preferred X zone which would allow for extensive renovations ! Well priced at land value. Electric heated & screened pool just steps to the beach at Lowdermilk Park & the Gulf of Mexico. Updated kitchen stainless appliances: refrigerator (2020), stove, dishwasher. Roof replaced in 2018. Air conditioner (2017). Home had original 2 car garage converted to home office/study area & a large laundry/ storage room. Seller then added a new addition with a two car garage for vehicles. Recent hot water heater (2021). Home generator uses propane gas. The Coquina Sands neighborhood is noted for the quiet, meandering streets and is centrally located near Coastland Mall, the historic districts of Old Naples, 5th Ave. South and Lowdermilk Park with its' casual beachfront restaurant & bathroom facilities. Note that there is a small "as-is" gardening shed in NE corner of the property. The wall unit air conditioner in former garage is as-is. Survey and floorplan are available.
Location
State FL
County Collier
Community Coquina Sands
Area Na05 - Seagate Dr To Golf Dr
Rooms
Bedroom Description 4.0
Ensuite Laundry Inside, Laundry Tub
Interior
Interior Features Bedroom on Main Level, Entrance Foyer, Family/ Dining Room, Living/ Dining Room, Main Level Master, Pantry, Shower Only, Separate Shower, Cable T V, Walk- In Closet(s), High Speed Internet, Home Office, Split Bedrooms
Laundry Location Inside,Laundry Tub
Heating Central, Electric
Cooling Central Air, Ceiling Fan(s), Electric
Flooring Carpet, Tile
Equipment Generator
Furnishings Unfurnished
Fireplace No
Window Features Casement Window(s),Sliding,Impact Glass,Shutters
Appliance Dryer, Dishwasher, Electric Cooktop, Freezer, Disposal, Ice Maker, Microwave, Range, Refrigerator, Self Cleaning Oven, Washer
Laundry Inside, Laundry Tub
Exterior
Exterior Feature Fruit Trees, Security/ High Impact Doors, Sprinkler/ Irrigation, Patio, Shutters Electric, Shutters Manual
Garage Attached, Covered, Driveway, Underground, Garage, Paved, Garage Door Opener
Garage Spaces 2.0
Garage Description 2.0
Pool Concrete, Electric Heat, Heated, In Ground, Pool Equipment, Screen Enclosure
Community Features Non- Gated, Street Lights
Amenities Available Beach Rights, Beach Access, Bike Storage, Park, Storage, Sidewalks, Trail(s)
Waterfront No
Waterfront Description None
Water Access Desc Public
View Landscaped, Pool, Trees/ Woods
Roof Type Metal
Porch Patio, Porch, Screened
Parking Type Attached, Covered, Driveway, Underground, Garage, Paved, Garage Door Opener
Garage Yes
Private Pool Yes
Building
Lot Description Corner Lot, Sprinklers Automatic
Faces South
Story 1
Sewer Public Sewer
Water Public
Architectural Style Ranch, One Story
Additional Building Outbuilding
Unit Floor 1
Structure Type Block,Concrete,Stucco
Construction Status Resale
Schools
Elementary Schools Lake Park Elementary
Middle Schools Gulfview Middle School
High Schools Naples High School
Others
Pets Allowed Yes
HOA Fee Include None
Senior Community No
Tax ID 06233280002
Ownership Single Family
Security Features Burglar Alarm (Monitored),Security System
Acceptable Financing All Financing Considered, Cash
Listing Terms All Financing Considered, Cash
Financing Cash
Pets Description Yes
Read Less Info
Want to know what your home might be worth? Contact us for a FREE valuation!

Our team is ready to help you sell your home for the highest possible price ASAP
Bought with Premier Sotheby's Int'l Realty







