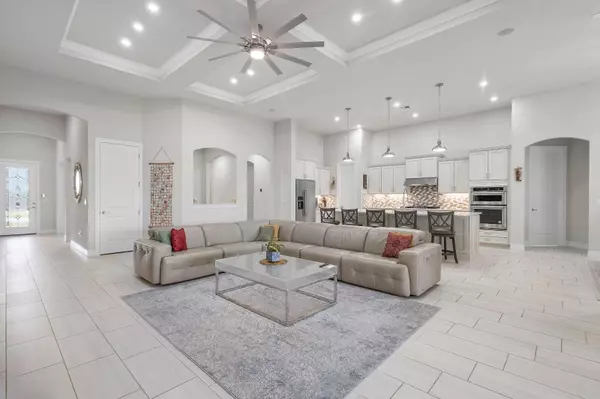Bought with Illustrated Properties LLC (Co
$1,385,000
$1,399,000
1.0%For more information regarding the value of a property, please contact us for a free consultation.
4 Beds
3.2 Baths
3,415 SqFt
SOLD DATE : 10/31/2023
Key Details
Sold Price $1,385,000
Property Type Single Family Home
Sub Type Single Family Detached
Listing Status Sold
Purchase Type For Sale
Square Footage 3,415 sqft
Price per Sqft $405
Subdivision Ancient Tree
MLS Listing ID RX-10925520
Sold Date 10/31/23
Style Mediterranean
Bedrooms 4
Full Baths 3
Half Baths 2
Construction Status Resale
HOA Fees $450/mo
HOA Y/N Yes
Year Built 2021
Annual Tax Amount $12,893
Tax Year 2022
Lot Size 0.521 Acres
Property Description
Over Half-Acre, Lakefront Camelot model offers improvements that you must experience to fully appreciate. Hunter Douglas Silhouette Motorized Blinds throughout. Reverse Osmosis & Water filtration System. Vitex Surround Sound System Inside & Patio. Surge Protector for entire home. Built-in pest control system. Front Bdrm has Ensuite Full Bthrm. Screened Lanai is plumbed for a complete Summer Kitchen, TV, Ceiling Fans & it's own Half Bath. Soft Close Cabinets & Drawers with a timeless hi-end finish. Custom Shelves & Drawers in Walk-in Closets. Fortified lighting pkg, recessed & ceiling fans thru-out. Tankless Water Heater. Epoxy Garage floors. Fenced yard. All Ceramic Tiles in staggered pattern. Extended utility room for Home Gym. This home is a pleasure to see and a delight to live in.
Location
State FL
County Palm Beach
Community Ancient Tree
Area 5500
Zoning RL2
Rooms
Other Rooms Great
Master Bath 2 Master Suites, Dual Sinks, Mstr Bdrm - Ground, Mstr Bdrm - Sitting, Separate Shower
Interior
Interior Features Closet Cabinets, French Door, Split Bedroom, Volume Ceiling, Walk-in Closet
Heating Central
Cooling Central
Flooring Ceramic Tile
Furnishings Unfurnished
Exterior
Exterior Feature Auto Sprinkler, Covered Patio, Screened Patio
Garage Driveway, Garage - Attached
Garage Spaces 3.0
Community Features Deed Restrictions, Sold As-Is
Utilities Available Public Sewer, Public Water
Amenities Available Bike - Jog, Clubhouse, Pickleball, Picnic Area, Playground, Pool, Sidewalks, Street Lights, Tennis
Waterfront Yes
Waterfront Description Lake
View Lake
Roof Type Concrete Tile
Present Use Deed Restrictions,Sold As-Is
Handicap Access Wide Doorways
Parking Type Driveway, Garage - Attached
Exposure North
Private Pool No
Building
Lot Description 1/2 to < 1 Acre, Corner Lot, Paved Road
Story 1.00
Unit Features Corner
Foundation CBS
Construction Status Resale
Schools
Elementary Schools Pierce Hammock Elementary School
Middle Schools Osceola Middle School
High Schools Palm Beach Gardens High School
Others
Pets Allowed Yes
HOA Fee Include Common Areas,Common R.E. Tax,Manager
Senior Community No Hopa
Restrictions Lease OK,No RV
Security Features Gate - Unmanned
Acceptable Financing Cash, Conventional
Membership Fee Required No
Listing Terms Cash, Conventional
Financing Cash,Conventional
Pets Description No Aggressive Breeds
Read Less Info
Want to know what your home might be worth? Contact us for a FREE valuation!

Our team is ready to help you sell your home for the highest possible price ASAP







