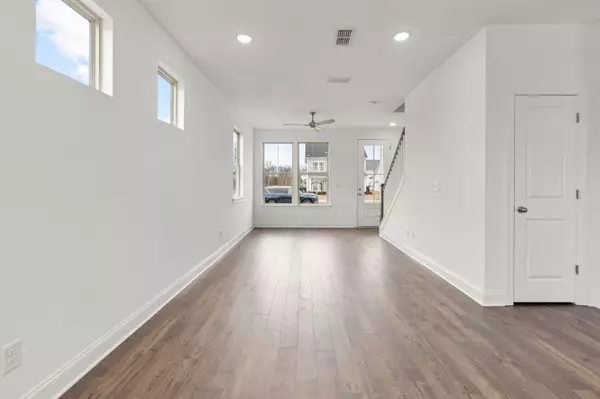$380,000
$399,990
5.0%For more information regarding the value of a property, please contact us for a free consultation.
3 Beds
3 Baths
1,898 SqFt
SOLD DATE : 10/31/2023
Key Details
Sold Price $380,000
Property Type Single Family Home
Sub Type Single Family Residence
Listing Status Sold
Purchase Type For Sale
Square Footage 1,898 sqft
Price per Sqft $200
Subdivision Kimbro Woods
MLS Listing ID 2570770
Sold Date 10/31/23
Bedrooms 3
Full Baths 2
Half Baths 1
HOA Fees $20/qua
HOA Y/N Yes
Year Built 2023
Annual Tax Amount $4,035
Lot Size 7,840 Sqft
Acres 0.18
Property Description
Can close ASAP! Emory floorplan by Patterson Company. The expansive great room just off the front entryway serves as a generous living space for this comfortable & contemporary plan, while the drop zone off the garage entrance serves as a smart & functional space. Upgraded lighting in the breakfast nook and bright stainless steel appliances in the kitchen continue the modern, fresh palate throughout this home. The second level features the primary bedroom with a spacious bathroom, two additional bedrooms, and a flex loft space that offers plenty of opportunities! .To view under construction homes and learn about our incentives, please contact our on-site sales agent. Pics of another/complete
Location
State TN
County Rutherford County
Interior
Heating Central, Electric
Cooling Central Air, Electric
Flooring Carpet, Tile, Vinyl
Fireplace N
Appliance Dishwasher, Microwave, Refrigerator
Exterior
Garage Spaces 2.0
Utilities Available Electricity Available, Water Available
View Y/N false
Private Pool false
Building
Story 2
Sewer Public Sewer
Water Public
Structure Type Hardboard Siding,Brick
New Construction true
Schools
Elementary Schools Salem Elementary School
Middle Schools Rockvale Middle School
High Schools Rockvale High School
Others
Senior Community false
Read Less Info
Want to know what your home might be worth? Contact us for a FREE valuation!

Our team is ready to help you sell your home for the highest possible price ASAP

© 2025 Listings courtesy of RealTrac as distributed by MLS GRID. All Rights Reserved.






