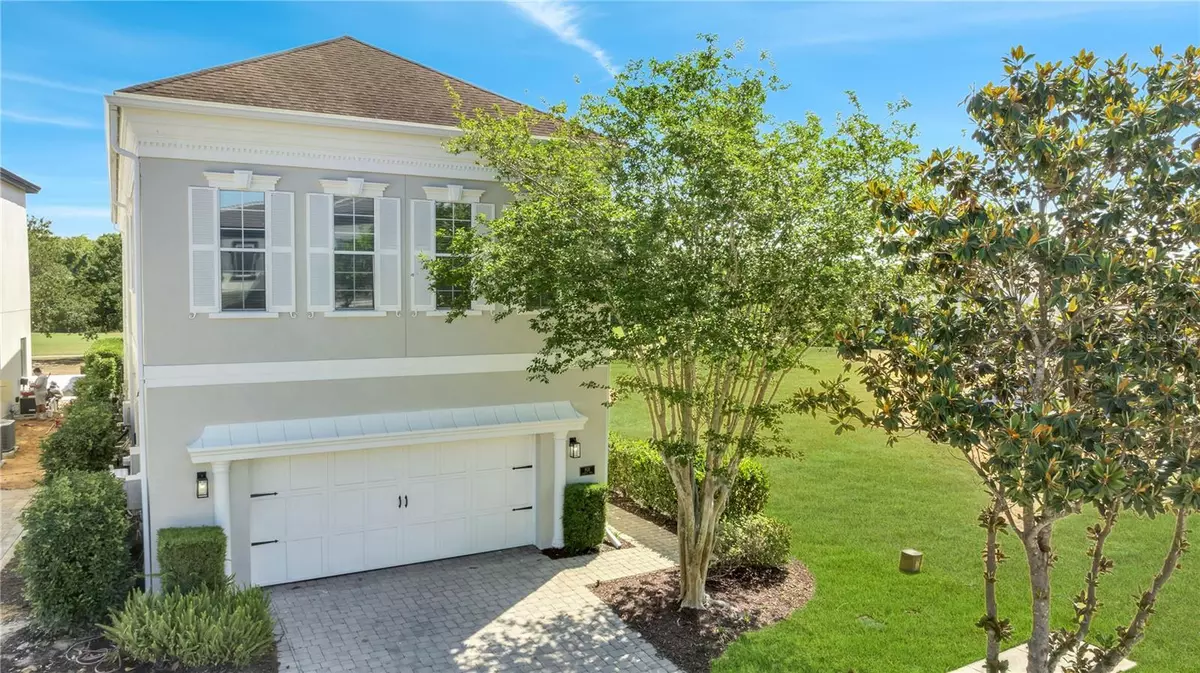$783,000
$760,000
3.0%For more information regarding the value of a property, please contact us for a free consultation.
5 Beds
6 Baths
2,704 SqFt
SOLD DATE : 11/01/2023
Key Details
Sold Price $783,000
Property Type Single Family Home
Sub Type Single Family Residence
Listing Status Sold
Purchase Type For Sale
Square Footage 2,704 sqft
Price per Sqft $289
Subdivision Reunion West Village 03A
MLS Listing ID O6104351
Sold Date 11/01/23
Bedrooms 5
Full Baths 4
Half Baths 2
HOA Fees $492/mo
HOA Y/N Yes
Originating Board Stellar MLS
Year Built 2007
Annual Tax Amount $9,683
Lot Size 5,227 Sqft
Acres 0.12
Property Description
ACTIVE REUNION MEMBERSHIP INCLUDED Welcome to your dream vacation home in the prestigious Reunion Resort, a gated community in the heart of Orlando. This stunning 5-bedroom, 4-bathroom pool home with Jack Nicklaus golf course frontage boasts breathtaking panoramic views of the lush landscaping and oak style trees. As you step inside, you'll be greeted by a spacious and inviting living room with high ceilings, large windows, and plenty of natural light. The open-plan layout seamlessly connects the living area to the fully equipped kitchen, which boasts granite countertops, stainless steel appliances, and ample storage space. Enjoy your meals in the elegant dining area or take advantage of the Florida sunshine by dining al fresco on the covered lanai. The home features five spacious bedrooms, each with its own private bathroom, making it the perfect choice for families or groups of friends. The luxurious master suite, located on the ground floor, features a king-size bed, a large walk-in closet, and a spa-like bathroom with a soaking tub and a separate shower. The other four bedrooms are located on the second floor, each tastefully decorated with its own unique style and design. Upstairs you'll also find a bonus room with built-in cabinet wet bar area that connects to the loft seating area. Step out onto the wall-to-wall balcony to enjoy those beautiful views of the golf course. Outside, turn up your vacation in the refreshing swimming pool and spa, large covered patio area, private pool bath, and plenty of room with comfy lounge chairs thanks to the extended brick paver. Head back inside and you'll be blown away by the state-of-the-art movie theater with dual gaming systems, large projection screen with HD projector, theater-style seating, double gaming TVs with PlayStation and Xbox consoles. As if all of this wasn’t enough, enjoy the resort lifestyle inside the gated community of Reunion Resort® , just minutes away from Walt Disney® Parks and the other major Orlando attractions, Orlando International Airport and easy access to the highway to enjoy some of the best beaches in the world. Florida’s year-round summer weather and Reunion’s® picture-perfect landscape creates the perfect backdrop for outdoor activities. Whether you’re a kid who can’t wait to jump into one of the seven amazing Reunion® swimming pools or the multimillion dollar waterpark or an adult ready to spend time on one of the three World Renowned, impeccably groomed fairways, you’ll find a wide range of outdoor possibilities within Reunion® Resort. The resort’s prime location within Central Florida grants vacationers superb access to all of Orlando’s actions. Enjoy a range of outdoor activities in Reunion® Resort on your magical getaway making this home the perfect choice for your next vacation home. Don't miss out on this incredible opportunity to own your very own piece of paradise! 3D VIRTUAL TOUR: https://my.matterport.com/show/?m=zLVSVnUzaKq
Location
State FL
County Osceola
Community Reunion West Village 03A
Zoning OPUD
Rooms
Other Rooms Bonus Room, Family Room, Media Room
Interior
Interior Features Ceiling Fans(s), Eat-in Kitchen, High Ceilings, Kitchen/Family Room Combo, Master Bedroom Main Floor, Open Floorplan, Solid Surface Counters, Solid Wood Cabinets, Stone Counters, Thermostat, Walk-In Closet(s)
Heating Central, Electric
Cooling Central Air
Flooring Carpet, Ceramic Tile, Vinyl
Furnishings Furnished
Fireplace false
Appliance Dishwasher, Dryer, Microwave, Range, Refrigerator, Washer
Laundry Inside, Laundry Room
Exterior
Exterior Feature Balcony, Irrigation System, Lighting, Outdoor Kitchen, Outdoor Shower, Rain Gutters, Sidewalk, Sliding Doors, Storage
Garage Converted Garage, Driveway
Garage Spaces 2.0
Fence Fenced
Pool Deck, Gunite, Heated, In Ground, Lighting, Self Cleaning
Community Features Association Recreation - Owned, Clubhouse, Deed Restrictions, Fitness Center, Gated, Golf Carts OK, Golf, Irrigation-Reclaimed Water, Park, Playground, Pool, Restaurant, Sidewalks, Tennis Courts
Utilities Available BB/HS Internet Available, Cable Available, Cable Connected, Electricity Available, Electricity Connected, Natural Gas Connected, Public, Sewer Available, Sewer Connected, Street Lights, Water Available, Water Connected
Amenities Available Clubhouse, Fence Restrictions, Fitness Center, Gated, Optional Additional Fees, Playground, Pool, Recreation Facilities, Security, Tennis Court(s)
Waterfront false
View Golf Course, Pool, Trees/Woods
Roof Type Shingle
Parking Type Converted Garage, Driveway
Attached Garage true
Garage true
Private Pool Yes
Building
Lot Description Landscaped, On Golf Course, Sidewalk, Paved, Private
Entry Level Two
Foundation Slab
Lot Size Range 0 to less than 1/4
Sewer Public Sewer
Water Public
Architectural Style Traditional
Structure Type Block, Stucco
New Construction false
Schools
Elementary Schools Westside K-8
Middle Schools Horizon Middle
High Schools Poinciana High School
Others
Pets Allowed Yes
HOA Fee Include Guard - 24 Hour, Cable TV, Common Area Taxes, Pool, Escrow Reserves Fund, Internet, Maintenance Grounds, Management, Pest Control, Pool, Private Road, Recreational Facilities, Security
Senior Community No
Ownership Fee Simple
Monthly Total Fees $702
Acceptable Financing Cash, Conventional
Membership Fee Required Required
Listing Terms Cash, Conventional
Special Listing Condition None
Read Less Info
Want to know what your home might be worth? Contact us for a FREE valuation!

Our team is ready to help you sell your home for the highest possible price ASAP

© 2024 My Florida Regional MLS DBA Stellar MLS. All Rights Reserved.
Bought with RE/MAX REALTEC GROUP







