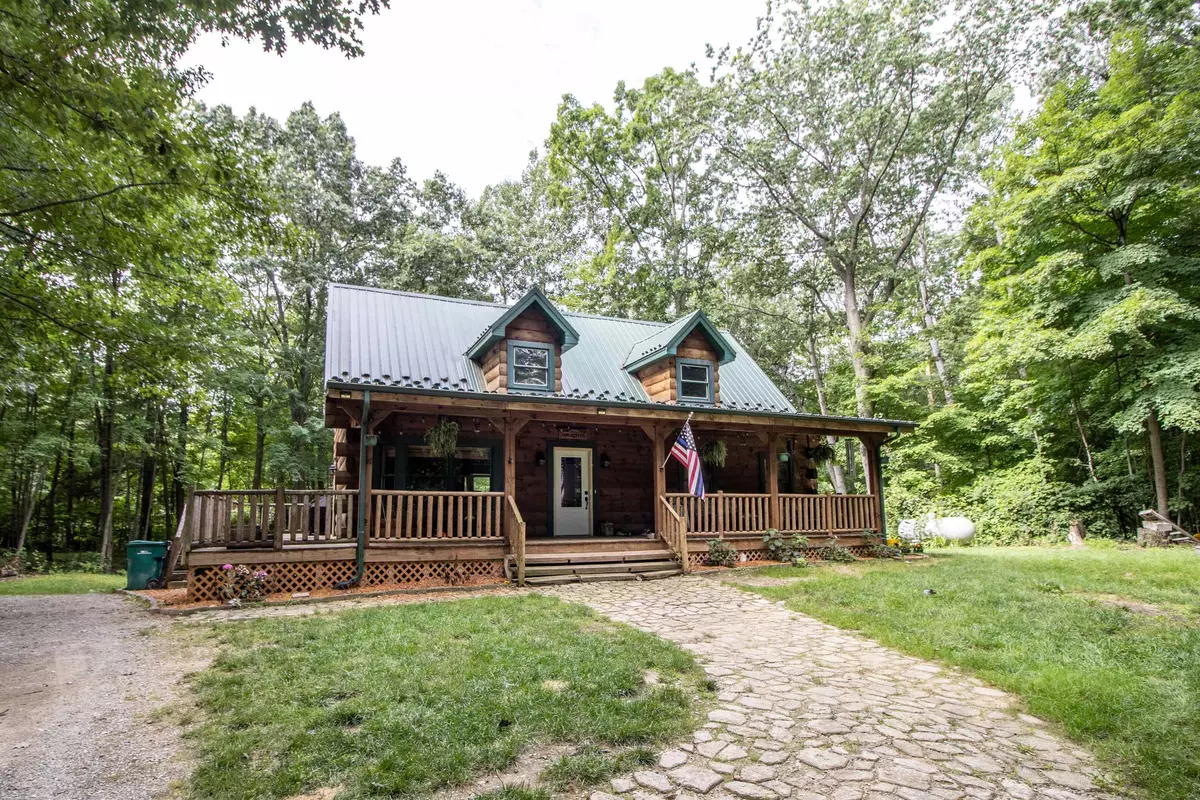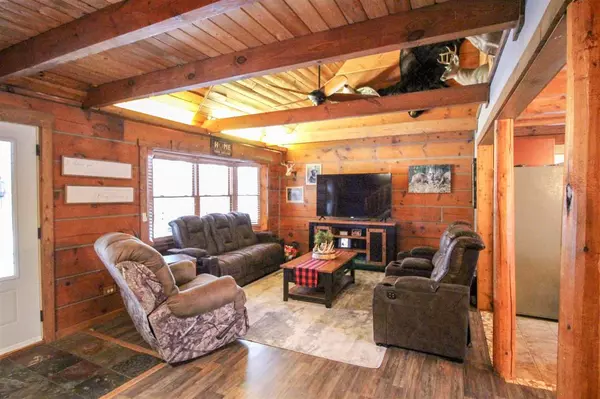$390,000
$389,900
For more information regarding the value of a property, please contact us for a free consultation.
4 Beds
3 Baths
1,911 SqFt
SOLD DATE : 10/27/2023
Key Details
Sold Price $390,000
Property Type Single Family Home
Sub Type Single Family
Listing Status Sold
Purchase Type For Sale
Square Footage 1,911 sqft
Price per Sqft $204
Subdivision Rural
MLS Listing ID 50118807
Sold Date 10/27/23
Style 1 1/2 Story
Bedrooms 4
Full Baths 2
Half Baths 1
Abv Grd Liv Area 1,911
Year Built 2003
Annual Tax Amount $3,654
Lot Size 7.400 Acres
Acres 7.4
Lot Dimensions irregular 7.4 acres
Property Description
With over 3000 of finished living space, 4 bedrooms, 3 baths, 40x50 commercial steel constructed barn, and 7.5 acres, you MUST see this one to appreciate everything it has to offer! The wide front steps welcome you up onto the covered front porch, and into the beautifully decorated home with open-concept main living area. The living room ceilings soar up to the roof peak, with rough-sawn log beams for the ultimate cabin charm. The well-appointed kitchen features stainless appliances, island with prep sink, and gorgeous wooded views. The master suite, on the entry level, features a full bath with dual vanity, jetted tub, his & hers walk-in closets, and a shower stall. Upstairs, there are 2 enormous bedrooms and a full bath, as well as a loft sitting area overlooking the entry level. The walk-out basement is finished with rec room area, 4th bedroom, and half bath (plumbed for a shower), and laundry room. The acreage is largely wooded and private! One year home warranty included!
Location
State MI
County Genesee
Area Thetford Twp (25016)
Rooms
Basement Block, Egress/Daylight Windows, Finished, Full, Walk Out, Sump Pump
Interior
Interior Features 9 ft + Ceilings, Bay Window, Cable/Internet Avail., Cathedral/Vaulted Ceiling, Hardwood Floors, Spa/Jetted Tub, Sump Pump, Walk-In Closet, Wet Bar/Bar
Hot Water Gas, Propane Hot Water
Heating Forced Air
Cooling Ceiling Fan(s), Central A/C
Fireplaces Type LivRoom Fireplace
Appliance Dishwasher, Dryer, Microwave, Range/Oven, Refrigerator, Washer
Exterior
Garage No
Building
Story 1 1/2 Story
Foundation Basement
Water Private Well
Architectural Style Cape Cod
Structure Type Log
Schools
School District Clio Area School District
Others
Ownership Private
SqFt Source Assessors Data
Energy Description LP/Propane Gas
Acceptable Financing Conventional
Listing Terms Conventional
Financing Cash,Conventional,FHA,VA,Rural Development
Read Less Info
Want to know what your home might be worth? Contact us for a FREE valuation!

Our team is ready to help you sell your home for the highest possible price ASAP

Provided through IDX via MiRealSource. Courtesy of MiRealSource Shareholder. Copyright MiRealSource.
Bought with Berkshire Hathaway HomeServices Kee Realty Oxford






