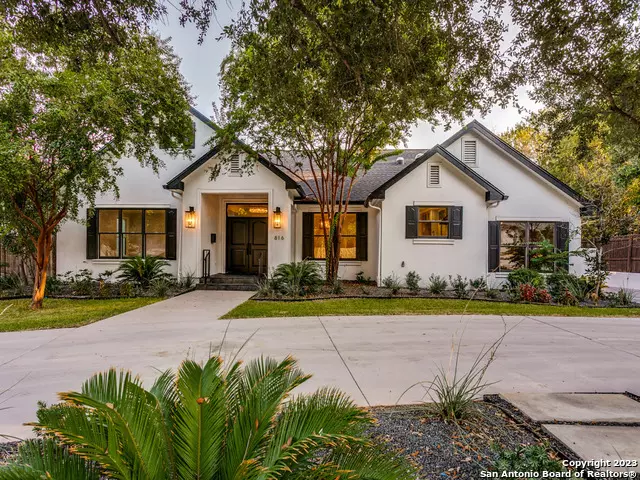$1,499,969
For more information regarding the value of a property, please contact us for a free consultation.
4 Beds
4 Baths
4,215 SqFt
SOLD DATE : 10/24/2023
Key Details
Property Type Single Family Home
Sub Type Single Residential
Listing Status Sold
Purchase Type For Sale
Square Footage 4,215 sqft
Price per Sqft $355
Subdivision Terrell Hills
MLS Listing ID 1723534
Sold Date 10/24/23
Style One Story
Bedrooms 4
Full Baths 4
Construction Status Pre-Owned
Year Built 1950
Annual Tax Amount $26,947
Tax Year 2023
Lot Size 0.383 Acres
Lot Dimensions 167' x 100'
Property Description
This stunning, fully updated and renovated one-story gem in the heart of Terrell Hills is a rare find. Main house features 4 bedrooms/4 bathrooms with apx. 3,385sf and apx. 830sf in the detached quarters featuring a Guest/Pool/Cabana/Party house with full bathroom and there's a separate private entry on the other side to the maid's quarters or office with full bathroom for a total of 6 bathrooms. This residence offers the perfect blend of modern elegance and spacious living as you step inside the foyer, you'll be greeted by the breathtaking open floor plan that seamlessly connects an open living space and formal dining with an expansive kitchen, a true chef's delight with the luxurious commercial gas range. It boasts an oversized breakfast bar island with beautiful Quartzite countertops and is perfect for hosting family gatherings and dinner parties. Modern, light-colored wide plank wood floors flow throughout, creating a sense of warmth and sophistication. The Luxurious master suite with ample natural light will be the perfect sanctuary to unwind and relax. Indulge in the resort-style outdoor paradise fully equipped and ready for all your outdoor entertainment with a stunning pool and outdoor patio! Full outdoor kitchen attached to the enclosed Guest/Pool House with a full bathroom and wet bar. There's a separate quarters apartment can be used as a maid's quarters or office with it's on private entry. From its meticulously designed interiors to its lush outdoor spaces, this property is the epitome of sophisticated living.
Location
State TX
County Bexar
Area 1300
Rooms
Master Bathroom Main Level 15X13 Tub/Shower Separate, Double Vanity, Garden Tub
Master Bedroom Main Level 20X18 DownStairs, Walk-In Closet, Ceiling Fan, Full Bath
Bedroom 2 Main Level 19X14
Bedroom 3 Main Level 19X14
Bedroom 4 Main Level 14X11
Living Room Main Level 20X16
Dining Room Main Level 15X14
Kitchen Main Level 21X11
Family Room Main Level 22X17
Interior
Heating Central
Cooling Three+ Central
Flooring Ceramic Tile, Wood, Other
Heat Source Natural Gas
Exterior
Exterior Feature Patio Slab, Covered Patio, Bar-B-Que Pit/Grill, Gas Grill, Privacy Fence, Sprinkler System, Double Pane Windows, Has Gutters, Mature Trees, Additional Dwelling, Outdoor Kitchen
Parking Features None/Not Applicable
Pool In Ground Pool, AdjoiningPool/Spa, Hot Tub
Amenities Available Park/Playground
Roof Type Heavy Composition
Private Pool Y
Building
Lot Description 1/4 - 1/2 Acre, Mature Trees (ext feat), Level
Foundation Slab
Sewer Sewer System, City
Water Water System, City
Construction Status Pre-Owned
Schools
Elementary Schools Woodridge
Middle Schools Alamo Heights
High Schools Alamo Heights
School District Alamo Heights I.S.D.
Others
Acceptable Financing Conventional, Cash
Listing Terms Conventional, Cash
Read Less Info
Want to know what your home might be worth? Contact us for a FREE valuation!

Our team is ready to help you sell your home for the highest possible price ASAP







