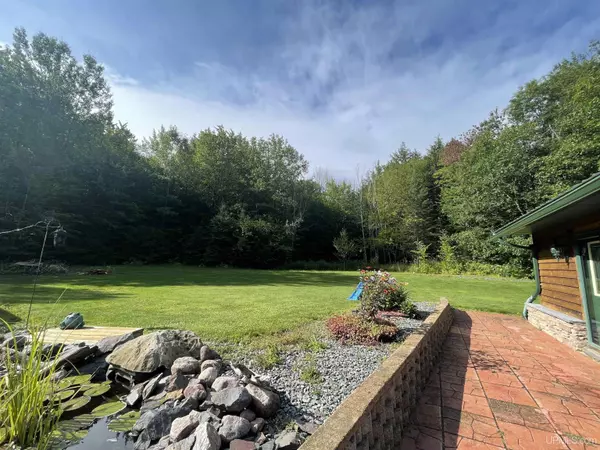$380,000
$389,900
2.5%For more information regarding the value of a property, please contact us for a free consultation.
2 Beds
3 Baths
3,420 SqFt
SOLD DATE : 11/03/2023
Key Details
Sold Price $380,000
Property Type Single Family Home
Sub Type Single Family
Listing Status Sold
Purchase Type For Sale
Square Footage 3,420 sqft
Price per Sqft $111
MLS Listing ID 50114247
Sold Date 11/03/23
Style 2 Story
Bedrooms 2
Full Baths 2
Half Baths 1
Abv Grd Liv Area 3,420
Year Built 1975
Annual Tax Amount $1,441
Tax Year 2020
Lot Size 10.000 Acres
Acres 10.0
Lot Dimensions 330x1320
Property Description
Home has passed inspection and appraised at or above listing price. Back on the market as buyer lost their financing! Have you dreamed of a home in the country with a wraparound porch and beautifully wooded property? Look no farther! Beautiful northwoods-style, country home on 10 acres just 20 minutes from downtown Marquette. Located on a paved, plowed road with easy access to M95. The home features newly updated wood flooring and paint in the great room just off the kitchen and eat-in dining area with custom hickory cabinets and ceramic tile. Also on the main floor is the updated primary bedroom with new primary attached bathroom with a walk-in tiled shower, bathtub, large vanity, linen closet and walk-in closet with custom closet system. A powder room, potential den or bar area, pantry and sauna are also located on the main floor along with porch and patio access. The upper level features the homes second spacious bedroom with its own private deck, a large loft area that could be used a third bedroom or second living space and a second large bathroom with another walk-in closet. The outside is just as lovely as the inside on this property. New stacked stone was recently installed around the bottom of the home. Also, the porch has a new railing to keep dogs/kids in. There is a fully decked above ground pool, a large patio, amazing pond with waterfall and beautiful water plants, and ample sunny, grassy area where you could add a garden if you wish. The paved driveway has plenty of room for vehicles and toys. There is a two-car detached garage with additional covered storage area. A Generac generator was added recently and will run the entire home if the power goes out. A small portion of the property is located across the road, so you won't ever have neighbors across the way. Seller is listing agent's relative.
Location
State MI
County Marquette
Area West Branch Twp (52033)
Zoning Residential
Rooms
Basement None (Basement)
Interior
Interior Features 9 ft + Ceilings, Cable/Internet Avail., Ceramic Floors, Walk-In Closet, Spa/Sauna
Hot Water Propane Hot Water
Heating Baseboard, Boiler
Cooling None
Fireplaces Type Wood Stove
Appliance Dishwasher, Dryer, Range/Oven, Refrigerator, Washer
Exterior
Parking Features Detached Garage
Garage Spaces 2.0
Garage Description 24x32
Garage Yes
Building
Story 2 Story
Foundation Slab
Water Drilled Well
Architectural Style Conventional Frame
Structure Type Wood
Schools
School District Gwinn Area Community Schools
Others
Ownership Private
SqFt Source Estimated
Energy Description LP/Propane Gas
Acceptable Financing Conventional
Listing Terms Conventional
Financing Cash,Conventional,FHA,VA
Read Less Info
Want to know what your home might be worth? Contact us for a FREE valuation!

Our team is ready to help you sell your home for the highest possible price ASAP

Provided through IDX via MiRealSource. Courtesy of MiRealSource Shareholder. Copyright MiRealSource.
Bought with EXP REALTY OF MARQUETTE






