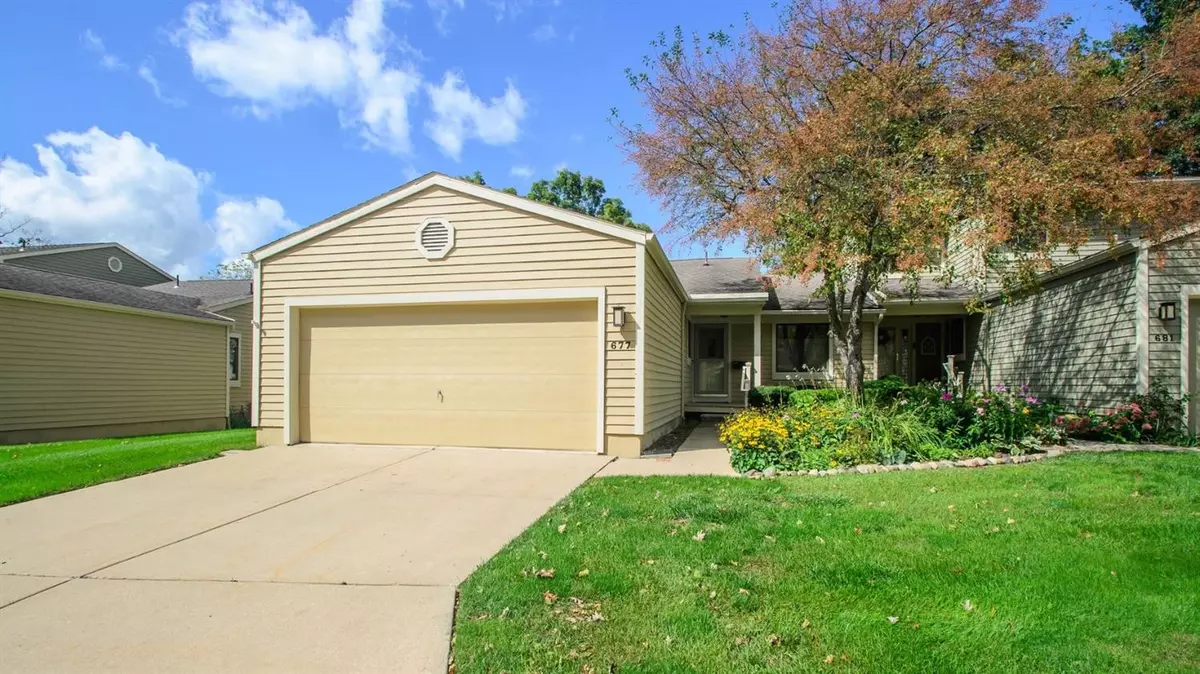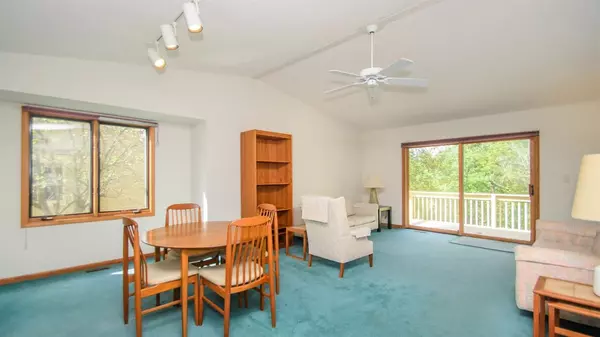$265,000
$265,000
For more information regarding the value of a property, please contact us for a free consultation.
2 Beds
3 Baths
1,298 SqFt
SOLD DATE : 11/16/2020
Key Details
Sold Price $265,000
Property Type Condo
Sub Type Condominium
Listing Status Sold
Purchase Type For Sale
Square Footage 1,298 sqft
Price per Sqft $204
Municipality Saline City
MLS Listing ID 51866
Sold Date 11/16/20
Style Ranch
Bedrooms 2
Full Baths 3
HOA Fees $300/mo
HOA Y/N true
Originating Board Michigan Regional Information Center (MichRIC)
Year Built 1992
Annual Tax Amount $5,353
Tax Year 2019
Property Description
Sought after ranch home with finished walk-out lower level and private location backing to mature trees. Kitchen offers plenty of storage and counter top space for the everyday chef, breakfast nook and separate formal dining area are great for entertaining. Large living room with huge doorwall leads to the deck overlooking the trees. Master suite with walk-in closet and private bath with shower. Guest bedroom has full bath down the hall. Finished walk-out lower level with rec room, full bath and office space has doorwall which leads to a 2nd deck. Plenty of storage downstairs and laundry room with workshop (workbench stays with the home). Potential for 1st floor laundry in the room leading to garage. 3rd bedroom easily created by adding a door and a wall in lower level. Great location just just down the street from Millpond park with beautiful creek, playground and summertime movies in the park. Quick walk to downtown Saline and a quick drive to downtown Ann Arbor, hospitals and expressways., Primary Bath, Rec Room: Finished just down the street from Millpond park with beautiful creek, playground and summertime movies in the park. Quick walk to downtown Saline and a quick drive to downtown Ann Arbor, hospitals and expressways., Primary Bath, Rec Room: Finished
Location
State MI
County Washtenaw
Area Ann Arbor/Washtenaw - A
Direction Mills Rd to Bennett to Woodcreek just before Mill Pond Park
Rooms
Basement Walk Out, Full
Interior
Interior Features Ceramic Floor, Garage Door Opener, Eat-in Kitchen
Heating Forced Air, Natural Gas
Cooling Central Air
Fireplace false
Window Features Window Treatments
Appliance Dishwasher, Oven, Range
Exterior
Exterior Feature Patio, Deck(s)
Parking Features Attached
Garage Spaces 2.0
Utilities Available Natural Gas Connected, Cable Connected
Amenities Available Detached Unit
View Y/N No
Garage Yes
Building
Lot Description Site Condo
Story 1
Sewer Public Sewer
Water Public
Architectural Style Ranch
Structure Type Wood Siding
New Construction No
Schools
Elementary Schools Saline
Middle Schools Saline
High Schools Saline
School District Saline
Others
HOA Fee Include Snow Removal,Lawn/Yard Care
Tax ID 1336326017
Acceptable Financing Cash, Conventional
Listing Terms Cash, Conventional
Read Less Info
Want to know what your home might be worth? Contact us for a FREE valuation!

Our team is ready to help you sell your home for the highest possible price ASAP






