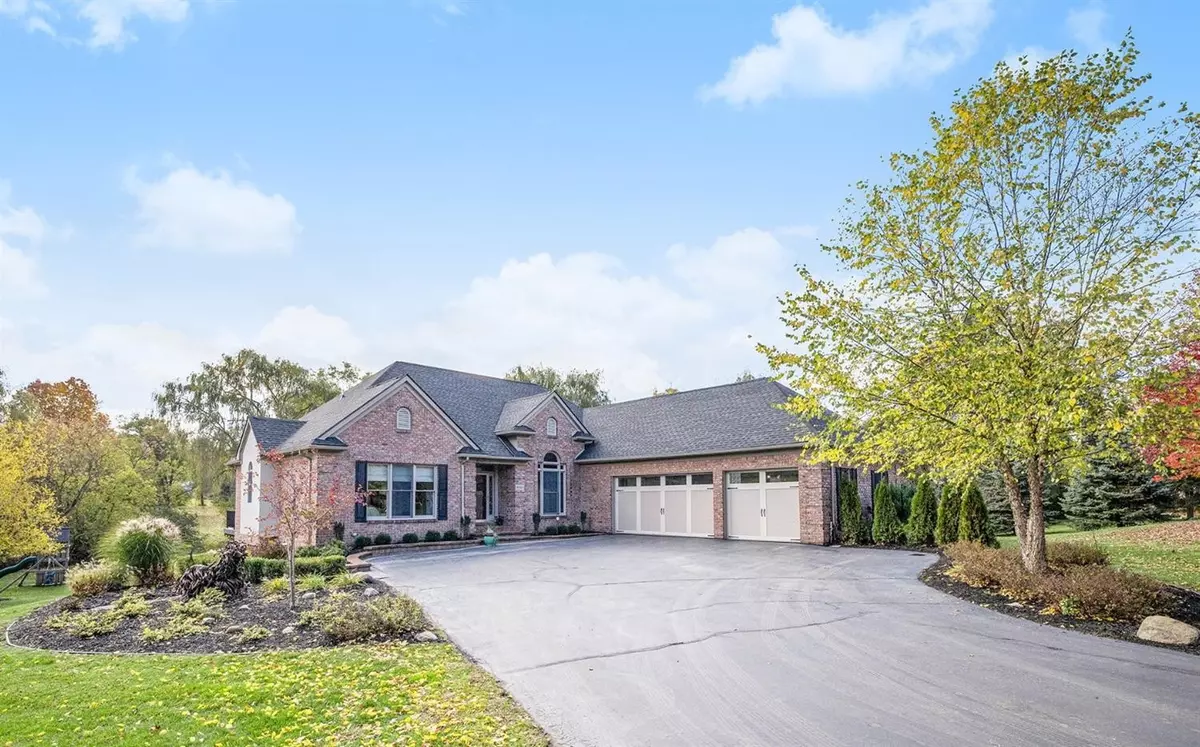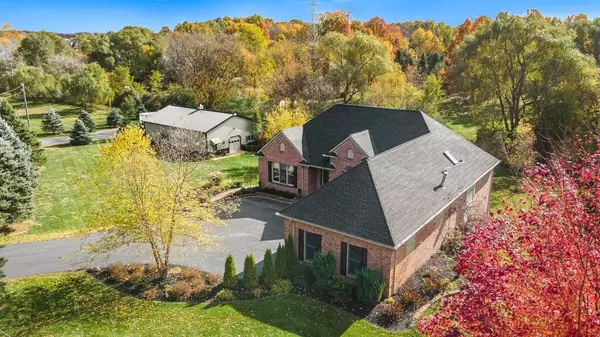$700,000
$729,900
4.1%For more information regarding the value of a property, please contact us for a free consultation.
4 Beds
4 Baths
2,090 SqFt
SOLD DATE : 11/18/2020
Key Details
Sold Price $700,000
Property Type Single Family Home
Sub Type Single Family Residence
Listing Status Sold
Purchase Type For Sale
Square Footage 2,090 sqft
Price per Sqft $334
Municipality York Twp
MLS Listing ID 52243
Sold Date 11/18/20
Style Colonial
Bedrooms 4
Full Baths 3
Half Baths 1
HOA Y/N false
Originating Board Michigan Regional Information Center (MichRIC)
Year Built 2001
Annual Tax Amount $4,174
Tax Year 2020
Lot Size 3.200 Acres
Acres 3.2
Property Description
Introducing one of the most spectacular properties and locations in Saline! 8501 Moon Rd. is nestled on over 3 gorgeous acres, available for split if you desire. Almost every inch of this home has been updated within the year. Premium fixtures, oak hard wood floors, lux carpet, heated bathroom floors, and recessed lighting to name a few. The gourmet custom kitchen was fully remodeled in 2020 and includes quartz counters with waterfall edges, new premium appliances, and custom cabinets providing stylish and functional storage. The expansive finished basement provides an additional 2,000 sq. ft. of living space and it's own custom kitchen. Walk out to the backyard with room to relax and enjoy the new above ground pool. If pools aren't your speed, the homeowners will remove it at no cost. Wor Working from home? Take your laptop onto the brand new trex deck and enjoy the peaceful treelined view. Another remarkable addition is the 1,800 sq. ft. heated pole barn equipped with an office and 1/2 bath. Could be used as a gym or home school building. Don't forget to check out the virtual tour! This home is sparkling clean and ready for it's new owners!, Rec Room: Finished Working from home? Take your laptop onto the brand new trex deck and enjoy the peaceful treelined view. Another remarkable addition is the 1,800 sq. ft. heated pole barn equipped with an office and 1/2 bath. Could be used as a gym or home school building. Don't forget to check out the virtual tour! This home is sparkling clean and ready for it's new owners!, Rec Room: Finished
Location
State MI
County Washtenaw
Area Ann Arbor/Washtenaw - A
Direction US-12 W (Michigan Ave) to Moon Rd. South
Rooms
Other Rooms Pole Barn
Basement Walk Out, Full
Interior
Interior Features Ceramic Floor, Garage Door Opener, Water Softener/Owned, Wood Floor, Eat-in Kitchen
Heating Forced Air, Natural Gas
Cooling Central Air
Fireplaces Number 1
Fireplaces Type Gas Log
Fireplace true
Window Features Window Treatments
Appliance Dryer, Washer, Disposal, Dishwasher, Freezer, Microwave, Oven, Range, Refrigerator
Laundry Main Level
Exterior
Exterior Feature Balcony, Porch(es), Patio, Deck(s)
Parking Features Attached
Garage Spaces 3.0
Pool Outdoor/Above
Utilities Available Natural Gas Connected, Cable Connected
View Y/N No
Garage Yes
Building
Sewer Septic System
Water Well
Architectural Style Colonial
Structure Type Brick
New Construction No
Schools
School District Saline
Others
Tax ID S-19-04-300-017
Acceptable Financing Cash, Conventional
Listing Terms Cash, Conventional
Read Less Info
Want to know what your home might be worth? Contact us for a FREE valuation!

Our team is ready to help you sell your home for the highest possible price ASAP






