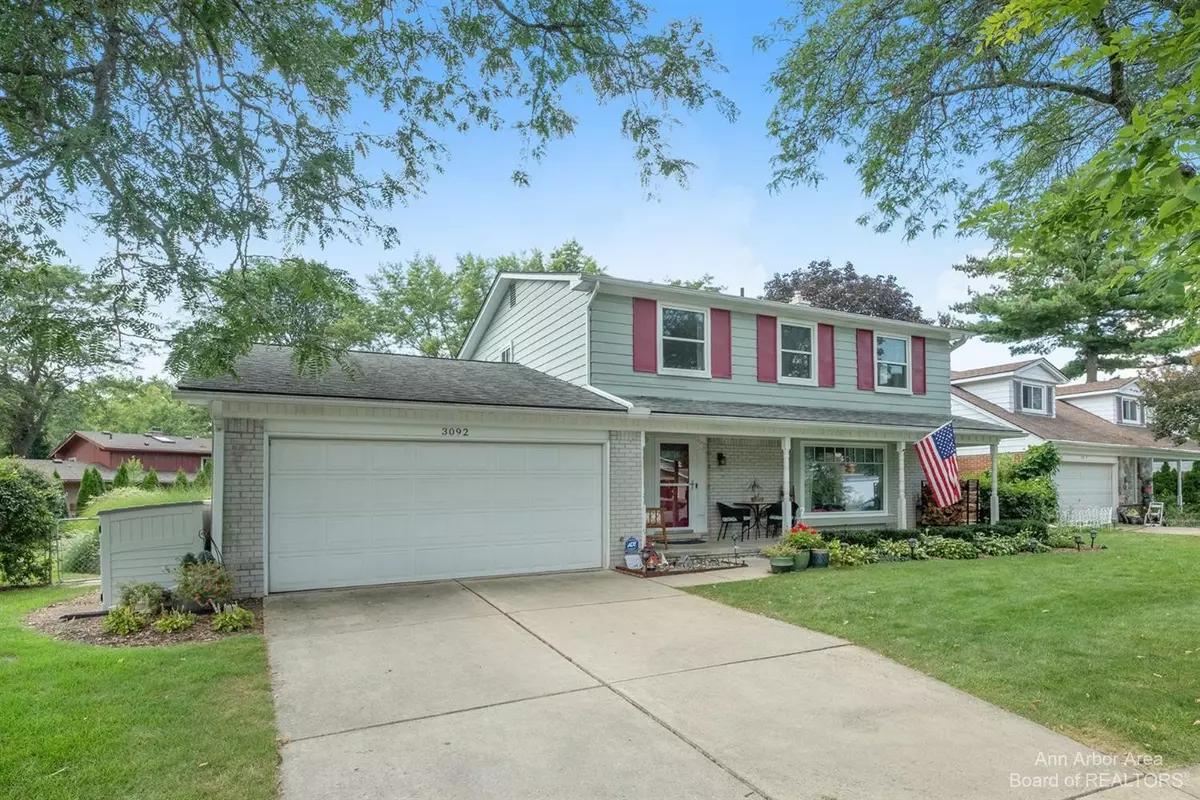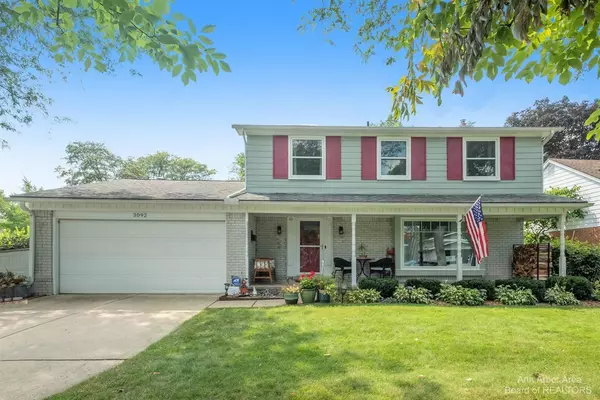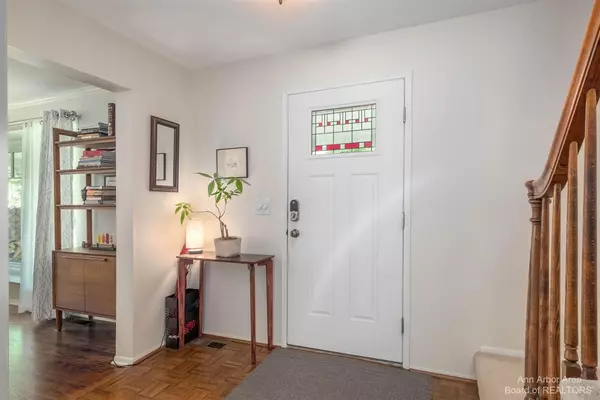$520,000
$549,900
5.4%For more information regarding the value of a property, please contact us for a free consultation.
4 Beds
3 Baths
1,954 SqFt
SOLD DATE : 11/05/2021
Key Details
Sold Price $520,000
Property Type Single Family Home
Sub Type Single Family Residence
Listing Status Sold
Purchase Type For Sale
Square Footage 1,954 sqft
Price per Sqft $266
Municipality Ann Arbor
Subdivision Forest Hillsno 2
MLS Listing ID 53385
Sold Date 11/05/21
Style Colonial
Bedrooms 4
Full Baths 2
Half Baths 1
HOA Y/N false
Originating Board Michigan Regional Information Center (MichRIC)
Year Built 1967
Annual Tax Amount $7,881
Tax Year 2021
Lot Size 10,019 Sqft
Acres 0.23
Lot Dimensions 99' X 100'
Property Description
Absolutely Gorgeous'' are the first words that best describe this meticulously maintained 2 story colonial home nestled in the heart of the Forest Hills Subdivision! The curb appeal alone will take your breath away as will the spectacular finishes of this 4 bedroom, 2.5 bath home with 1,954 square feet above grade along with a recently professionally finished basement. The first thing you'll notice are the beautiful mature trees with panoramic views in every direction. Upon entry, you'll be greeted with gleaming hardwood flooring throughout most of the home. The formal living room is graced with crown molding and large windows that look outside. The family room is equally impressive with its wood burning fireplace, recessed lighting and a door wall that leads outside to the most exquisite backyard patio that will impress the most prudent of buyers. The gourmet kitchen is simply breathtaking with custom cherry cabinets, quartz countertops, ceramic backsplash, travertine flooring, stainless steel appliances, the formal dining room is perfect for family gatherings and the 4 bedrooms are perfect for a large family. The bathrooms have all been professionally updated, the full basement has newer mechanicals and sprinkler system., Rec Room: Finished backyard patio that will impress the most prudent of buyers. The gourmet kitchen is simply breathtaking with custom cherry cabinets, quartz countertops, ceramic backsplash, travertine flooring, stainless steel appliances, the formal dining room is perfect for family gatherings and the 4 bedrooms are perfect for a large family. The bathrooms have all been professionally updated, the full basement has newer mechanicals and sprinkler system., Rec Room: Finished
Location
State MI
County Washtenaw
Area Ann Arbor/Washtenaw - A
Direction GEORGETOWN TO LEXINGTON
Rooms
Basement Full
Interior
Interior Features Ceiling Fans, Garage Door Opener, Eat-in Kitchen
Heating Forced Air, Natural Gas
Cooling Central Air
Fireplaces Number 1
Fireplaces Type Wood Burning
Fireplace true
Window Features Window Treatments
Appliance Dryer, Washer, Dishwasher, Microwave, Oven, Range, Refrigerator
Laundry Lower Level
Exterior
Exterior Feature Fenced Back, Porch(es), Deck(s)
Parking Features Attached
Utilities Available Storm Sewer Available, Natural Gas Connected, Cable Connected
View Y/N No
Garage Yes
Building
Lot Description Sidewalk
Story 2
Sewer Public Sewer
Water Public
Architectural Style Colonial
Structure Type Vinyl Siding
New Construction No
Schools
Elementary Schools Mitchell
Middle Schools Clague
High Schools Huron
School District Ann Arbor
Others
Tax ID 09-09-14-203-020
Acceptable Financing Cash, Conventional
Listing Terms Cash, Conventional
Read Less Info
Want to know what your home might be worth? Contact us for a FREE valuation!

Our team is ready to help you sell your home for the highest possible price ASAP






