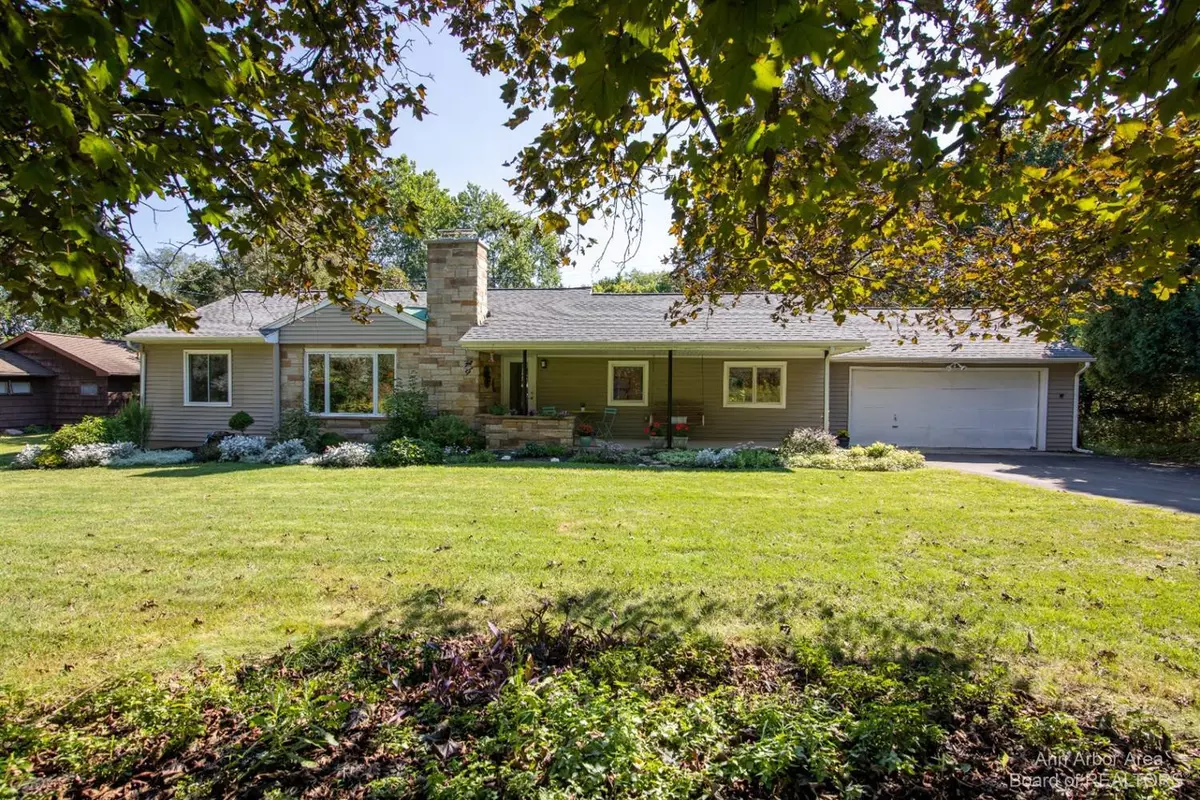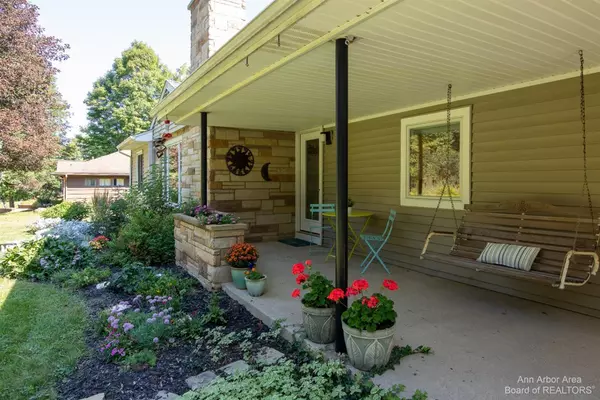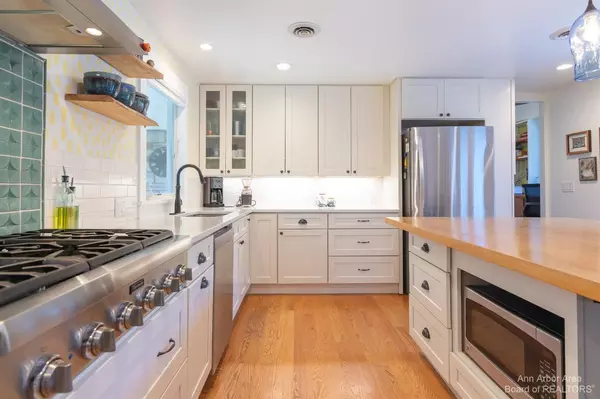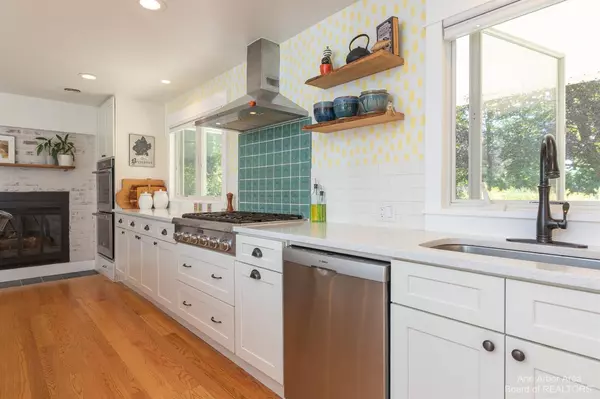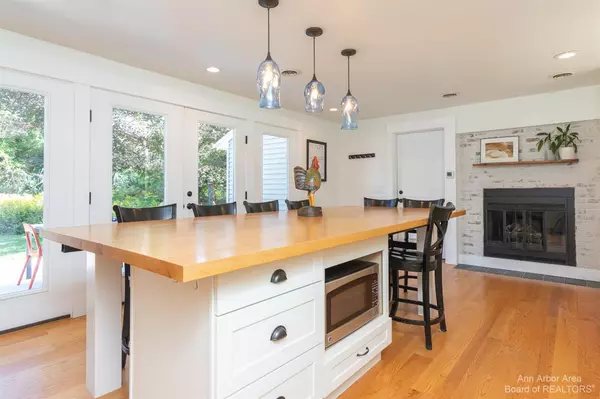$490,000
$525,000
6.7%For more information regarding the value of a property, please contact us for a free consultation.
3 Beds
2 Baths
1,504 SqFt
SOLD DATE : 10/29/2021
Key Details
Sold Price $490,000
Property Type Single Family Home
Sub Type Single Family Residence
Listing Status Sold
Purchase Type For Sale
Square Footage 1,504 sqft
Price per Sqft $325
Municipality Ann Arbor
Subdivision Bowens- Ann Arbor City
MLS Listing ID 53409
Sold Date 10/29/21
Style Ranch
Bedrooms 3
Full Baths 2
HOA Y/N false
Originating Board Michigan Regional Information Center (MichRIC)
Year Built 1952
Annual Tax Amount $9,005
Tax Year 2021
Lot Size 0.500 Acres
Acres 0.5
Lot Dimensions 104X209
Property Description
Welcome to this wonderful home that has been lovingly updated including the kitchen, primary bedroom, lower-level family room and both full bathrooms. The PREMIER CHEF'S KITCHEN includes everything the contemporary cook desires including a 6-burner Thermador stove top and double oven. Friends and family can gather around the huge kitchen island and enjoy the adjacent backyard through the French doors that lead to the private deck. The fenced yard hosts a garden area, fire pit and native wildflowers. In the winter, the vast kitchen is enhanced with the gas fireplace. Wood, tile, and cork floors flow throughout the light-filled layout, while a wood burning fireplace ensures a warm and cozy ambience in the living room. There is an inspiring workspace perfectly situated in the heart of the hom home with views of the backyard. The primary bedroom is a sun-filled sanctuary with vaulted ceilings and outdoor access. Both bathrooms are immaculate with on-trend finishes, gorgeous feature tiles and high-end fixtures. There is an additional outdoor entertainment space in the covered front porch that overlooks mature trees and lush vegetation. Move in, unpack, relax and enjoy: You are close to schools, nature areas and downtown!, Rec Room: Finished home with views of the backyard. The primary bedroom is a sun-filled sanctuary with vaulted ceilings and outdoor access. Both bathrooms are immaculate with on-trend finishes, gorgeous feature tiles and high-end fixtures. There is an additional outdoor entertainment space in the covered front porch that overlooks mature trees and lush vegetation. Move in, unpack, relax and enjoy: You are close to schools, nature areas and downtown!, Rec Room: Finished
Location
State MI
County Washtenaw
Area Ann Arbor/Washtenaw - A
Direction North on Newport between the Down Up Circle entries.
Rooms
Basement Full
Interior
Interior Features Ceiling Fans, Ceramic Floor, Garage Door Opener, Eat-in Kitchen
Heating Hot Water, Forced Air, Natural Gas
Cooling Window Unit(s), Wall Unit(s), Central Air
Fireplaces Number 2
Fireplaces Type Wood Burning, Gas Log
Fireplace true
Window Features Window Treatments
Appliance Dryer, Washer, Disposal, Dishwasher, Microwave, Oven, Range, Refrigerator
Laundry Lower Level
Exterior
Exterior Feature Fenced Back, Porch(es), Deck(s)
Parking Features Attached
Garage Spaces 2.0
Utilities Available Storm Sewer Available, Natural Gas Connected, Cable Connected
View Y/N No
Garage Yes
Building
Sewer Public Sewer
Water Public
Architectural Style Ranch
Structure Type Brick
New Construction No
Schools
Elementary Schools Wines
Middle Schools Forsythe
High Schools Skyline
School District Ann Arbor
Others
Tax ID 090918400156
Acceptable Financing Cash, FHA, VA Loan, Conventional
Listing Terms Cash, FHA, VA Loan, Conventional
Read Less Info
Want to know what your home might be worth? Contact us for a FREE valuation!

Our team is ready to help you sell your home for the highest possible price ASAP

