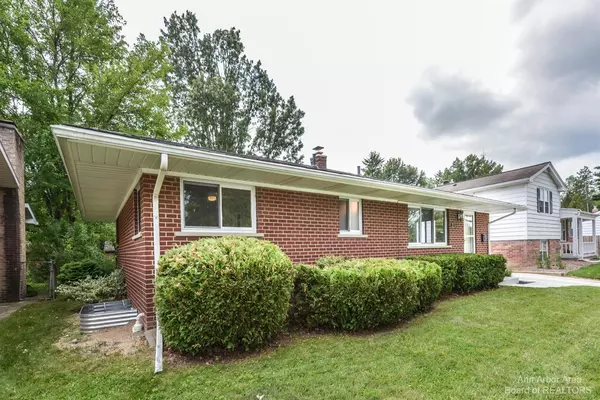$399,000
$405,000
1.5%For more information regarding the value of a property, please contact us for a free consultation.
4 Beds
2 Baths
1,092 SqFt
SOLD DATE : 11/12/2021
Key Details
Sold Price $399,000
Property Type Single Family Home
Sub Type Single Family Residence
Listing Status Sold
Purchase Type For Sale
Square Footage 1,092 sqft
Price per Sqft $365
Municipality Ann Arbor
Subdivision Douglas Woods
MLS Listing ID 53323
Sold Date 11/12/21
Style Ranch
Bedrooms 4
Full Baths 2
HOA Y/N false
Originating Board Michigan Regional Information Center (MichRIC)
Year Built 1959
Annual Tax Amount $5,665
Tax Year 2021
Lot Size 6,970 Sqft
Acres 0.16
Property Description
Like new construction! Be the first to live in the beautifully updated A2 ranch. Solid brick ranch, with stunning hardwood floors throughout the main level, brand new white bay kitchen with quartz countertops, and s/s appliances, pantry closet, and convenient serving bar. The open dining/living area is filled with natural light and showcases the home's character including coved plaster ceilings. Updated main bath with trendy ceramic floors and shower and dual sinks. Three main floor bedrooms all with ample closet storage. The finished Lower Level includes a large private bedroom, full bath, separate laundry, and storage rooms, and 2 egress windows! New concrete driveway, drain tiles, furnace cleaned and inspected. Detached 2 car garage with built-in storage shelves and private back yard m make this a must-have west side home. Just move in and start decorating. Everything else had been done. make this a must-have west side home. Just move in and start decorating. Everything else had been done.
Location
State MI
County Washtenaw
Area Ann Arbor/Washtenaw - A
Direction W. Stadium to Suffolk to Norfolk
Rooms
Basement Slab, Full
Interior
Interior Features Ceiling Fans, Ceramic Floor, Garage Door Opener, Wood Floor
Heating Forced Air
Cooling Central Air
Fireplace false
Window Features Window Treatments
Appliance Dryer, Washer, Disposal, Dishwasher, Microwave, Oven, Range, Refrigerator
Laundry Lower Level
Exterior
Exterior Feature Porch(es), Patio
Parking Features Detached
Garage Spaces 2.0
Utilities Available Storm Sewer, Natural Gas Connected, Cable Connected
View Y/N No
Garage Yes
Building
Lot Description Sidewalk
Story 1
Sewer Public Sewer
Water Public
Architectural Style Ranch
Structure Type Brick
New Construction No
Schools
Elementary Schools Dicken
Middle Schools Slauson
High Schools Pioneer
School District Ann Arbor
Others
Tax ID 09-09-31-206-040
Acceptable Financing Cash, FHA, VA Loan, Conventional
Listing Terms Cash, FHA, VA Loan, Conventional
Read Less Info
Want to know what your home might be worth? Contact us for a FREE valuation!

Our team is ready to help you sell your home for the highest possible price ASAP






