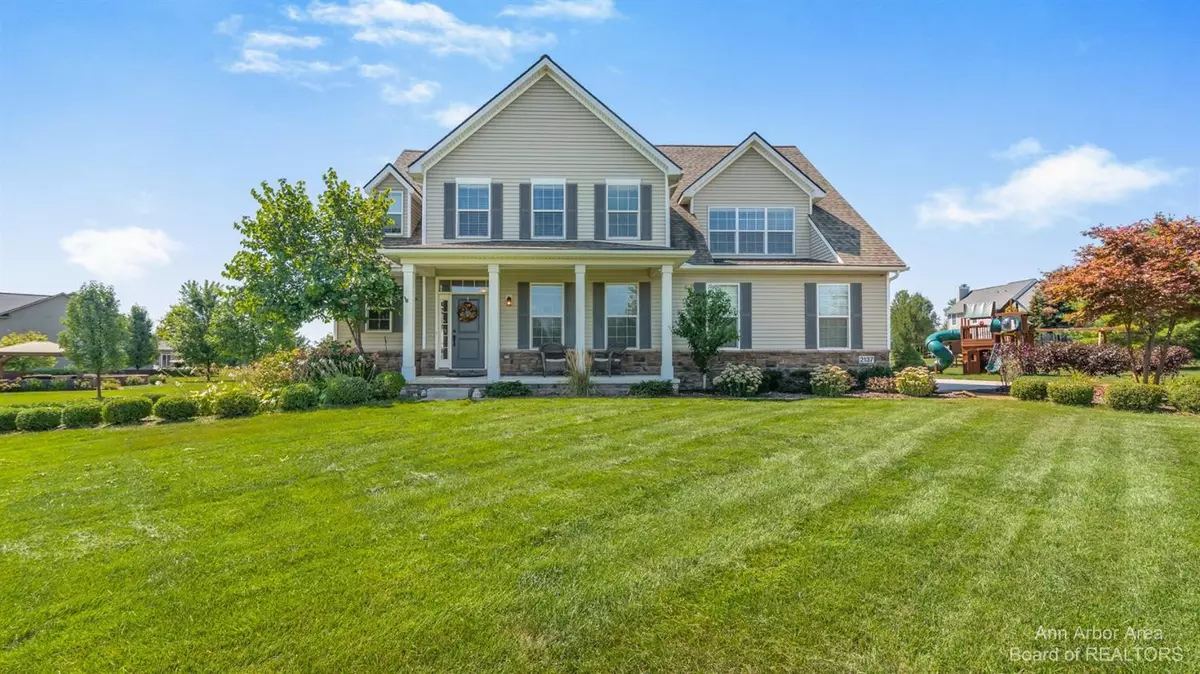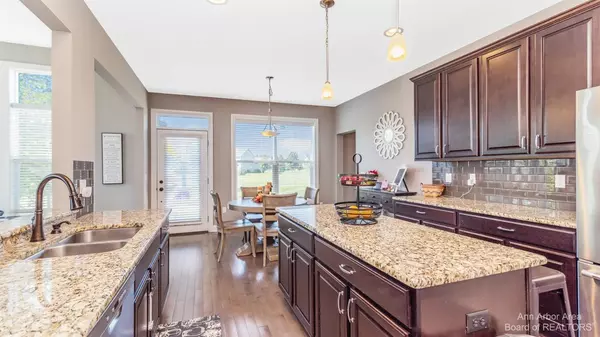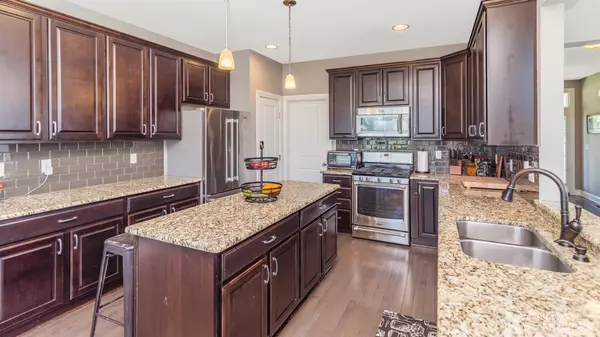$615,000
$624,900
1.6%For more information regarding the value of a property, please contact us for a free consultation.
4 Beds
5 Baths
2,953 SqFt
SOLD DATE : 02/10/2022
Key Details
Sold Price $615,000
Property Type Single Family Home
Sub Type Single Family Residence
Listing Status Sold
Purchase Type For Sale
Square Footage 2,953 sqft
Price per Sqft $208
Municipality Pittsfield Charter Twp
Subdivision Legacy Heights Condo
MLS Listing ID 53428
Sold Date 02/10/22
Style Colonial
Bedrooms 4
Full Baths 4
Half Baths 1
HOA Fees $54/ann
HOA Y/N true
Originating Board Michigan Regional Information Center (MichRIC)
Year Built 2014
Annual Tax Amount $15,725
Tax Year 2021
Lot Size 0.759 Acres
Acres 0.76
Property Description
Ideally located, this like new home is just 2 miles from downtown Saline and 6 miles from the heart of Ann Arbor. The main floor of this wonderfully appointed 4 bedroom 4 1/2 bathroom home has hardwood flooring throughout and features a gourmet kitchen and tiled mud and laundry rooms. Upstairs includes a guest/princess room with a full, private bathroom. Granite throughout! You'll love the beautiful, professionally landscaped yard that features 2 patios, sprinkler system and 22 trees. Everything is finished including the lower level complete with kitchenette and full bath!, Primary Bath, Rec Room: Finished
Location
State MI
County Washtenaw
Area Ann Arbor/Washtenaw - A
Direction South of Textile between Maple and Woodland
Rooms
Basement Daylight, Full
Interior
Interior Features Ceiling Fans, Ceramic Floor, Garage Door Opener, Water Softener/Owned, Wood Floor
Heating Forced Air, Natural Gas, None
Cooling Central Air
Fireplaces Number 1
Fireplaces Type Gas Log
Fireplace true
Window Features Window Treatments
Appliance Dryer, Washer, Disposal, Dishwasher, Microwave, Oven, Range, Refrigerator
Laundry Main Level
Exterior
Exterior Feature Porch(es), Patio
Parking Features Attached
Garage Spaces 3.0
Utilities Available Cable Connected
View Y/N No
Garage Yes
Building
Lot Description Site Condo
Story 2
Sewer Septic System
Water Well
Architectural Style Colonial
Structure Type Vinyl Siding,Stone
New Construction No
Schools
Elementary Schools Woodland Meadows Elementary
Middle Schools Saline Middle School
High Schools Saline Area High School
School District Saline
Others
Tax ID L-12-30-225-043
Acceptable Financing Cash, FHA, VA Loan, Conventional
Listing Terms Cash, FHA, VA Loan, Conventional
Read Less Info
Want to know what your home might be worth? Contact us for a FREE valuation!

Our team is ready to help you sell your home for the highest possible price ASAP






